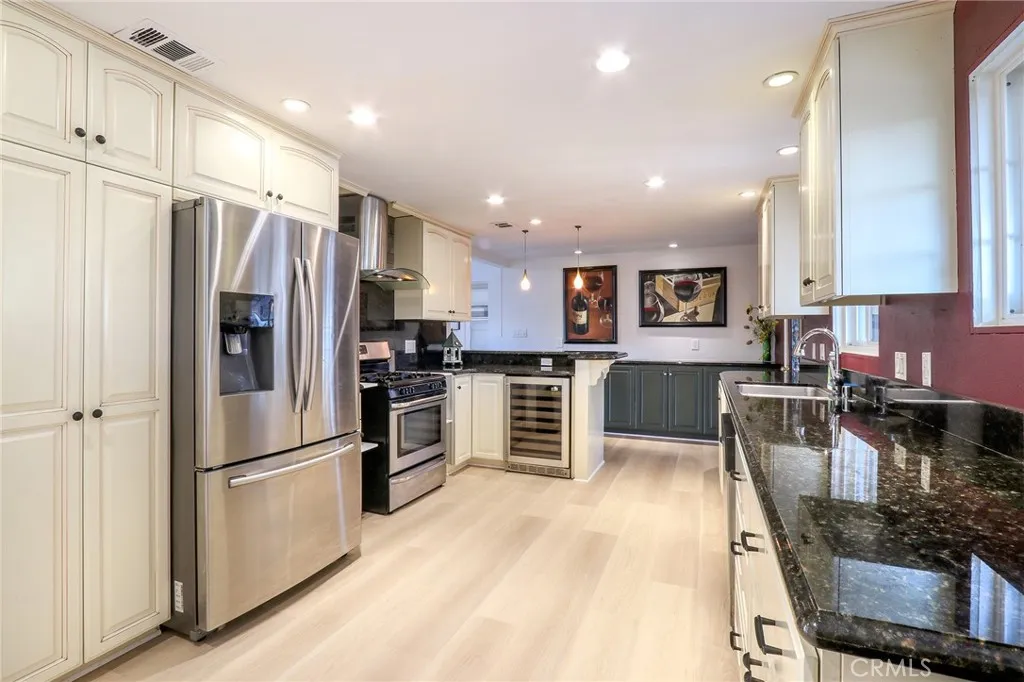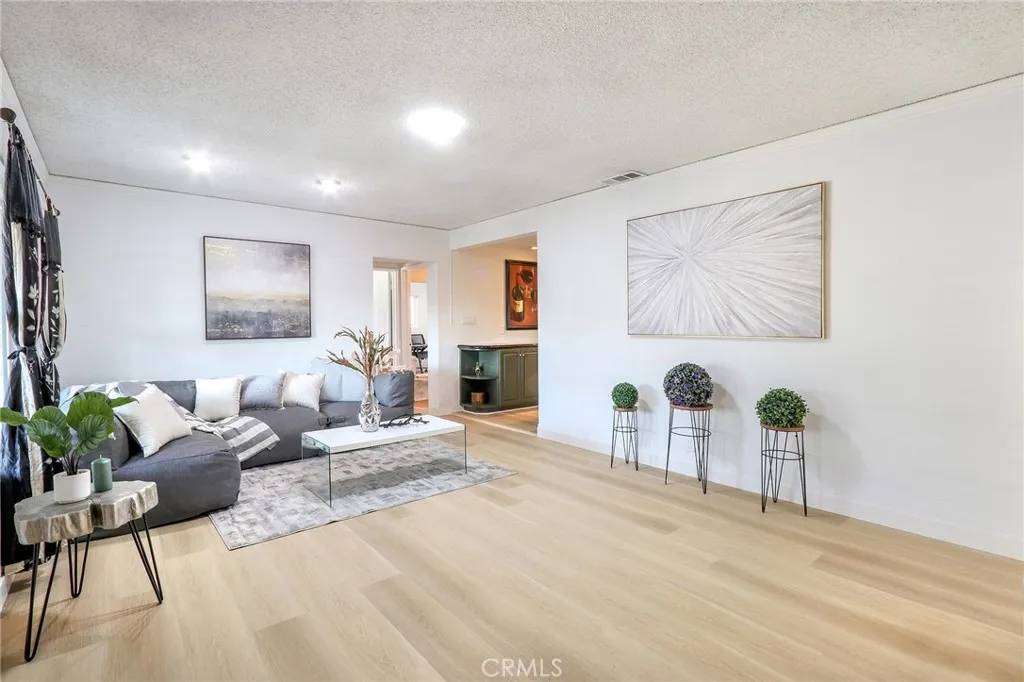1236 E Highland Ct, Ontario, California 91764, Ontario, - bed, bath

About this home
Experience the perfect blend of generous space for entertainment and relaxation in this beautifully updated North Ontario home on a quiet cul-de-sac. Truly unique property with Two Permitted bonus spaces: a 375 sq. ft. bright and airy Sunroom and a spacious 400 sq. ft. Detached Flex room with its own private entrance, A/C, and electricity— perfect for a home office, gym, studio, entertainment hub, or guest suite. Total approx. 2,270 sq ft. of combined living space for flexible modern living! (Title show 4bed/2.5 bath, 1,497 sqft). Modern upgrades include fresh interior and exterior paint, energy-efficient windows, central A/C, updated electrical, recessed lighting, copper plumbing, and luxury plank flooring. The inviting Chef's kitchen boasts custom cabinetry with pull-out trays, abundant storage, expansive counters, and a breakfast bar island. Entertain with ease as the expansive Kitchen opens directly into a spacious, airy sunroom—a versatile space for dining, gatherings, and relaxation. Step outside to a low-maintenance backyard complete with a large covered patio, built-in BBQ with sink, spa-ready pad, mature avocado tree, privacy landscaping, and storage sheds. Abundant natural light throughout the home. The smart, split layout creates two private wings for the 4-bedrooms and 2.5 bathrooms. The primary suite features a private half bath, two bedrooms share a remodeled bath with a walk-in shower, and a third full bath with a custom tiled shower/tub combo completes the layout. Minutes from Upland/Rancho Cucamonga, shopping, dining, parks, 10/60 freeways, and Ontario’s upcoming largest sports complex and entertainment district. With so much to offer, this turn-key gem is a rare find. Schedule your private showing today and prepare to fall in love!
Price History
| Subject | Average Home | Neighbourhood Ranking (85 Listings) | |
|---|---|---|---|
| Beds | 4 | 3 | 72% |
| Baths | 3 | 2 | 83% |
| Square foot | 1,897 | 1,399 | 84% |
| Lot Size | 8,400 | 7,025 | 92% |
| Price | $786K | $675K | 92% |
| Price per square foot | $414 | $473.5 | 29% |
| Built year | 1957 | 9770977 | 59% |
| HOA | |||
| Days on market | 57 | 153 | 3% |

