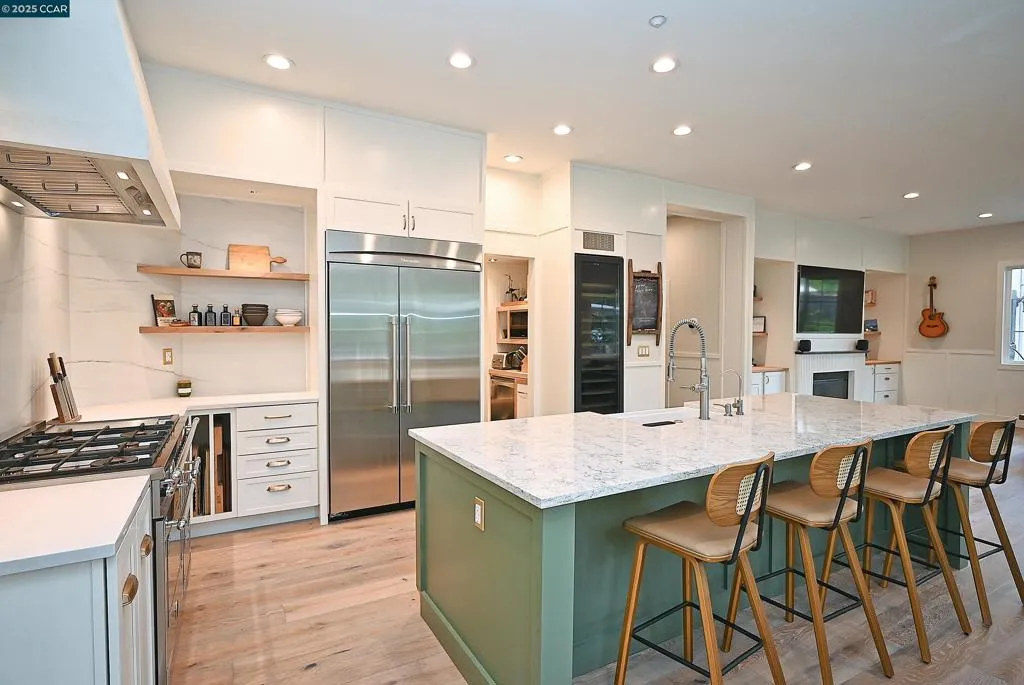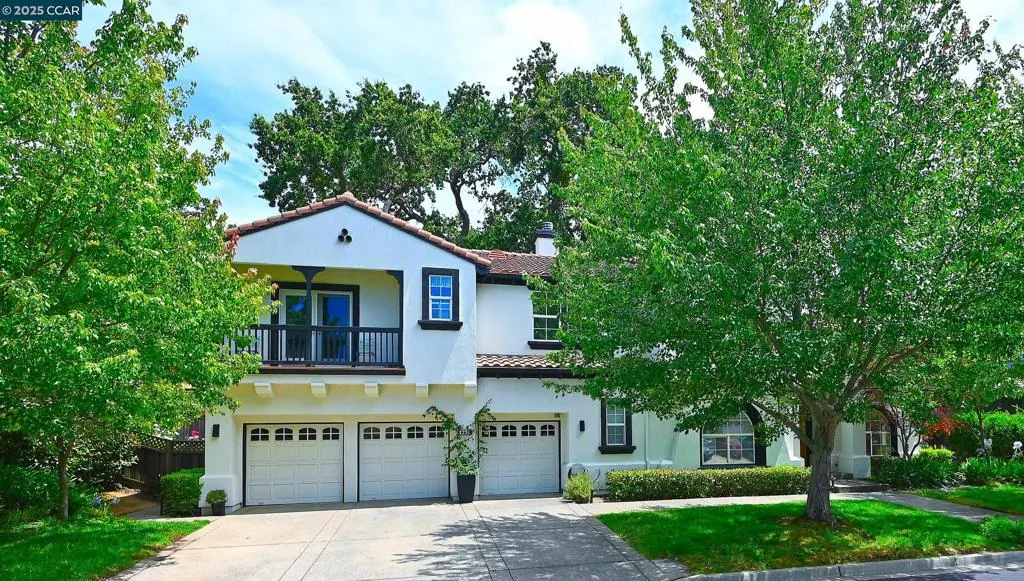1239 Sunrise Ridge Dr, Lafayette, California 94549, Lafayette, - bed, bath

About this home
Gorgeous Reliez Valley Highlands Home- One-of-a-Kind Retreat! Stunning and thoughtfully remodeled downstairs. This residence exudes elegance the moment you walk through the door. Enjoy the warmth of Beautiful White Oak Engineered Flooring, Handcrafted White Oak Staircase, with Custom Molding and finished carpentry throughout the 1st floor including elegant Wainscoting. The remodeled Chef’s Kitchen is a dream, featuring: Bertazzoni 48” Heritage Edition range (6 burners, griddle, and double ovens) 48” Thermador refrigerator, Farmhouse Sink and two dishwashers, Zephyr dual-motor Custom Hood, Quartz slab countertops and backsplash, Two Wine Fridges, Custom Pantry with White Oak accents. Home offers both a Downstairs En-Suite and a Spacious Primary En-Suite Upstairs, complete with a Spacious Bathroom, Large walk-in closet, with Custom cabinetry, Center Island and an additional washer/dryer for added convenience. The rear of the home opens to a wall of windows with views of your private, serene yard that backs up to Briones Open Space. A majestic Oak Tree serves as a natural centerpiece to your outdoor oasis. Enjoy evenings in the upper sitting area or relax in your Custom Cedar 6-person Sauna. Remodeled areas are complete with Top-of-the-Line Finishes. This is a truly unique property.
Nearby schools
Price History
| Subject | Average Home | Neighbourhood Ranking (147 Listings) | |
|---|---|---|---|
| Beds | 5 | 4 | 73% |
| Baths | 4 | 3 | 64% |
| Square foot | 3,653 | 2,531 | 76% |
| Lot Size | 12,240 | 19,602 | 26% |
| Price | $2.39M | $2.13M | 65% |
| Price per square foot | $654 | $857.5 | 22% |
| Built year | 1998 | 9805981 | 89% |
| HOA | $360 | 1% | |
| Days on market | 20 | 159 | 1% |

