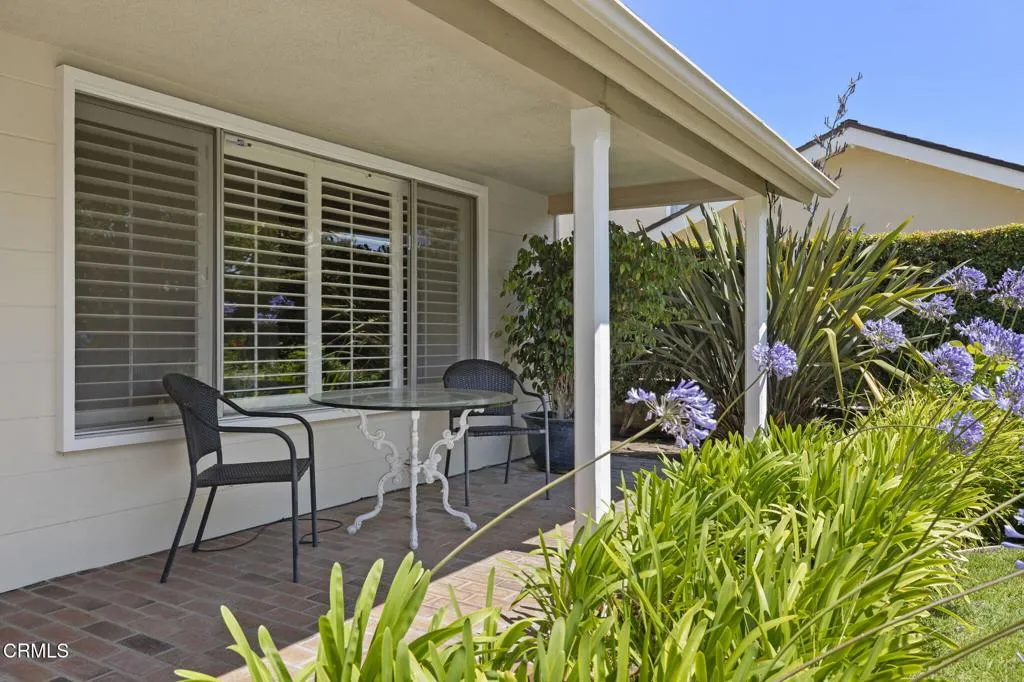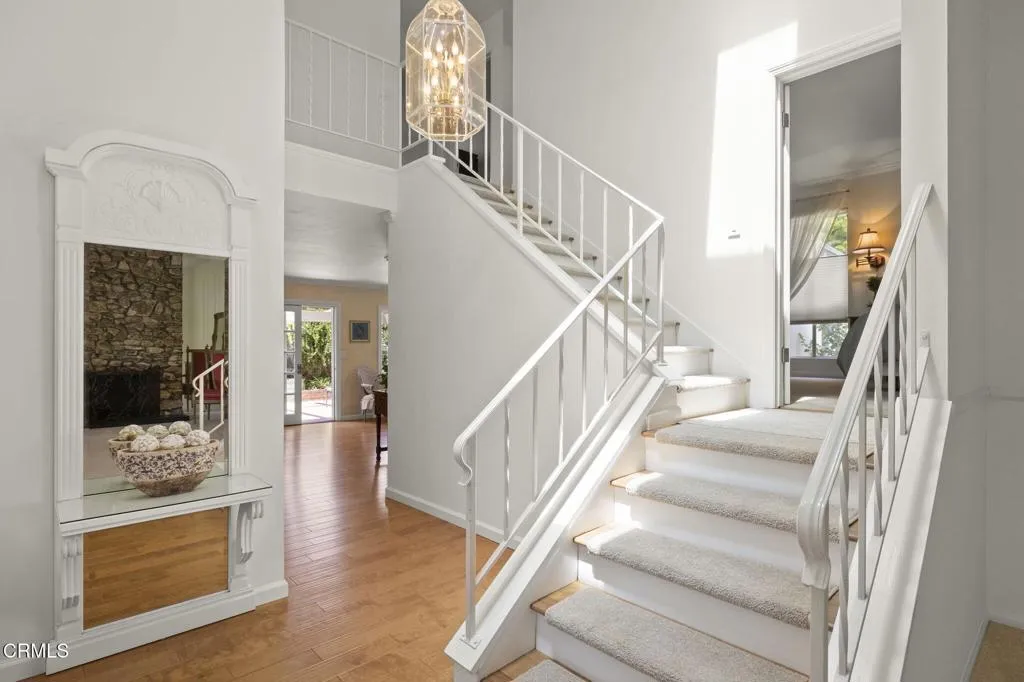124 Reddington Court, Camarillo, California 93010, Camarillo, - bed, bath

About this home
Located on a quiet cul-de-sac north of Las Posas, this 4/2.5 home is ready for the next family to make it their own. The lot abounds with greenery including a majestic redwood - just perfect for afternoon shade. Complete with keyless entry and a beckoning front porch, you feel like you stepped back in time with all the modern conveniences.The entry leads to a vaulted ceiling living room with dramatic rock fireplace. step to the left and you have a spacious dining room with access to the private patio area and a bubbling fountain to create a place to unwind after a long day. The kitchen has been remodeled and features upgraded stainless steel appliances, including a 2 drawer dishwasher. Pull-outs and organizers compliment the efficiency. The app controlled lighting gives you lots opportunities to create a special ambiance.The amazing 600 sq. foot family room is open to the kitchen area and will definitely be the family gathering spot for all occasions .The wall of elegant built-ins gives everyone a spot to store and display their precious and fun items. The corner fireplace gives those chilly nights a boost of warmth and creates a nice focal point for the room. With French doors, numerous windows and skylights to allow ventilation, this room is both bright and perfect for entertaining. The primary suite is located on a step up level all its own, giving privacy yet steps away from the 3 additional bedrooms and bath. The answer to those who want to be closer to the children...but not that close! Whether you are searching for the perfect family home, entertaining home or idyllic quiet cul-de-sac close to amenities but feels like you are miles away- 124 Reddington checks all the boxes.Call for your private showing and be prepared to call it yours!
Nearby schools
Price History
| Subject | Average Home | Neighbourhood Ranking (159 Listings) | |
|---|---|---|---|
| Beds | 4 | 4 | 50% |
| Baths | 3 | 3 | 50% |
| Square foot | 2,502 | 2,010 | 73% |
| Lot Size | 7,405 | 7,551 | 48% |
| Price | $1.1M | $975K | 65% |
| Price per square foot | $440 | $504.5 | 23% |
| Built year | 1966 | 9855986 | 39% |
| HOA | |||
| Days on market | 112 | 169 | 23% |

