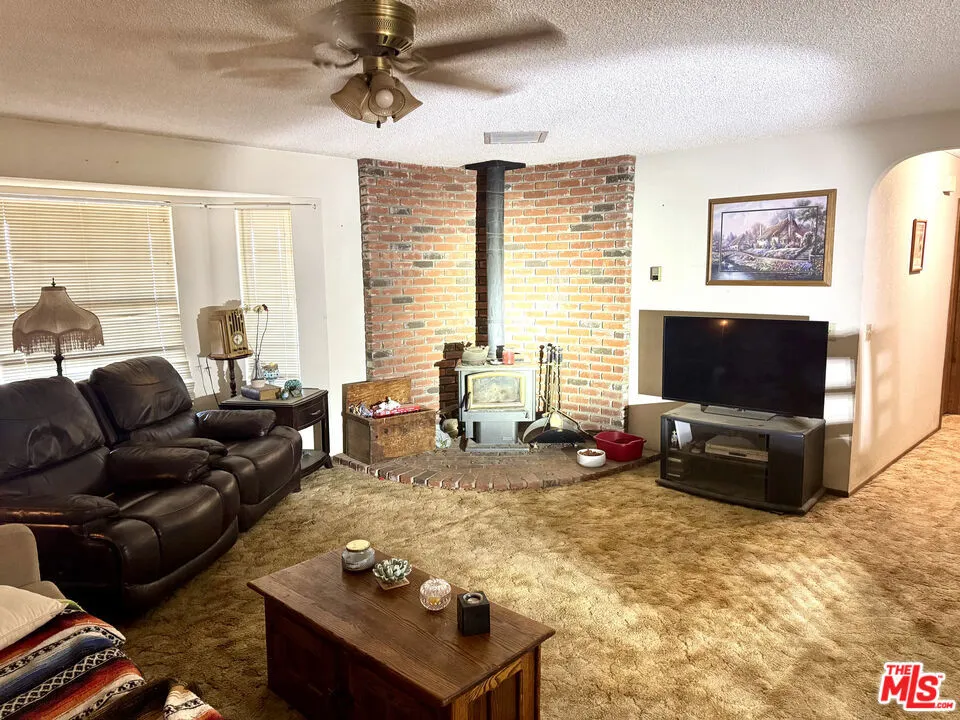12435 Joshua Street, Hesperia, California 92344, Hesperia, - bed, bath

About this home
Welcome to this charming home offering a comfortable and functional layout, featuring a spacious two-car garage equipped with an automatic door opener and a convenient half bath. The garage is fully drywalled, adding a clean and finished look with plenty of potential for additional storage or workspace. Inside, you'll find a formal dining room with carpet flooring and an acoustic ceiling that flows seamlessly into the inviting living room, complete with a cozy potbelly stove and ceiling fan for year-round comfort. The central HVAC system ensures efficient heating and cooling throughout. The kitchen is well-appointed with tile flooring, tile countertops, and a full suite of appliances including a refrigerator, stove, over-the-range dishwasher, trash compactor, and garbage disposal everything you need for everyday convenience. The hallway offers additional storage with built-in linen cabinets. The main bathroom features both tile and carpet flooring with a tiled tub enclosure. There are three comfortable bedrooms, each with carpet flooring, ceiling fans, and acoustic ceilings. The master bedroom includes a walk-in closet and an ensuite bath with dual sinks, offering a private retreat. Outside, enjoy the benefits of a septic system and ample storage options including a workshop shed, storage shed, and storage container perfect for tools, hobbies, or extra equipment. This home blends comfort, practicality, and space, making it a great opportunity for anyone seeking a well-maintained property with versatile amenities.
Price History
| Subject | Average Home | Neighbourhood Ranking (112 Listings) | |
|---|---|---|---|
| Beds | 3 | 4 | 35% |
| Baths | 2 | 3 | 43% |
| Square foot | 1,710 | 2,309 | 13% |
| Lot Size | 61,419 | 8,236 | 63% |
| Price | $335K | $530K | 2% |
| Price per square foot | $196 | $248 | 17% |
| Built year | 1989 | 2005 | 13% |
| HOA | |||
| Days on market | 6 | 174 | 1% |

