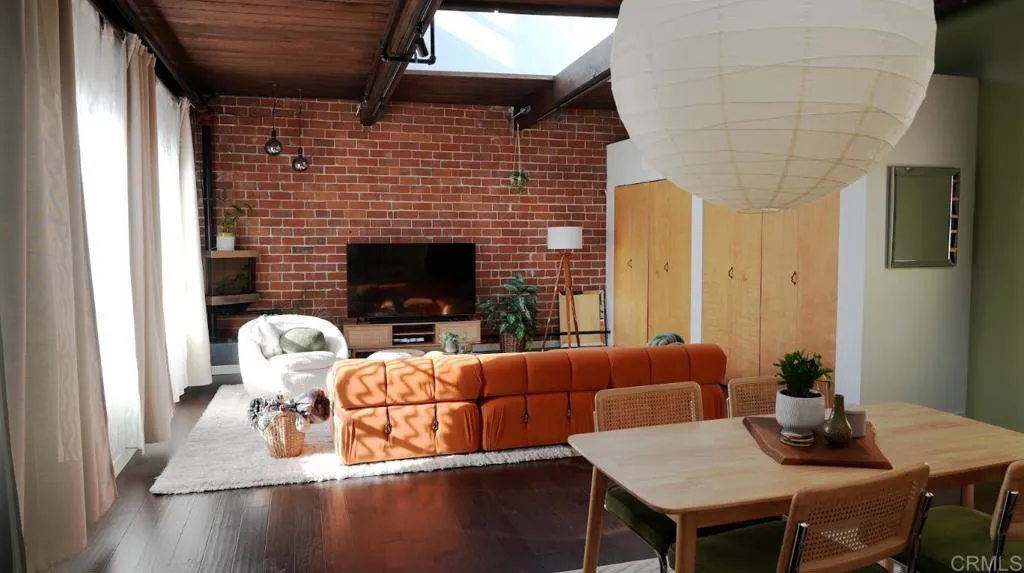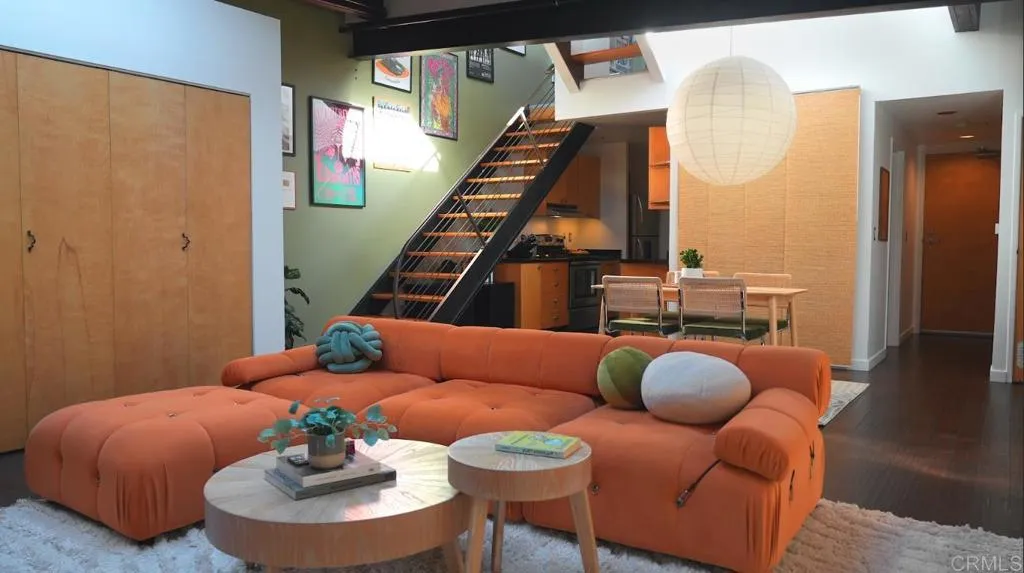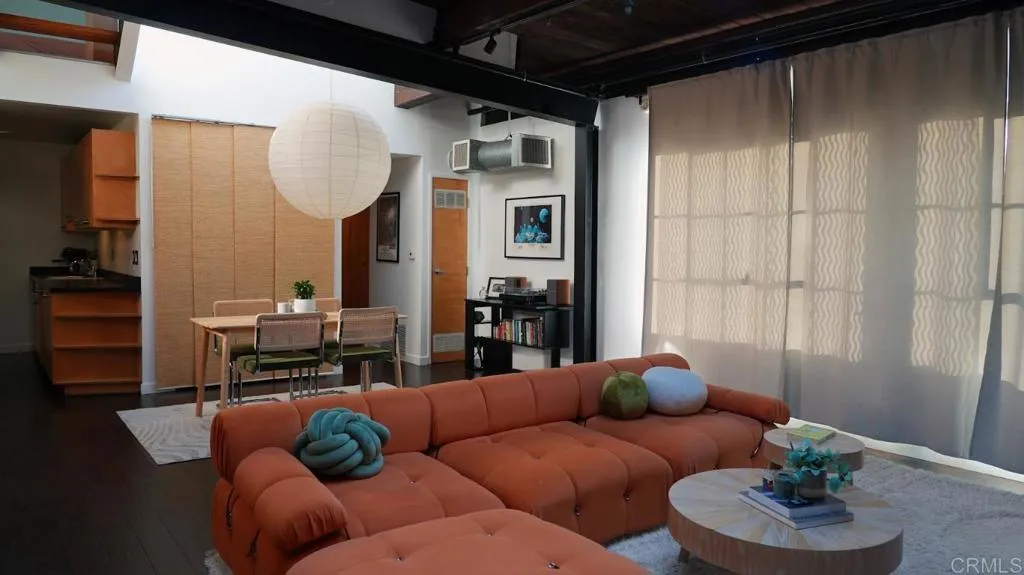1250 Powell Street 10, Emeryville, California 94608, Emeryville, - bed, bath

About this home
Don’t miss this beautifully updated urban condo in the heart of the city! Flooded with natural light, this spacious home features an open-concept layout with exposed brick walls, wood floors, and a modern industrial vibe. The spacious kitchen is complete with stainless steel appliances, sleek cabinetry, and ample storage—ideal for cooking, entertaining, or crafting the perfect cocktail. The main level also includes a full modern bathroom with high-end finishes. Upstairs, enjoy a serene and private retreat with a cozy bedroom loft, an additional half bath, and access to your own private rooftop deck—a perfect spot to relax, garden, or take in panoramic city views.. Located in a dynamic neighborhood with walkable access to restaurants, boutiques, art galleries, and nightlife. Commuters will love the proximity to public transit and major highways. Don’t miss your chance to live in one of the city’s most vibrant communities—schedule your tour today!
Nearby schools
Price History
| Subject | Average Home | Neighbourhood Ranking (63 Listings) | |
|---|---|---|---|
| Beds | 1 | 1 | 50% |
| Baths | 2 | 1 | 64% |
| Square foot | 985 | 768 | 66% |
| Lot Size | 0 | 114,487 | |
| Price | $625K | $406K | 84% |
| Price per square foot | $634 | $528 | 86% |
| Built year | 1941 | 9920992 | 6% |
| HOA | $517 | $659 | 13% |
| Days on market | 196 | 167 | 63% |

