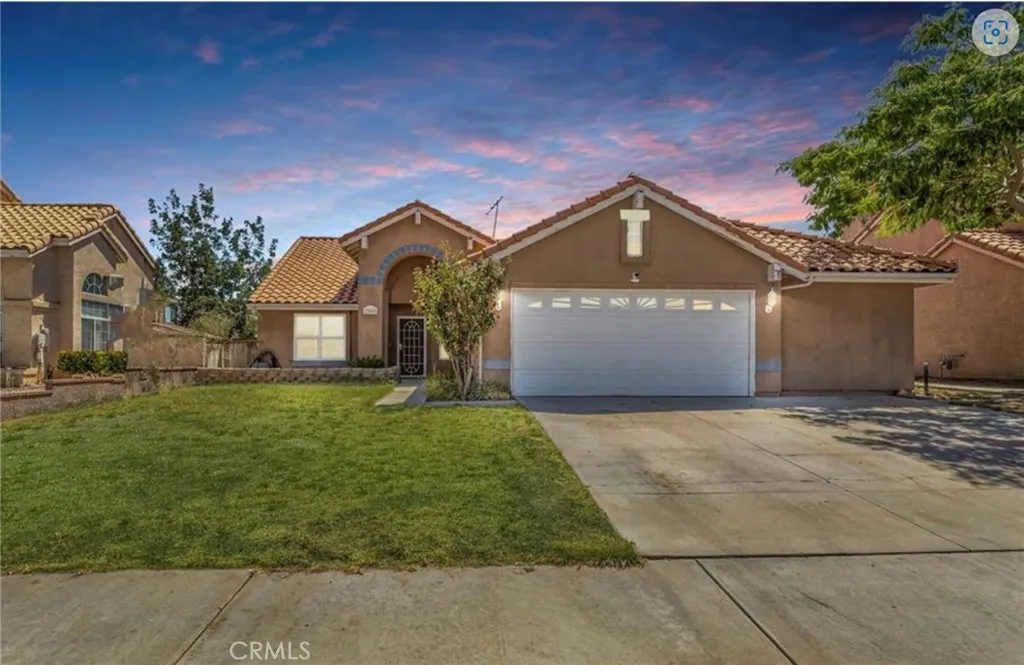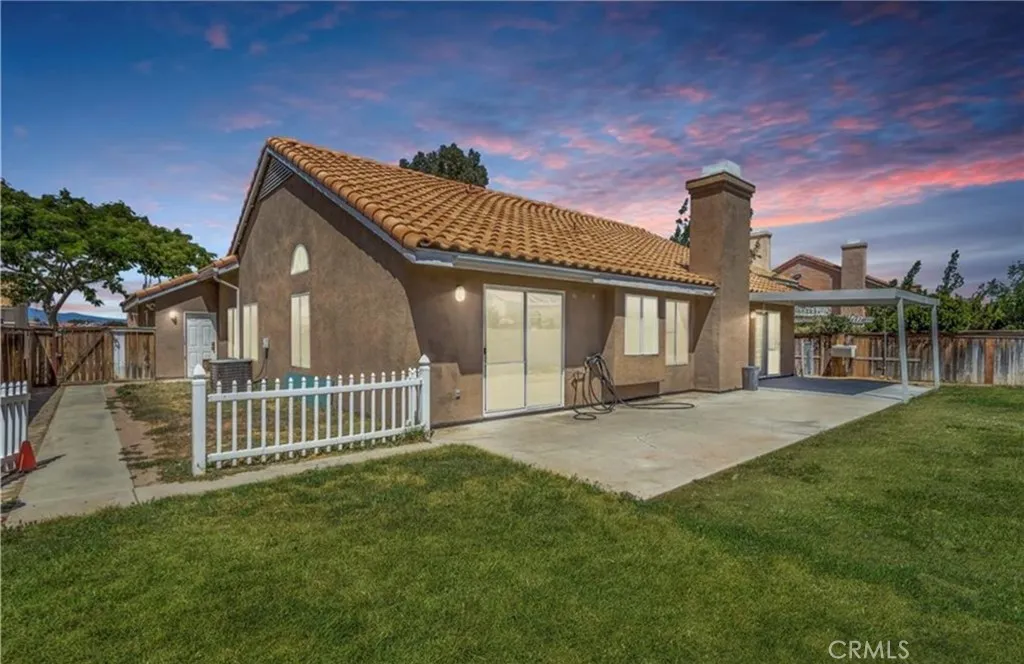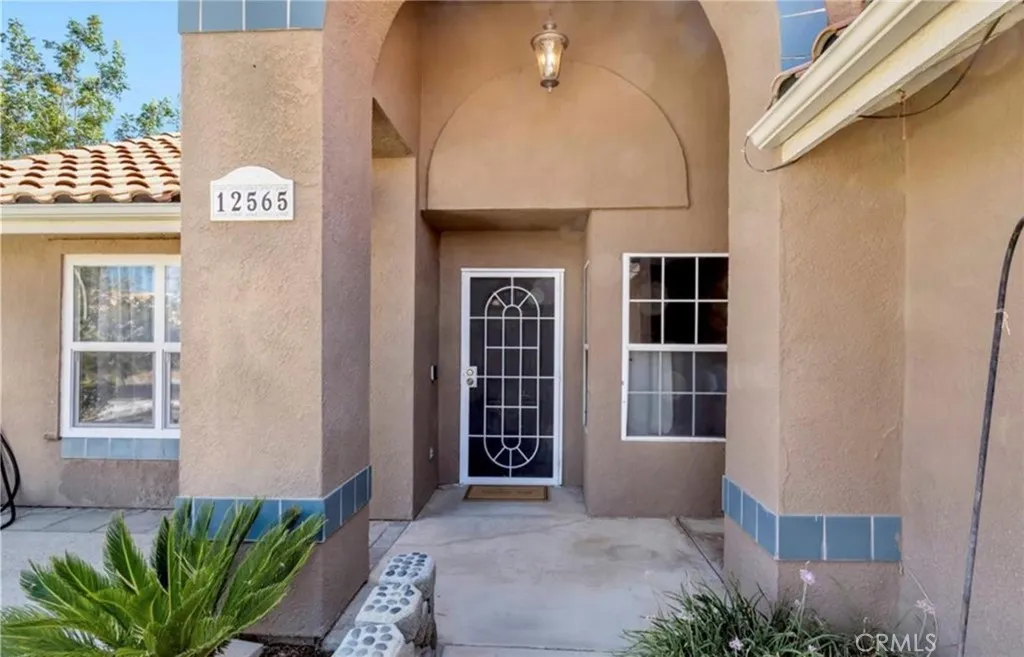12565 High Desert Road, Victorville, California 92392, Victorville, - bed, bath

About this home
**Welcome to High Desert Road – Comfort, Space, and Convenience** Turnkey property nestled in a well-established, commuter-friendly neighborhood, this thoughtfully designed four-bedroom, two-bathroom home offers 1,817 square feet of functional living space. The open-concept layout and high ceilings create a bright, spacious atmosphere ideal for everyday living and entertaining. The home features a formal living room, a designated dining area, and a comfortable family room with a fireplace—providing multiple areas for relaxation and gathering. The primary suite includes a large closet and an en-suite bathroom, offering ample storage and privacy. Three additional bedrooms provide flexibility for family, guests, or remote work needs. An attached two-car garage comes equipped with laundry hookups for added convenience. This property presents a great opportunity to own a spacious, well-located home with all the essentials for modern living. Schedule your visit today.
| Subject | Average Home | Neighbourhood Ranking (262 Listings) | |
|---|---|---|---|
| Beds | 4 | 4 | 50% |
| Baths | 2 | 2 | 50% |
| Square foot | 1,817 | 1,903 | 44% |
| Lot Size | 7,370 | 7,680 | 41% |
| Price | $450K | $450K | 50% |
| Price per square foot | $248 | $235 | 60% |
| Built year | 1989 | 1997 | 24% |
| HOA | |||
| Days on market | 183 | 184 | 50% |

