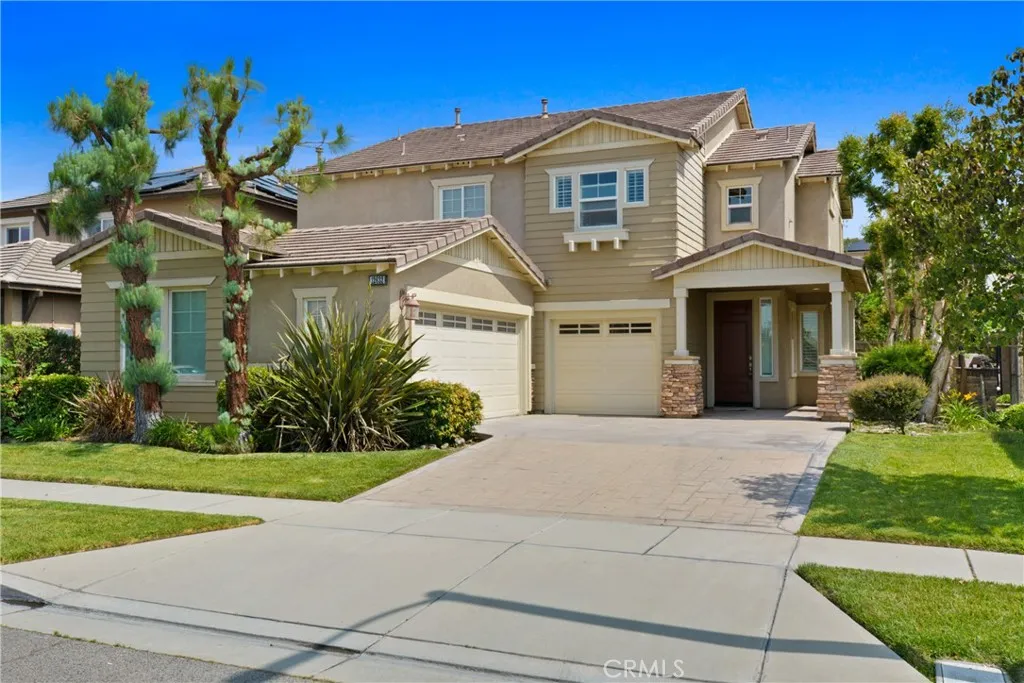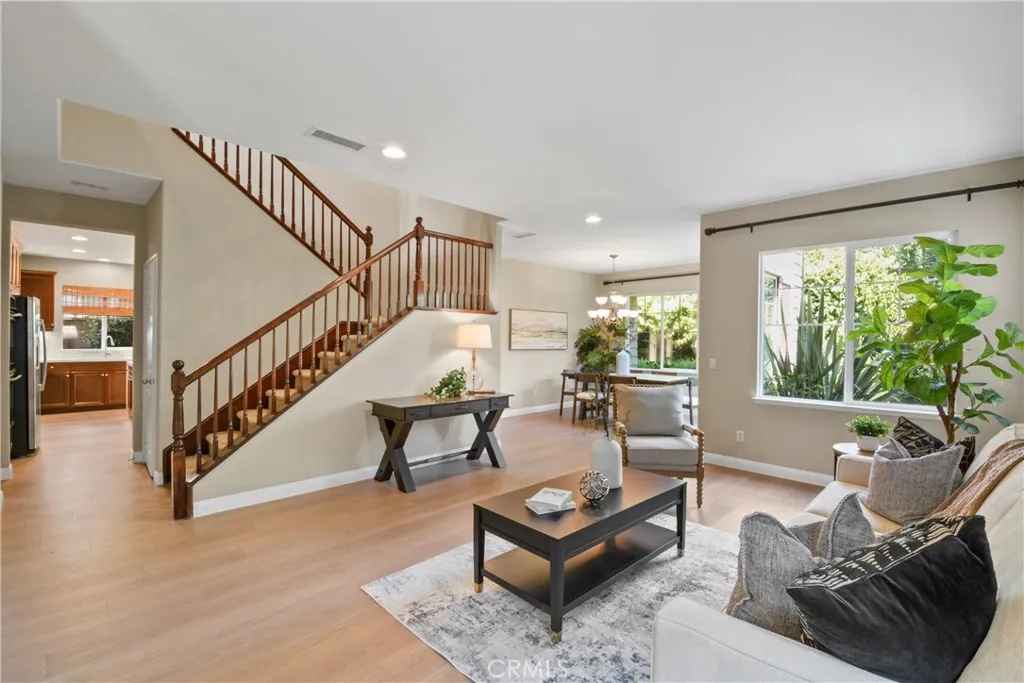12632 Chimney Rock Drive, Rancho Cucamonga, California 91739, Rancho Cucamonga, - bed, bath

ACTIVE$1,119,900
12632 Chimney Rock Drive, Rancho Cucamonga, California 91739
5Beds
3Baths
3,000Sqft
5,300Lot
Year Built
2004
Close
-
List price
$1.12M
Original List price
$1.19M
Price/Sqft
-
HOA
-
Days on market
-
Sold On
-
MLS number
IV25127071
Home ConditionExcellent
Features
Good View: Mountain(s), Neighborhood
Patio
ViewMountain(s), Neighborhood
About this home
COME AND SEE THE RECENT STAGING WHICH SHOWS OFF THE LIVING SPACES! PRICE REDUCTION: FORMER MODEL, 5 BDRM 3 BATH, BRAND NEW REMODEL, FULL BATH & BDRM ON GROUND FLOOR, 3 CAR GARAGE, BEAUTIFUL LOW MAINTENANCE REAR YARD, LOCATED RIGHT NEAR VICTORIA GARDENS AND ADJACENT TO VICTORIA ARBORS PARK, GREAT SCHOOLS, SHOPPING ETC. THANK YOU FOR YOUR INTEREST.
Price History
Date
Event
Price
10/24/25
Price Change
$1,119,900-1.8%
08/16/25
Price Change
$1,139,900-0.9%
08/03/25
$1,149,900
06/06/25
$1,185,000
Neighborhood Comparison
| Subject | Average Home | Neighbourhood Ranking (123 Listings) | |
|---|---|---|---|
| Beds | 5 | 4 | 70% |
| Baths | 3 | 3 | 50% |
| Square foot | 3,000 | 2,695 | 59% |
| Lot Size | 5,300 | 9,100 | 14% |
| Price | $1.12M | $1.05M | 54% |
| Price per square foot | $373 | $420 | 24% |
| Built year | 2004 | 10006001 | 66% |
| HOA | |||
| Days on market | 153 | 159 | 48% |
Condition Rating
Excellent
Despite being built in 2004, the listing explicitly states 'BRAND NEW REMODEL.' The images strongly support this, showcasing a modern kitchen with white quartz countertops, dark shaker cabinets, and stainless steel appliances. The flooring (hardwood/laminate downstairs, new carpet upstairs), recessed lighting, and overall aesthetic throughout the visible living spaces appear virtually new and meet current quality standards, indicating an extensive recent renovation.
Pros & Cons
Pros
Brand New Remodel: The property boasts a 'BRAND NEW REMODEL,' offering modern aesthetics and updated features, significantly reducing immediate buyer expenses and enhancing move-in readiness.
Prime Location & Amenities: Strategically located near Victoria Gardens, adjacent to Victoria Arbors Park, and within a highly-rated school district, providing exceptional convenience for shopping, recreation, and education.
Versatile Floor Plan: Features 5 bedrooms and 3 bathrooms, including a full bedroom and bath on the ground floor, ideal for multi-generational living, guest accommodations, or a dedicated home office.
Former Model Home & Presentation: As a 'FORMER MODEL' home, it likely includes upgraded finishes and a well-designed layout. The 'RECENT STAGING' ensures it presents exceptionally well to prospective buyers.
Three-Car Garage: The inclusion of a three-car garage provides ample parking, storage, or potential for a workshop, a highly desirable feature for many homeowners.
Cons
Current Price vs. Market Estimate: Despite recent reductions, the current listing price remains 7% above the property's estimated market value, which may deter some buyers or lead to further negotiation.
History of Price Reductions: Multiple price reductions from the original list price (from $1.185M to $1.1199M) could signal to buyers that the property has been on the market for a while or was initially overpriced, potentially inviting aggressive offers.
Standard Lot Size: The 5300 sqft lot, while functional, is not particularly large for a 3000 sqft home, which might limit appeal for buyers seeking expansive outdoor living space or significant landscaping opportunities.

