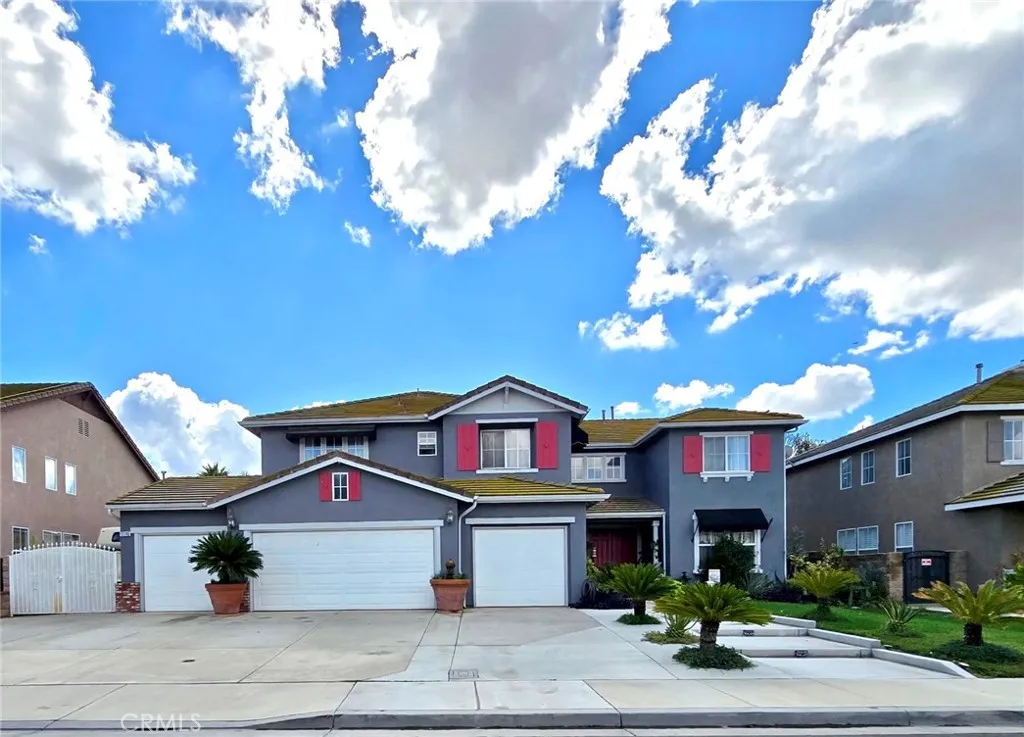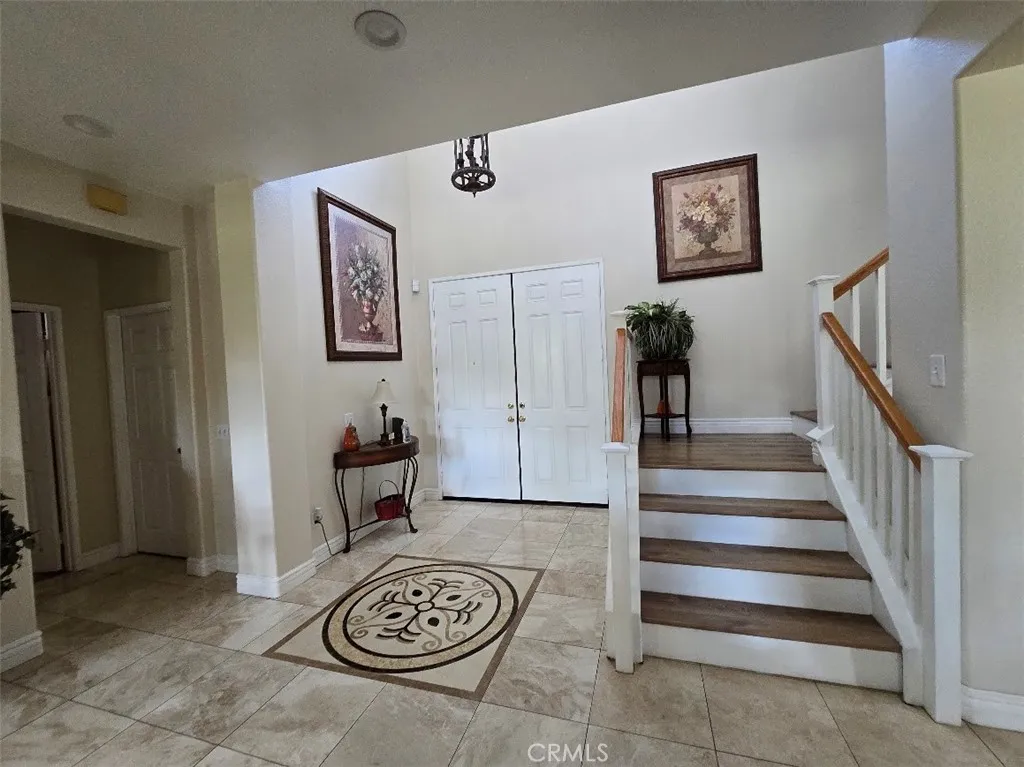12745 Longhorne, Eastvale, California 92880, Eastvale, - bed, bath

About this home
Welcome to your dream home — where luxury, functionality, and fun come together in perfect harmony! This beautifully upgraded 6-bedroom, 4-bath residence offers nearly 3,604 sq. ft. of refined living space on a generous 11,065 sq. ft. lot with RV parking. Step through the double-door entry way into a grand space featuring high ceilings and an elegant formal living and dining room adorned with marble flooring throughout the first floor. The spacious kitchen has been tastefully remodeled with a white quartz island and matching backsplash featuring gold-veined accents, built-in microwave and oven, and a walk-in pantry. The laundry room is conveniently located behind the kitchen area and adds to the home’s practicality. The inviting family room features a cozy fireplace, while the wood staircase with white risers leads to the second floor, where wood flooring continues throughout. The master bedroom offers a true retreat with access to a private deck featuring a retractable awning, dual vanities, a separate shower, whirlpool jetted tub, and a generously sized walk-in closet. There are four additional bedrooms on the second floor, as well as two bathrooms with one featuring a Jack-and-Jill layout. There is an additional bedroom with a full bath, perfect for guests or multi-generational living. Designed for entertaining and everyday enjoyment, the backyard oasis boasts an expansive covered patio with two ceiling fans, three motorized custom patio shades, block planters, and fruit trees that enhance both privacy and charm. The side yard also has enough space for RV access. A four-car garage provides ample space for vehicles, storage, or even a future ADU conversion.
Price History
| Subject | Average Home | Neighbourhood Ranking (158 Listings) | |
|---|---|---|---|
| Beds | 6 | 5 | 88% |
| Baths | 4 | 3 | 65% |
| Square foot | 3,604 | 2,992 | 74% |
| Lot Size | 11,065 | 7,405 | 95% |
| Price | $1.2M | $968K | 91% |
| Price per square foot | $332 | $330 | 52% |
| Built year | 2003 | 2006 | 23% |
| HOA | |||
| Days on market | 19 | 152 | 1% |

