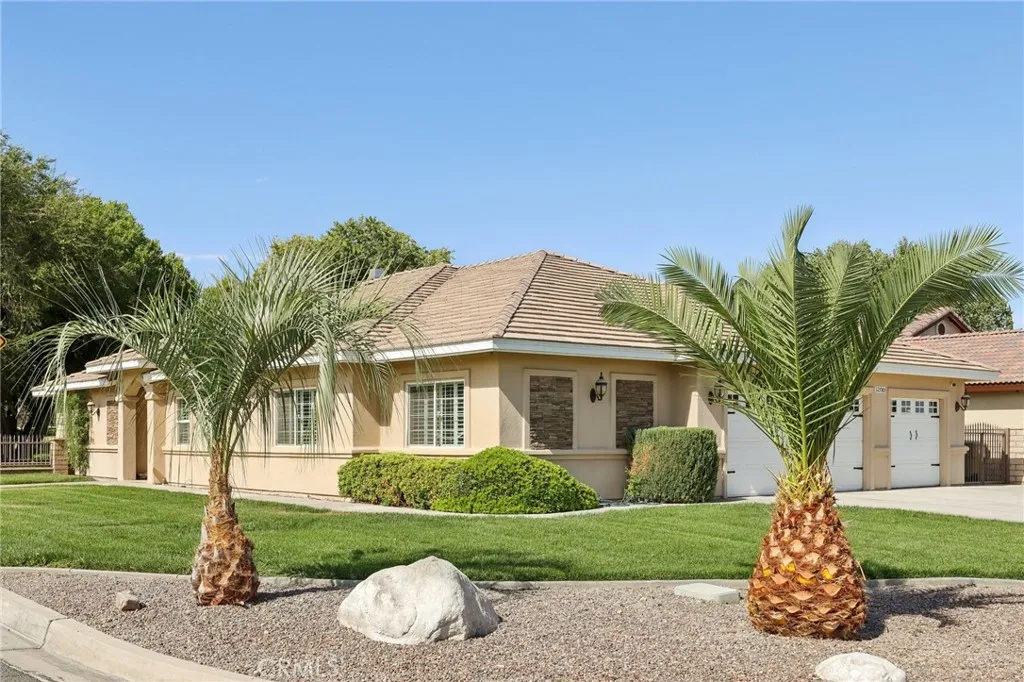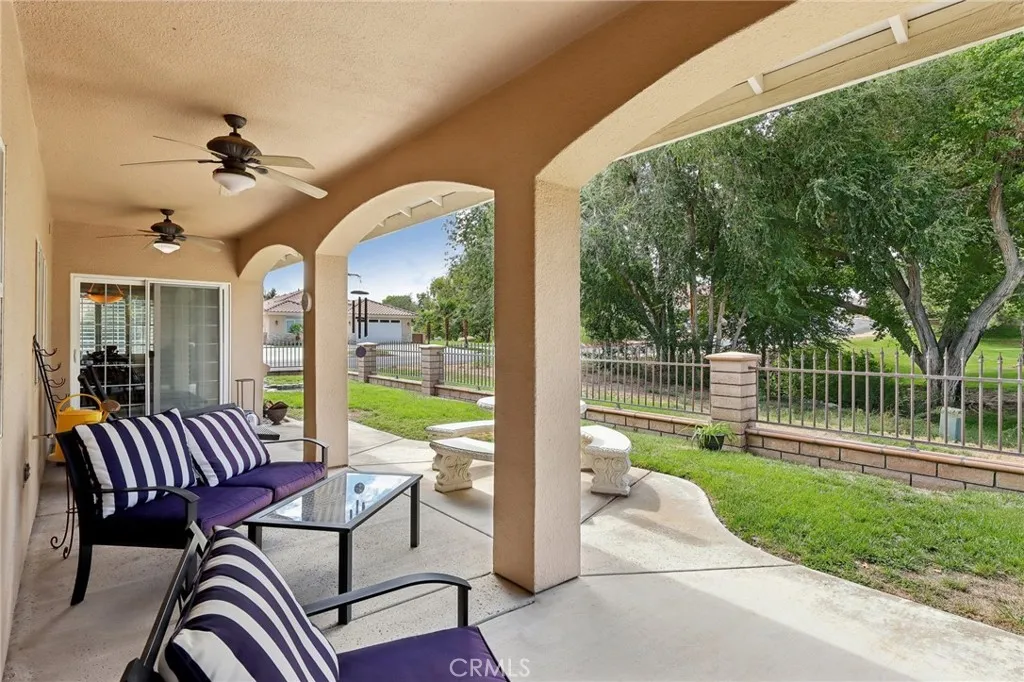12780 Golf Course Drive, Victorville, California 92395, Victorville, - bed, bath

About this home
Welcome to this beautiful CUSTOM corner-lot home perfectly situated at the end of the fairway on the 4th hole in the highly desirable Spring Valley Lake Association. With stunning golf course views, spacious living with storage galore, and luxury upgrades, this home offers both comfort and elegance. Go inside through the custom front door with sidelights to soaring vaulted ceilings and bright, open living spaces. Custom plantation shutters throughout the home. The formal dining area is off the foyer. The open-concept kitchen, living room, and breakfast nook are filled with natural light and views of the lush greenery beyond. The living room features a cozy fireplace with mantle, while the slider opens to a covered patio with ceiling fans, outdoor fireplace, and a fenced backyard with a charming pond with statue perfect for entertaining or quiet evenings overlooking the golf course. The high-end kitchen boasts KitchenAid stainless steel appliances, double oven, microwave, and dishwasher, plus custom cabinetry, granite countertops, island with bar seating and a spacious pantry. Privately situated, the oversized primary suite offers direct access to the backyard patio, along with a spa-like en suite bathroom featuring a large tiled shower, jetted soaking tub, dual vanities, and a walk-in closet. Down the hall are three additional well-sized bedrooms, a full bathroom, and laundry room with direct access to the 3-car garage. Enjoy resort-style living in Spring Valley Lake Association with a plethora of amenities, including the golf course, country club with swimming pool & gym, lake, swimming beach, marina, picnic areas, playground, park with baseball diamond, dog park, and community center offering classes. The community also has a 24 hour security that patrols the area giving extra peace of mind.
Nearby schools
Price History
| Subject | Average Home | Neighbourhood Ranking (228 Listings) | |
|---|---|---|---|
| Beds | 4 | 3 | 60% |
| Baths | 2 | 2 | 50% |
| Square foot | 2,728 | 1,692 | 91% |
| Lot Size | 8,794 | 7,704 | 68% |
| Price | $600K | $425K | 92% |
| Price per square foot | $220 | $251 | 24% |
| Built year | 2002 | 1987 | 74% |
| HOA | $133 | $413 | 1% |
| Days on market | 9 | 183 | 0% |

