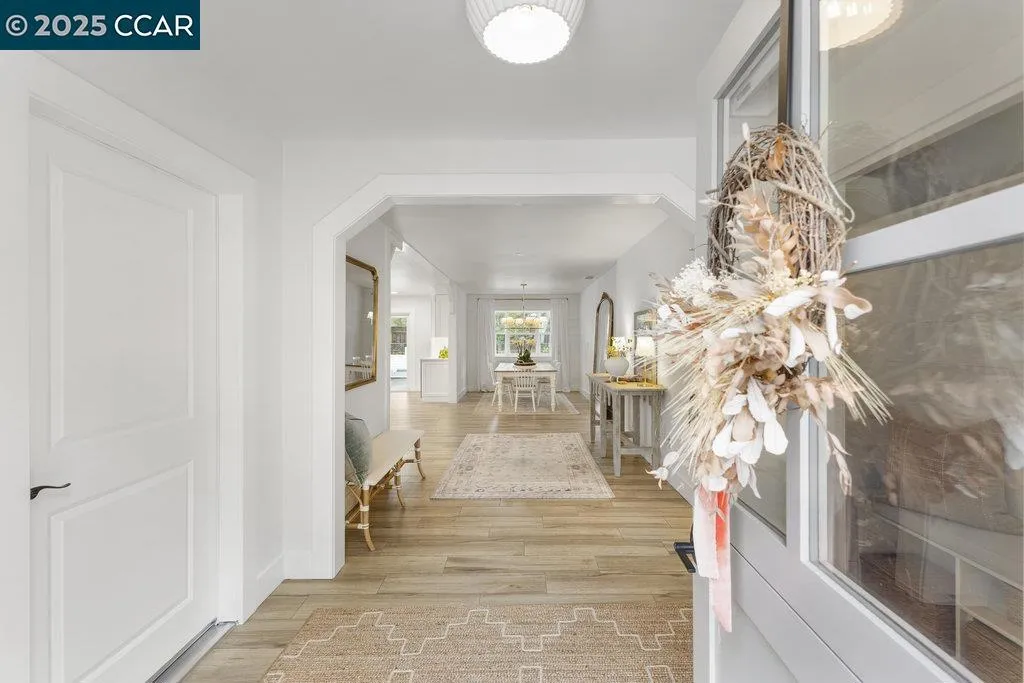128 Arlene Dr, Walnut Creek, California 94595, Walnut Creek, - bed, bath

About this home
This single-level ranch home blends timeless charm with modern sophistication. An inviting herringbone entry and dutch front door open to a spacious floor plan connecting the living, dining, and kitchen areas with wide wood-look tile plank floors. The living room features a custom gas fireplace and shiplap-accented dining area with a sunny bay window. The stunning kitchen impresses with a large quartz island, Italian ILVE gas range, double dishwashers, built-in wine fridge, and French-door refrigerator, all opening through multi-panel sliding glass doors to the backyard welcoming a smooth transition to indoor-outdoor living. The serene primary suite offers dual vanities, a spa-inspired double shower, walk-in closet, and private hot tub retreat. Enjoy outdoor living with a Trex deck, custom outdoor fireplace, and lush rose-lined yard. A detached, refurbished casita provides flexible use as an office, gym, or a play space, the options are endless. Located near top-rated schools, downtown Walnut Creek, and BART—Parkmead living at its finest.
Nearby schools
Price History
| Subject | Average Home | Neighbourhood Ranking (46 Listings) | |
|---|---|---|---|
| Beds | 4 | 3 | 57% |
| Baths | 3 | 2 | 53% |
| Square foot | 2,247 | 1,830 | 66% |
| Lot Size | 11,600 | 11,670 | 49% |
| Price | $1.85M | $1.48M | 74% |
| Price per square foot | $823 | $800 | 53% |
| Built year | 1949 | 1952 | 30% |
| HOA | $883 | ||
| Days on market | 8 | 130 | 2% |

