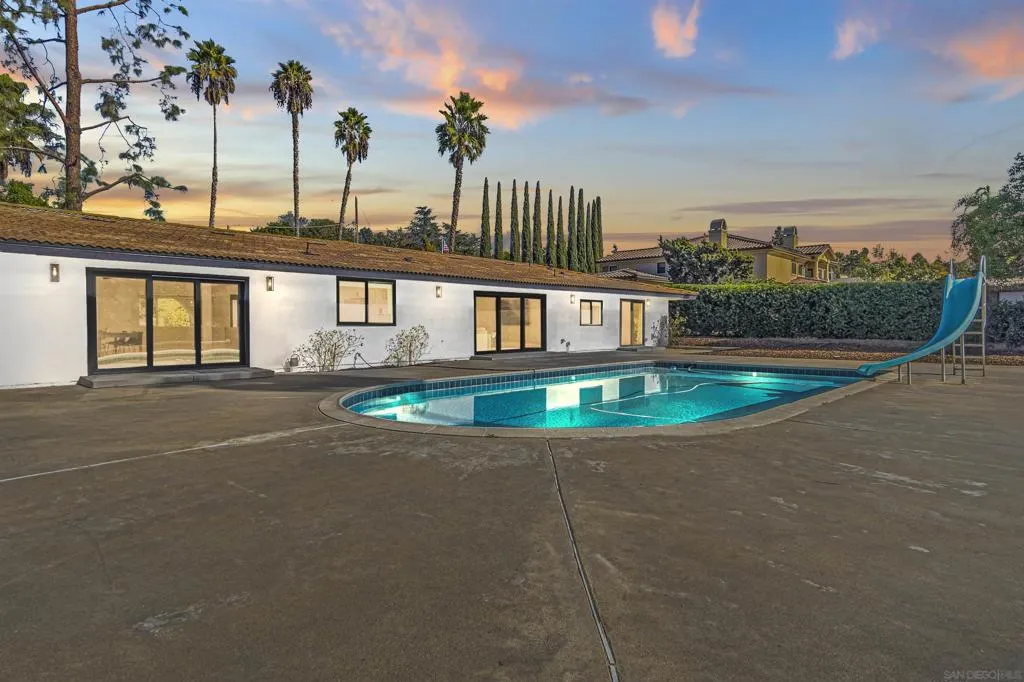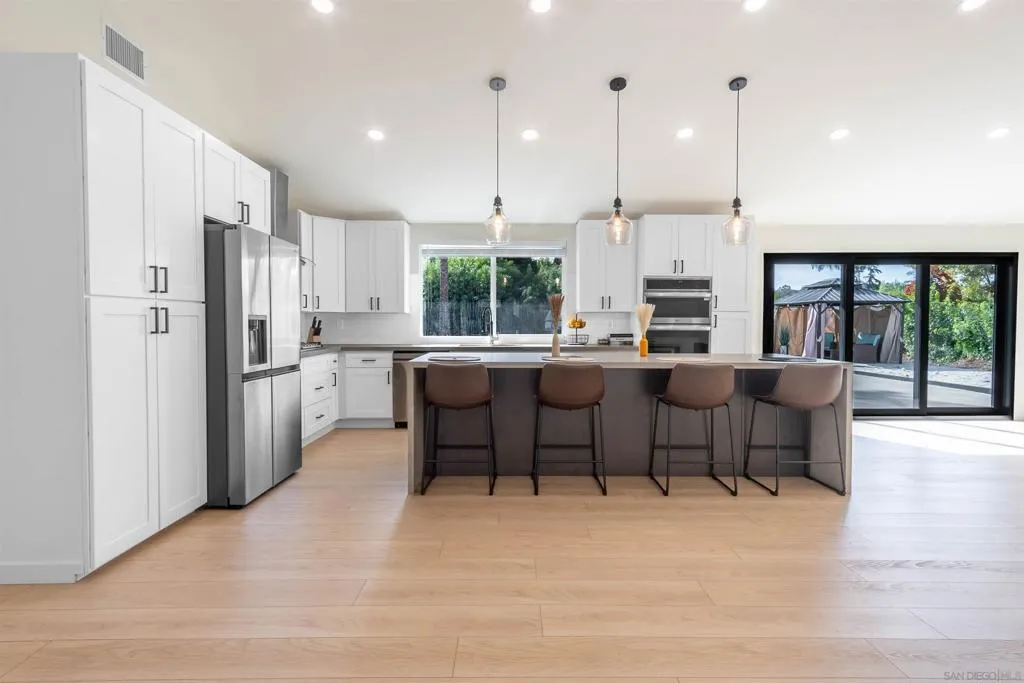12821 Avenida La Valencia, Poway, California 92064, Poway, - bed, bath

About this home
This beautifully remodeled single-story home in Poway offers 2,950 square feet of thoughtfully designed living space, featuring four spacious bedrooms and three full bathrooms. Step inside to an expansive, open-concept layout showcasing a chefs dream kitchen with upgraded appliances, ample counter space, generous storage, and stunning views of the sparkling pool. This home is perfect for entertaining, with a spacious living room, neutral tones, and stylish fixtures throughout. Newer windows and sliding doors invite an abundance of natural light, creating a warm and inviting atmosphere. The large driveway has space for an RV or Boat. Feasibility studies and reports are available for adding an ADU on the property, offering exciting potential for expansion. The seller has never occupied the property and has very limited knowledge of property condition or history. All measurements are approximate. Buyer's and Buyer's Broker/Agent should verify measurements and complete thorough inspections and investigations prior to Close of Escrow to satisfy themselves with the current condition of the property. Buyer(s) to verify and approve all data, reports, records, inspections, permits, MLS, HOA, if applicable and all information pertaining to the property prior to removal of contingencies. All contracts/offers are subject to seller approval and any offers or counteroffers by seller are not binding unless the entire agreement is ratified by all parties.
Nearby schools
Price History
| Subject | Average Home | Neighbourhood Ranking (200 Listings) | |
|---|---|---|---|
| Beds | 4 | 4 | 50% |
| Baths | 3 | 3 | 50% |
| Square foot | 2,950 | 1,976 | 77% |
| Lot Size | 30,492 | 12,320 | 66% |
| Price | $1.9M | $1.2M | 81% |
| Price per square foot | $644 | $643 | 50% |
| Built year | 1973 | 1975 | 43% |
| HOA | |||
| Days on market | 63 | 148 | 8% |

