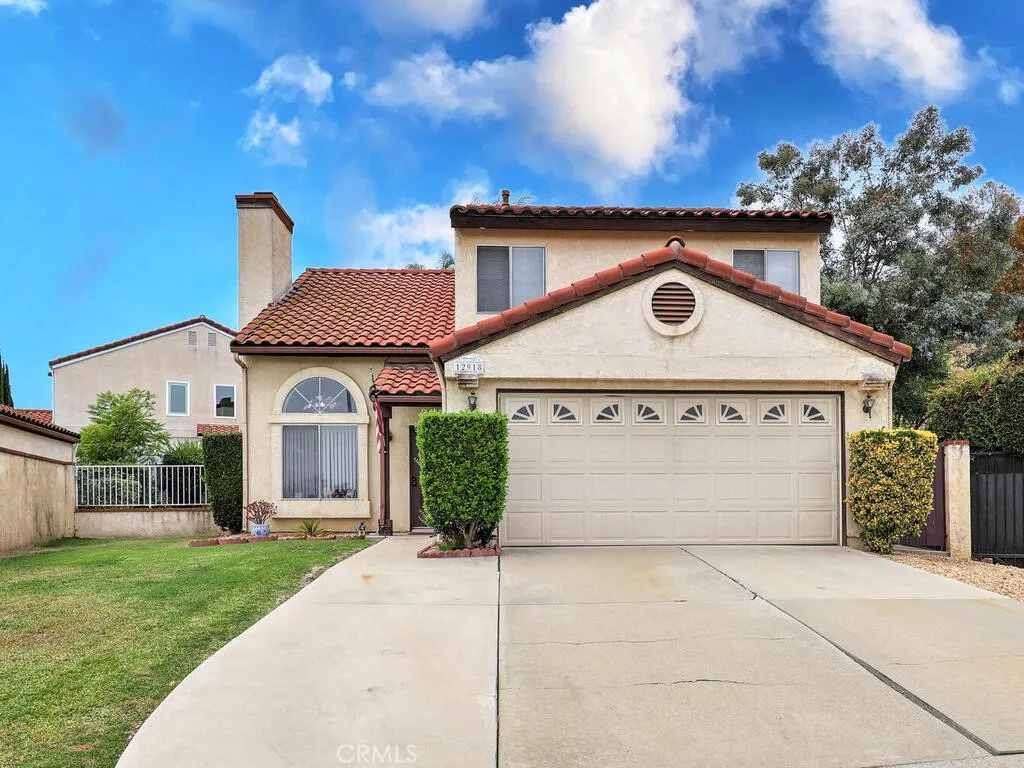12918 Glendon Place, Chino Hills, California 91709, Chino Hills, - bed, bath

About this home
What an awesome opportunity to live in this quaint neighborhood nestled in the rolling hills of Chino Hills! Incredible east facing location, tucked back on a cul-de-sac, surrounded by pride of ownership neighbors. Very private and peaceful pie shaped lot with plenty of room for play. With 4 bedrooms and 2.5 baths 1934 square feet of living space, enter into a contemporary floorplan, formal living/dining rooms with soaring cathedral ceilings, a fireplace, dual pane windows all around, central heat and air-conditioning. The kitchen has plenty of cabinets and countertop, newer gas stove and a breakfast bar for additional seating. The original family room is a perfect computer niche or sitting area or could be a breakfast nook. The added (permitted) family room is awesome, 334 extra square feet of family living. With room for an extra-large TV and entertainment system. The covered patio is right out the sliding glass door, creating the wonderful ability to entertain your guests inside or outside or enjoy a beautiful sunset. The upstairs is straight forward and practical, the large primary suite is oversized with his and hers closets an ensuite bathroom, roman soaking tub and plenty of storage. There is a fantastic balcony off master bedroom, with a serene view of the hills around you! The additional bedrooms are good sized with ample closets. This home is feels tucked away from it all, but in reality, is so close to all the shopping hubs, easy access to major freeways, and walking distance to top rated Eagle Canyon Elementary, Canyon Hills Junior High, And Ayala HIgh School, Rated 9/9/10. Don't miss your opportunity to own this wonderful home in the heart of Chino Hills.
Price History
| Subject | Average Home | Neighbourhood Ranking (236 Listings) | |
|---|---|---|---|
| Beds | 4 | 4 | 50% |
| Baths | 3 | 3 | 50% |
| Square foot | 1,900 | 2,198 | 38% |
| Lot Size | 5,225 | 6,900 | 28% |
| Price | $925K | $1.1M | 32% |
| Price per square foot | $487 | $527 | 34% |
| Built year | 1984 | 1990 | 19% |
| HOA | |||
| Days on market | 38 | 163 | 3% |

