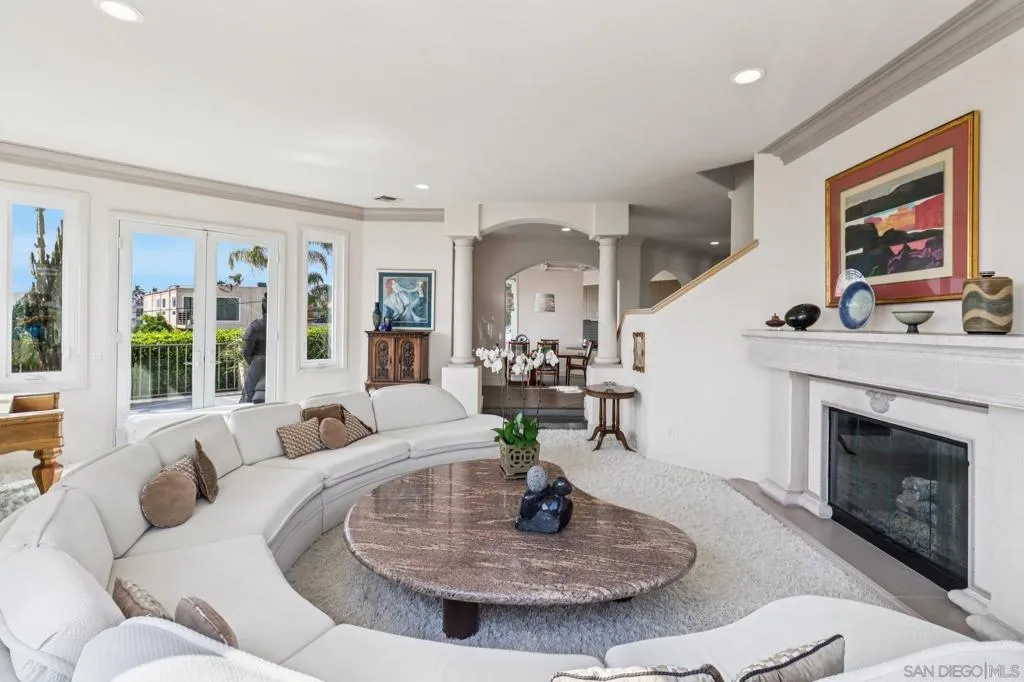1295 W Redwood St, San Diego, California 92103, San Diego, - bed, bath

About this home
Welcome to 1295 W Redwood St, a rare South Mission Hills/Middletown gem offering exceptional space, versatility, and breathtaking views. This expansive residence boasts a flexible floor plan with multiple living, dining, and family rooms, a dedicated office, and generous flex spaces. A spacious front terrace leads to the formal entry, opening to a grand living room with a fireplace and water views, and an elegant dining room. An additional living and dining area off the gourmet kitchen—complete with a center island, custom cabinetry, high-end stainless appliances, and breakfast seating—connects to an outdoor terrace perfect for entertaining. Upstairs, both formal and service staircases lead to the oversized primary suite featuring panoramic bay and downtown views, a fireplace, dual walk-in closets, and a spa-like bath with soaking tub, walk-in shower, and dual vanities. Four additional bedrooms, three ensuite, provide comfort for family and guests. The lower level offers a perfect ADU space with a large livingroom, kitchenette, storage room, and separate entrance—ideal for multi-generational living or guests. Additional highlights include owned solar, dual HVAC systems, and Quieter Homes Program upgrades. Plus, a potential opportunity to purchase the almost 3,000 sqft vacant lot next door to create the backyard of your dreams. Perfectly located near Mission Hills, Little Italy, Downtown, and the waterfront, with easy freeway access to beaches, the airport, shopping, dining, and nightlife, this home blends luxury, convenience, and unmatched views.
Nearby schools
Price History
| Subject | Average Home | Neighbourhood Ranking (73 Listings) | |
|---|---|---|---|
| Beds | 5 | 3 | 93% |
| Baths | 6 | 3 | 96% |
| Square foot | 4,626 | 1,961 | 97% |
| Lot Size | 5,845 | 5,913 | 49% |
| Price | $2.5M | $1.9M | 74% |
| Price per square foot | $540 | $967 | 1% |
| Built year | 1989 | 9700970 | 78% |
| HOA | |||
| Days on market | 43 | 171 | 1% |

