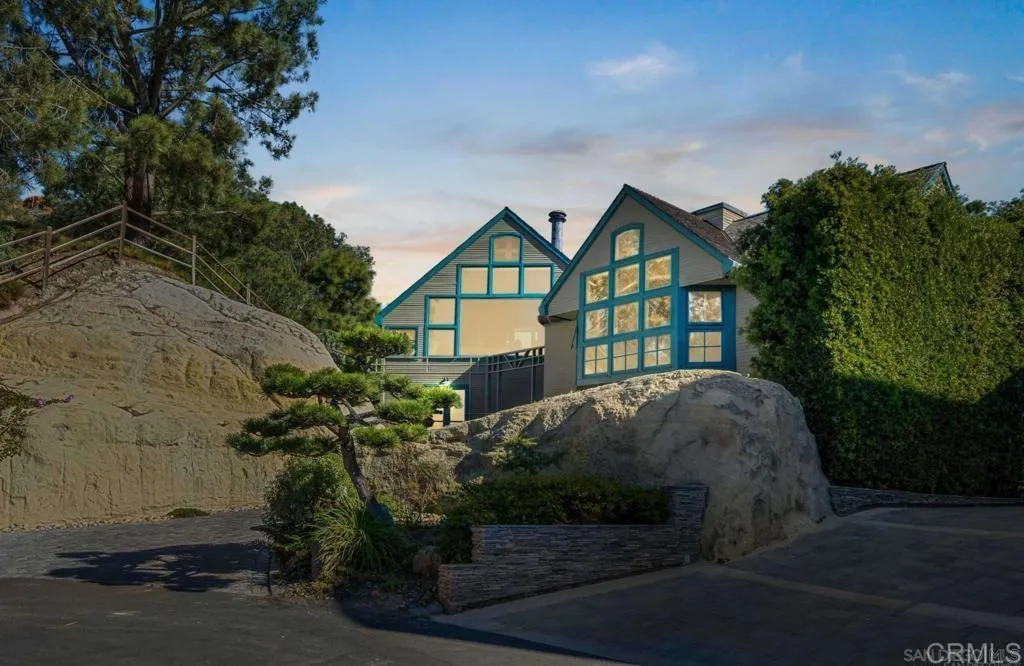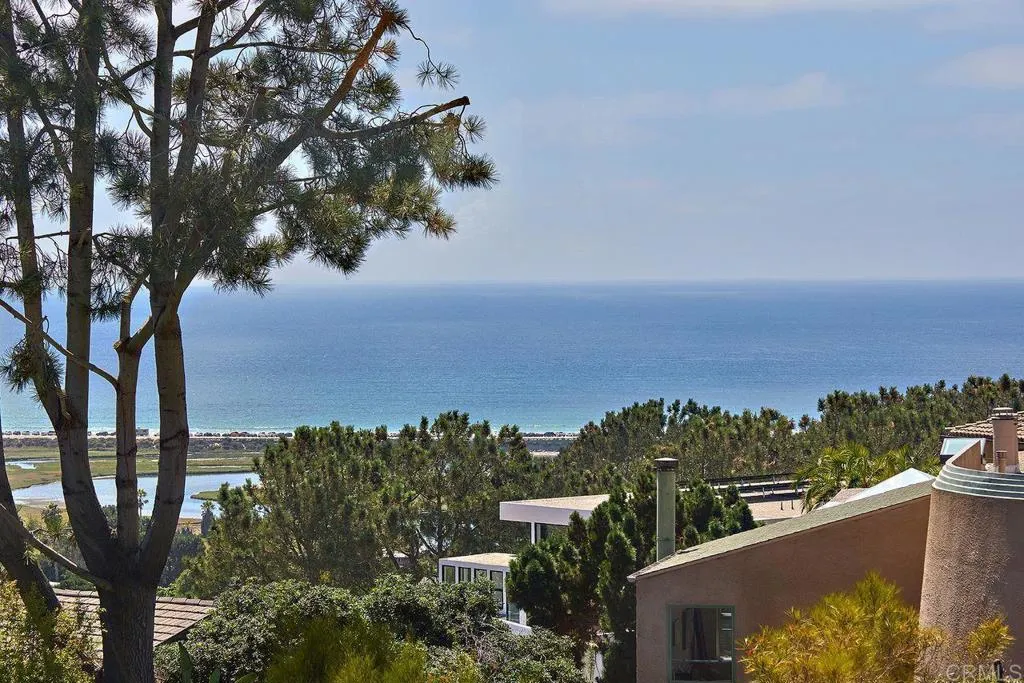13027 Via Latina, Del Mar, California 92014, Del Mar, - bed, bath

About this home
Where luxury meets artistry—this breathtaking Coastal Sanctuary in Del Mar Terrace showcases unparalleled craftsmanship, sophisticated architectural design, and a premier hilltop location nestled in the iconic sandstone cliffs. Walls of floor-to-ceiling glass frame 180° panoramic whitewater and sunset views that truly stir the soul. Inspired by world-renowned architects Wallace Cunningham and John Nalevanko, the home was remodeled approx. 15 years ago with a timeless open-concept floorplan, sculptural stone-and-brass fireplace, and seamless indoor-outdoor living. The primary suite offers a spa-style bath with soaking tub and an expansive walk-in closet. A detached guest house includes its own dedicated driveway and garage, with potential for three bedrooms—ideal for guests or flexible living. The property spans two legally merged lots and includes a 3-car garage, private gym, and lush landscaping. Walk to the pristine Del Mar beaches, hike the nearby Torrey Pines Reserve, or tee off at Torrey Pines Golf Course. Just minutes to downtown San Diego, the airport, the Gaslamp District, and live concerts at The Rady Shell—and just next door to Del Mar Plaza for dining, shopping, and coastal charm. Based on comps and the lot value alone, the buildings, hardscape, and landscaping are arguably FREE.! This is more than a home—it’s a lifestyle...
Nearby schools
Price History
| Subject | Average Home | Neighbourhood Ranking (42 Listings) | |
|---|---|---|---|
| Beds | 4 | 3 | 56% |
| Baths | 3 | 3 | 50% |
| Square foot | 4,188 | 2,310 | 86% |
| Lot Size | 8,600 | 9,200 | 47% |
| Price | $4.2M | $2.88M | 70% |
| Price per square foot | $1,003 | $1,142 | 33% |
| Built year | 1984 | 1980 | 58% |
| HOA | |||
| Days on market | 70 | 151 | 12% |

