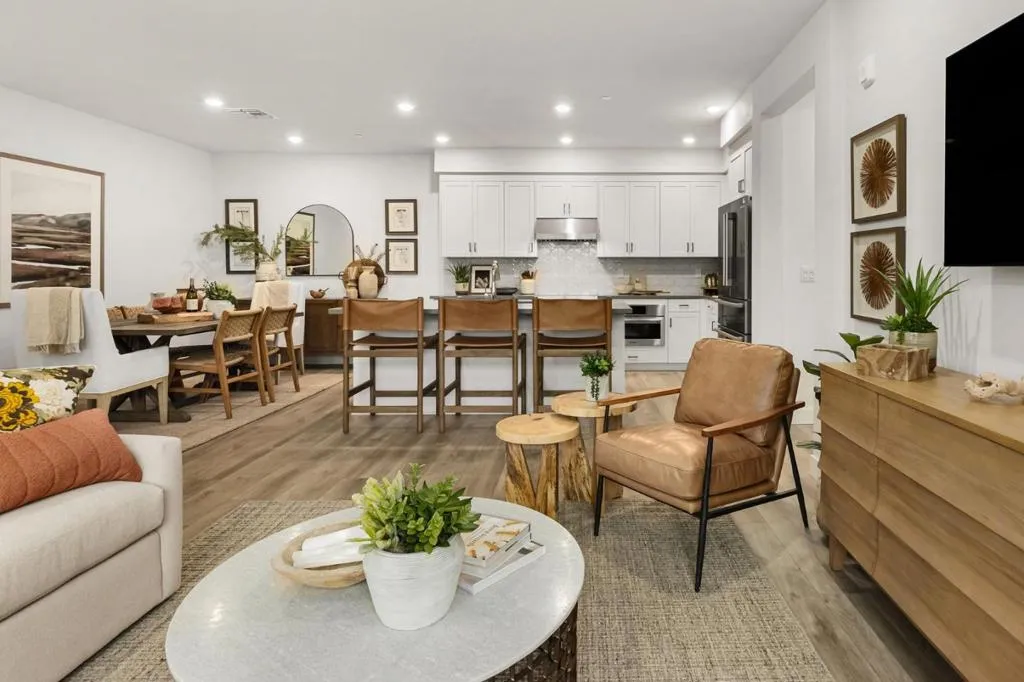1304 Barbet Circle 1, Sunnyvale, California 94087, Sunnyvale, - bed, bath

About this home
This well-appointed home spans ~2,037 square feet with thoughtful fixtures and finishes. Spread across two floors, the home offers views and abundant natural light. The heart of the home is the open floor plan on the third floor, seamlessly integrating the kitchen, living room, bedroom, full bathroom, and deck, all with plenty of room for entertaining. The kitchen features a Bosch appliance package and gorgeous quartz countertops, while the island provides a convenient spot for food preparation or casual dining. Three additional bedrooms are located on the fourth floor, ensuring privacy and tranquility. Both bedrooms boast views, making them the perfect retreats after a long day. Vida is a new collection of 50 two, three and four bedroom energy-effecient homes. Open floor plan designs range from approximately 1,378 to 2,037 square feet. Vida's central location is within less than a mile of shopping and dining, as well as Fremont High School and the Sunnyvale Community Center Park. Please note that the images do not reflect the actual home for sale.
Nearby schools
Price History
| Subject | Average Home | Neighbourhood Ranking (4 Listings) | |
|---|---|---|---|
| Beds | 4 | 2 | 80% |
| Baths | 3 | 3 | 50% |
| Square foot | 2,037 | 1,120 | 80% |
| Lot Size | 0 | 0 | |
| Price | $1.8M | $950K | 80% |
| Price per square foot | $883 | $848 | 60% |
| Built year | 2025 | 2007 | 60% |
| HOA | $313 | $430 | 20% |
| Days on market | 194 | 194 | 50% |

