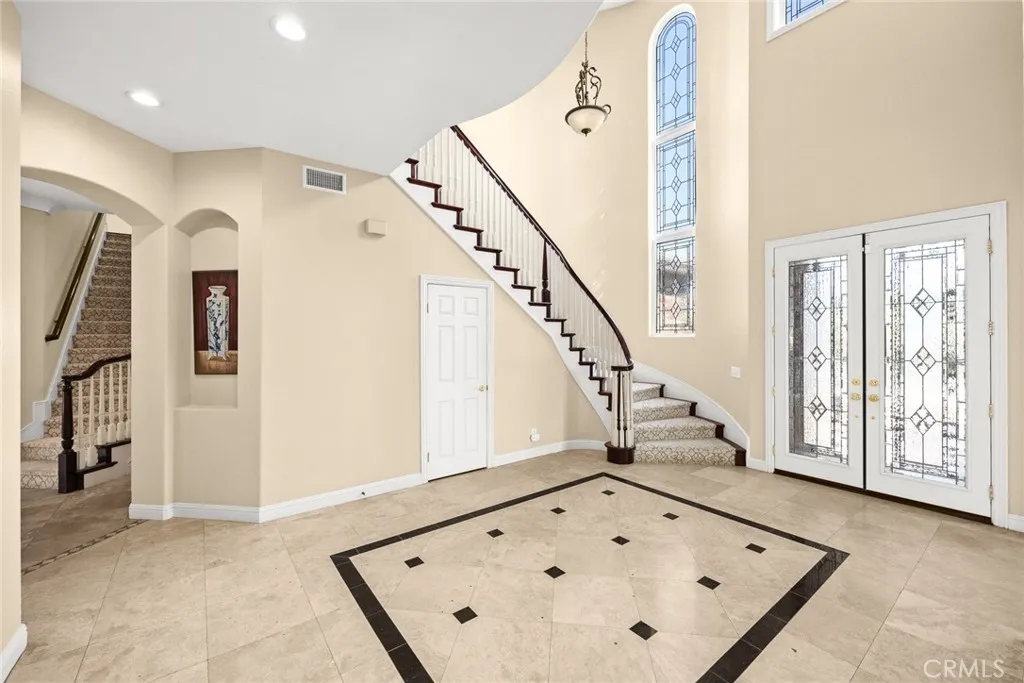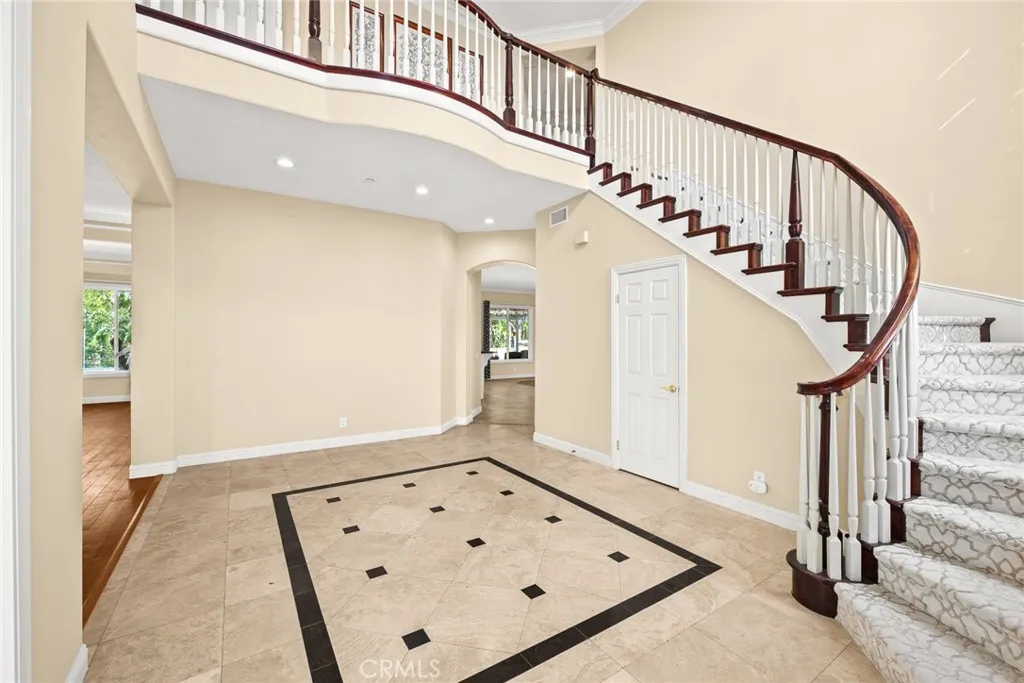13060 Carnesi Drive, Rancho Cucamonga, California 91739, Rancho Cucamonga, - bed, bath

About this home
Stunning Toll Brothers Estate in Prime Rancho Cucamonga Location! Welcome to this luxurious Toll Brothers residence nestled in one of Rancho Cucamonga’s most sought-after neighborhoods. This gorgeous home offers an impressive open floor plan with 5 spacious bedrooms, 5.5 bathrooms, and a generous loft—ideal for modern living and entertaining.Step through the grand high-ceiling entryway into a beautifully designed interior featuring new hardwood flooring, elegant crown molding, and oversized baseboards throughout. The downstairs guest suite includes a full bath and walk-in closet—perfect for extended family or visitors.The heart of the home is a gourmet chef’s kitchen equipped with premium stainless steel appliances, a center island, and a cozy breakfast nook with picturesque views of the backyard oasis. Enjoy seamless indoor-outdoor living from the spacious family room with a fireplace, flowing effortlessly into the dining area.A dedicated home office with French doors, formal living room, and refined dining room complete the first floor. Dual staircases provide elegant access to the upper level, where the luxurious primary suite awaits—featuring a private retreat, fireplace, and en-suite bath.The resort-style backyard is an entertainer’s dream: a professionally landscaped sanctuary boasting a sparkling pool, spa, covered patio, custom built-in BBQ island, and lush greenery including palm and fruit trees. Additional highlights include:Walking distance to award-winning schools,Easy freeway access,Low property tax rate,No HOA fees. Don’t miss this rare opportunity to own a timeless estate that blends elegance, comfort, and exceptional value in Rancho Cucamonga.
Price History
| Subject | Average Home | Neighbourhood Ranking (121 Listings) | |
|---|---|---|---|
| Beds | 5 | 4 | 71% |
| Baths | 6 | 3 | 97% |
| Square foot | 4,804 | 2,655 | 97% |
| Lot Size | 23,491 | 9,221 | 93% |
| Price | $2.19M | $1.05M | 97% |
| Price per square foot | $456 | $421.5 | 67% |
| Built year | 2004 | 10006001 | 66% |
| HOA | |||
| Days on market | 182 | 158 | 61% |

