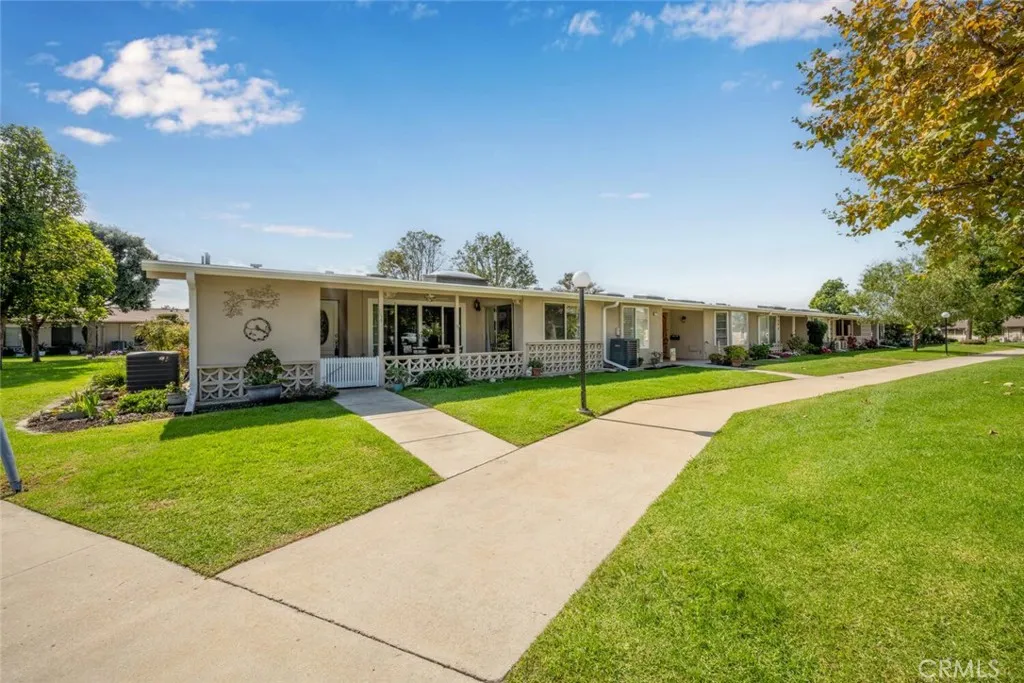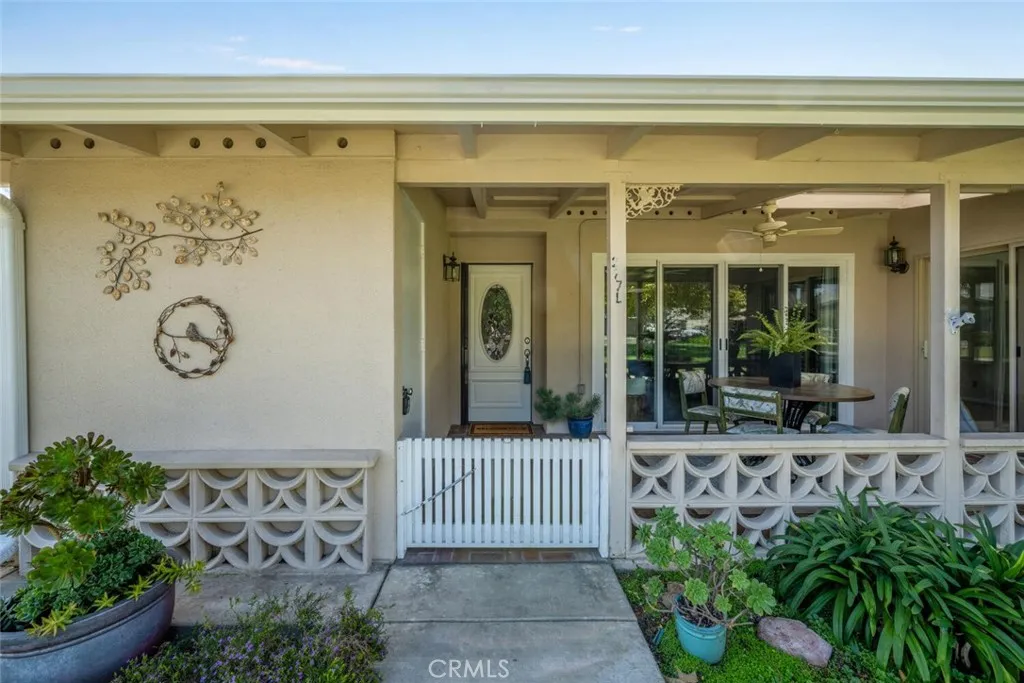13061 Del Monte Drive 277l, Seal Beach, California 90740, Seal Beach, - bed, bath

About this home
Welcome to this charming and unique 2-bedroom, 1.5-bath home in Mutual 11 – a truly special find! With a one-of-a-kind floor plan designed for both comfort and convenience, this partially expanded residence offers thoughtful upgrades and inviting spaces throughout. As you arrive, you’re greeted by a brick-style patio that overlooks a greenbelt framed by mature trees—perfect for relaxing outdoors while also having street parking immediate to the unit. Best of both worlds! Step inside to discover elegant wood-look porcelain tile plank flooring that flows seamlessly through the open living and kitchen areas. The kitchen is bathed in natural light from a large overhead skylight and features added conveniences including a built-in dishwasher and microwave. Just off the entryway, you’ll find a rare bonus: a convenient half-bath paired with a side-by-side washer and dryer—an uncommon luxury in this community. The guest bedroom features double-door entry, new carpet and a large window, offering both light and privacy. Tucked away for ultimate tranquility, the primary suite includes a spacious double-door walk-in closet, new carpet and a full bath with a shower/tub combo, new vinyl plank flooring, and another skylight overhead. Additional highlights include central HVAC, dual-pane windows throughout, and two sliding doors that open to the patio—perfect for embracing that desirable indoor/outdoor lifestyle. Come and experience the warmth, space, and unique charm that make 277L in Mutual 11 truly one of a kind. SENIOR COMMUNITY-OFFERS THE FOLLOWING AMENITIES: 9 Hole Golf Course, Swimming Pool, Jacuzzi, Gym, Table Tennis, Shuffle Board, Billiards, Pickle Ball, and Bocce Ball courts. Amphitheater, 6 Clubhouses featuring: Art Room, Sewing, Crafts, Wood Shops, Lapidary, Pool Tables, Over 200 Clubs, LWSB is a Security-Guard-Gated Community. Also Library, Friends of Library Bookstore, Credit Union, Health Care Center, Pharmacy and Post Office (CARPORT 129, SPACE 7).
Nearby schools
Price History
| Subject | Average Home | Neighbourhood Ranking (182 Listings) | |
|---|---|---|---|
| Beds | 2 | 2 | 50% |
| Baths | 2 | 1 | 75% |
| Square foot | 1,000 | 850 | 60% |
| Lot Size | 0 | 1,200 | |
| Price | $485K | $355K | 78% |
| Price per square foot | $485 | $418 | 84% |
| Built year | 1960 | 1962 | 19% |
| HOA | $571.34 | $534.59 | 17% |
| Days on market | 26 | 159 | 1% |

