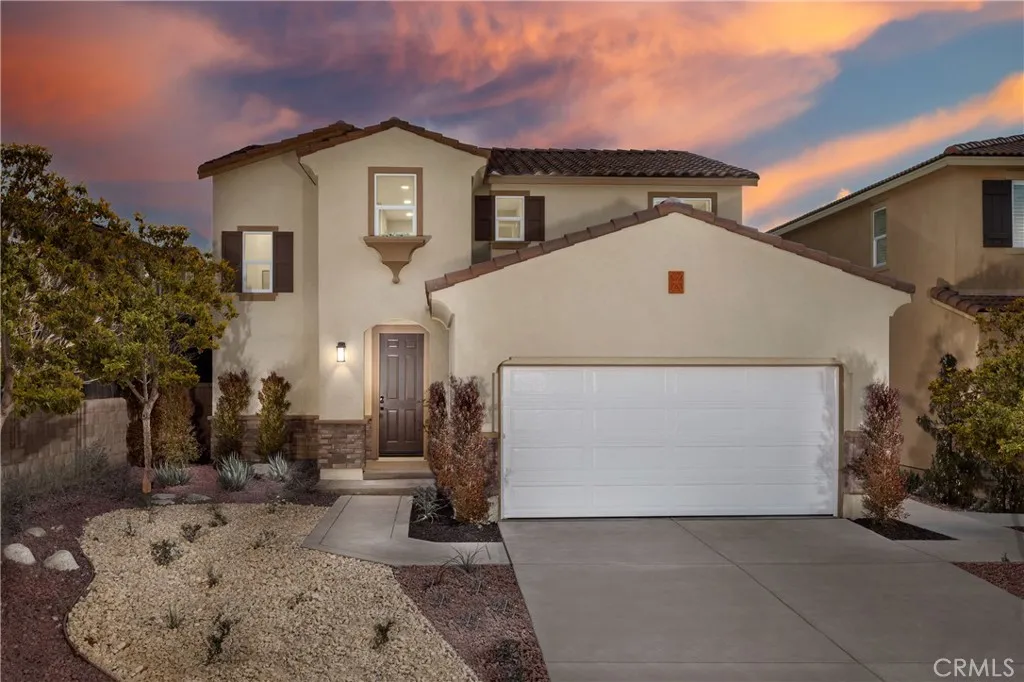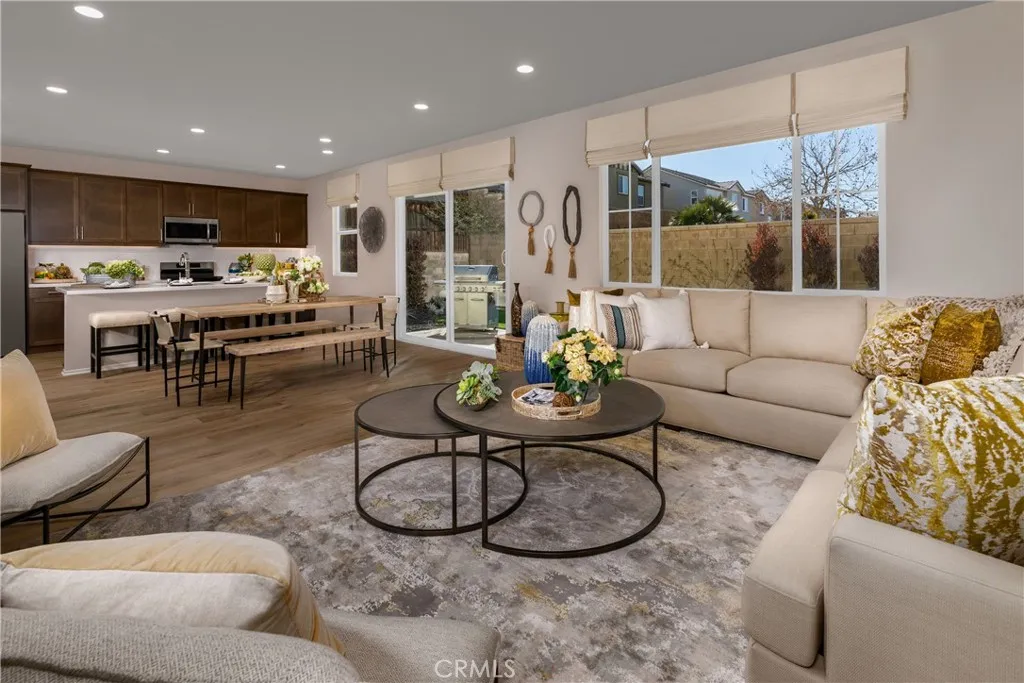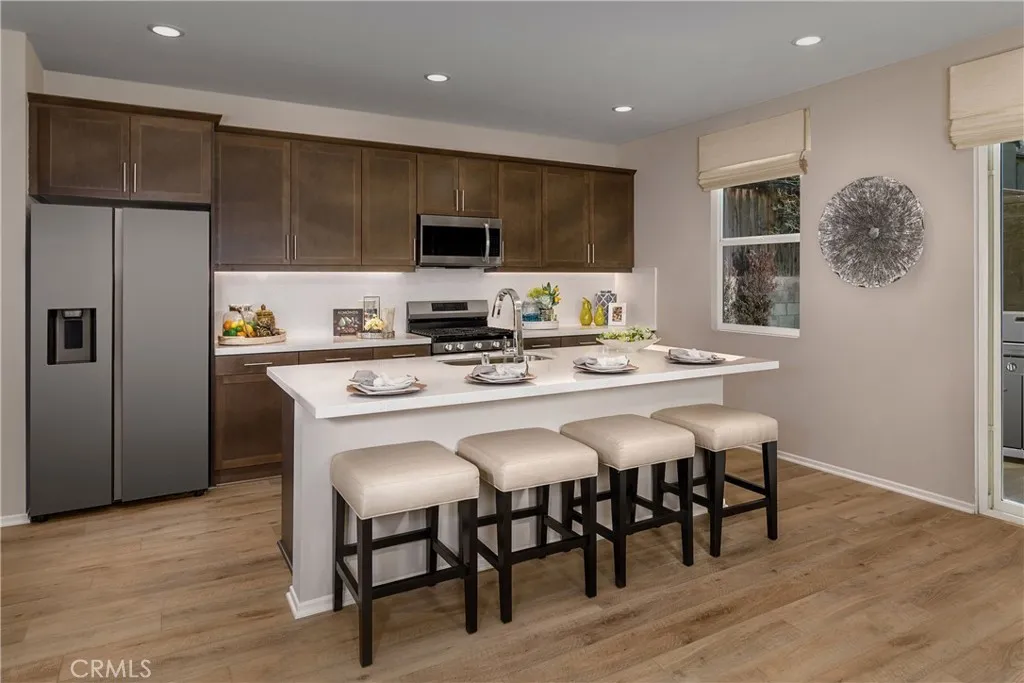13097 Lancaster Street, Hesperia, California 92344, Hesperia, - bed, bath

About this home
Welcome to Pacific Point Plan 2, offering a comfortable 2,057 square feet of living space with 4 bedrooms and 3 bathrooms. This home features an open floorplan that is perfect for both living and entertaining, highlighted by a spacious kitchen with a large island and walk-in pantry. A convenient downstairs bedroom and bathroom provide flexibility and privacy for guests or family members. Upstairs, you'll find the remaining two bedrooms and the luxurious primary suite, offering a peaceful retreat. The spacious laundry room is strategically located near the bedrooms, making chores easy and reducing the need to carry laundry up and down the stairs. This thoughtfully designed home ensures privacy and quiet with a clear separation between the living and sleeping areas. This home is loaded with upgrades, including luxury vinyl flooring in the main living areas and upgraded cozy carpet in the bedrooms and stairs. The kitchen also comes equipped with a refrigerator. Tucked away on a peaceful cul-de-sac, and just a short walk from local schools, shopping, and scenic trails, this location offers both serenity and convenience. Only 3 homes remain in this popular floor plan! With a 30-day closing available, now is the time to make your move. Schedule your private tour today before Plan 2 is sold out! *Photos shown are of the Pacific Point Plan 2 model home and are for representation purposes only. Actual features, finishes, and layout may vary.
Nearby schools
| Subject | Average Home | Neighbourhood Ranking (112 Listings) | |
|---|---|---|---|
| Beds | 4 | 4 | 50% |
| Baths | 3 | 3 | 50% |
| Square foot | 2,132 | 2,309 | 37% |
| Lot Size | 4,523 | 8,234 | 4% |
| Price | $500K | $530K | 34% |
| Price per square foot | $235 | $248 | 37% |
| Built year | 2025 | 2005 | 82% |
| HOA | |||
| Days on market | 196 | 179 | 57% |

