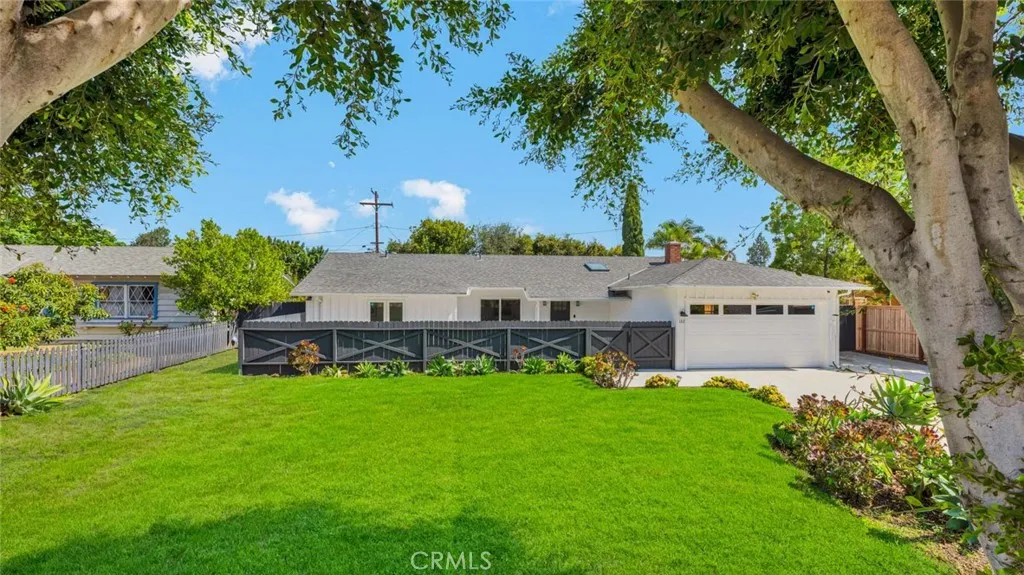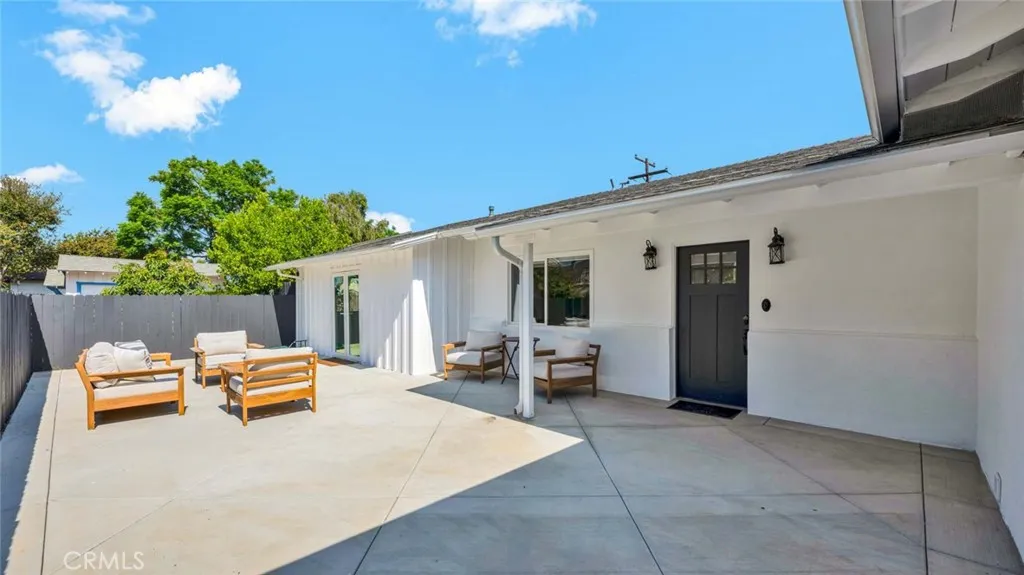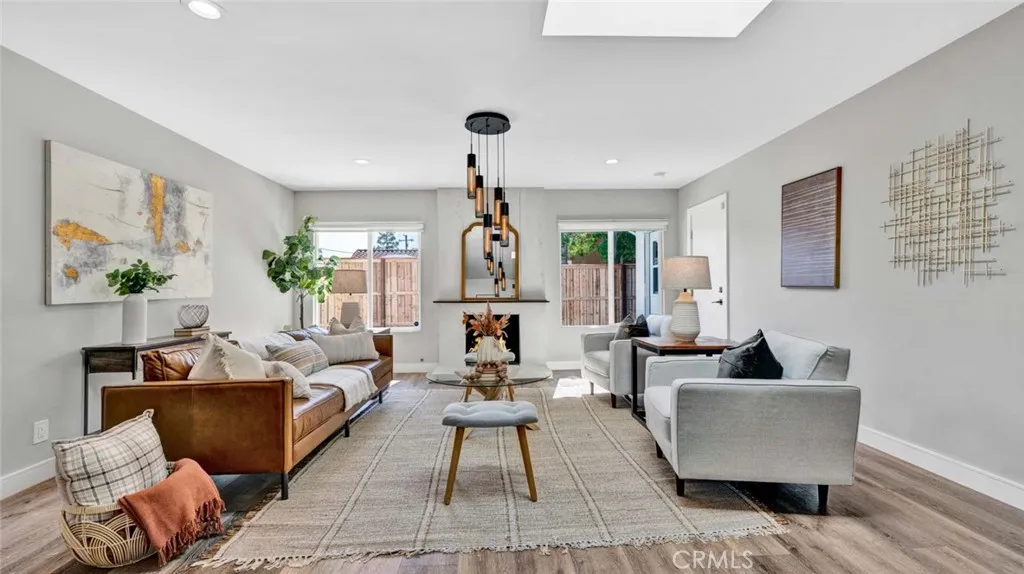1311 La Colina Drive, Tustin, California 92780, Tustin, - bed, bath

About this home
Welcome to 1311 La Colina Drive, an Immaculate Single Level Home Nestled on a Sought After Street in Tustin. This Desirable Open-Concept Floor Plan Showcases Four Bedrooms, Two Full Bathrooms, Vaulted Ceilings, and Natural Light Throughout. The Remodeled Kitchen Enjoys Ample Counter/Cabinet Space, an Oversized Island, High-End Stainless Steel Appliances, Wine Fridge, and Overlooks the Family Room. The Family Room and Dining Room Enjoy a Wood-Beamed Vaulted Ceiling, Skylight, and Backyard Access on Either Side, Perfect for Entertaining. The Primary Suite Enjoys Private Access to the Gated Front Patio, Ample Closet Space, and a Remodeled Walk-In Shower. The Expansive Backyard Showcases a Patio and Large Grass Area. Direct Access Two Car Garage with No HOA or Mello-Roos! Conveniently Located Nearby Tustin Shopping Centers, Old Town Tustin, Multiple Parks, and Award Winning Schools: Red Hill Elementary, Hewes Middle, and Foothill High. Easy Access to the 5/55/22 Freeways and 241/261 Toll Roads. 1311 La Colina Drive is a Must See!
Price History
| Subject | Average Home | Neighbourhood Ranking (100 Listings) | |
|---|---|---|---|
| Beds | 4 | 4 | 50% |
| Baths | 2 | 2 | 50% |
| Square foot | 2,136 | 1,750 | 71% |
| Lot Size | 10,000 | 7,280 | 80% |
| Price | $1.53M | $1.3M | 85% |
| Price per square foot | $719 | $704 | 53% |
| Built year | 1959 | 1965 | 27% |
| HOA | |||
| Days on market | 40 | 137 | 6% |

