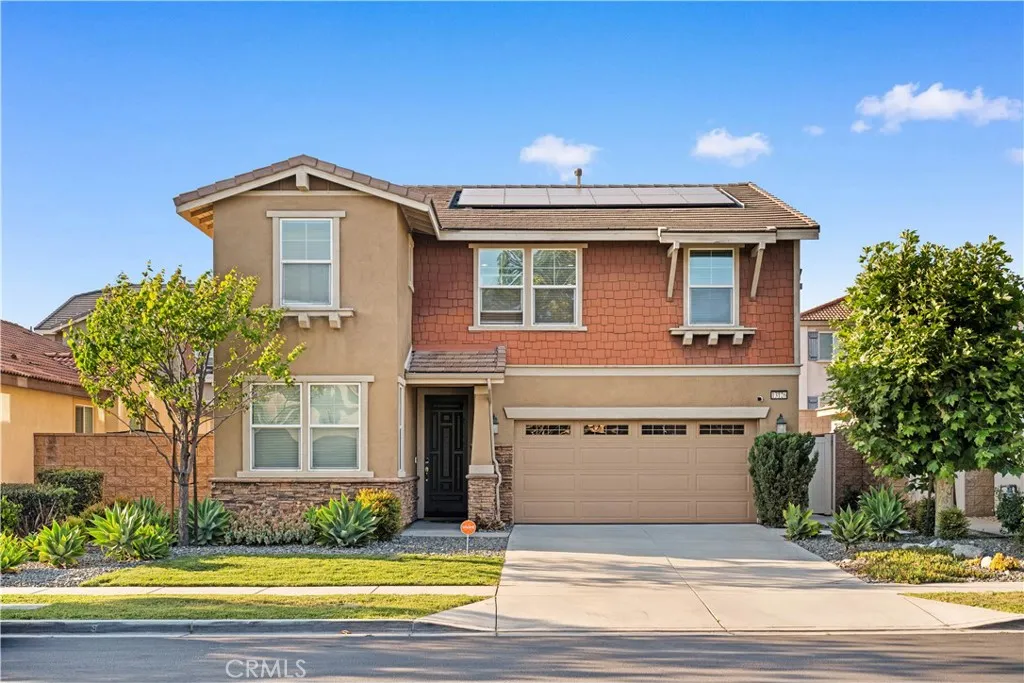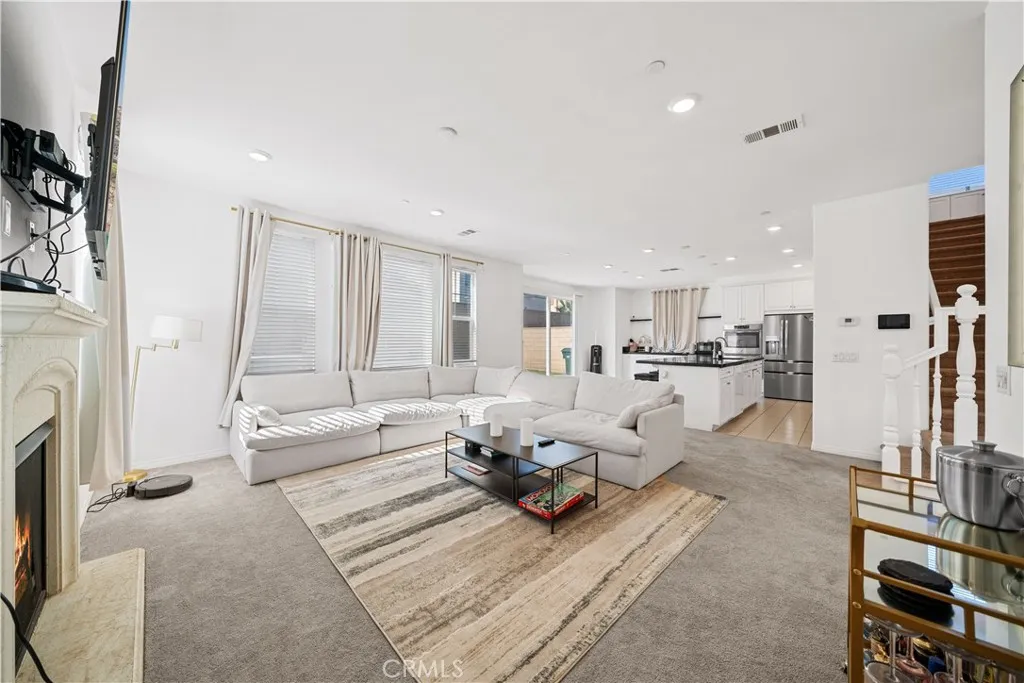13126 Flagstaff Drive, Rancho Cucamonga, California 91739, Rancho Cucamonga, - bed, bath

About this home
Welcome to this beautifully designed 5-bedroom, 3-bathroom single-family home, located in the prestigious GATED Cornerstone Community of Rancho Cucamonga. Built in 2015 and impeccably maintained, this spacious residence offers a seamless blend of modern elegance, everyday functionality, and an unbeatable location. Inside, you'll find an open-concept layout with large windows, abundant natural light, and high-end finishes throughout. The gourmet kitchen is a chef’s dream, complete with granite countertops, a large center island, stainless steel appliances, custom cabinetry, and a walk-in pantry — all opening into the dining area and expansive family room, perfect for entertaining. The main level features a bedroom and full bath, ideal for guests, extended family, or a home office. Upstairs, the luxurious primary suite offers a spa-like retreat with dual vanities, a soaking tub, separate glass-enclosed shower, a storage closet with shelves, and a large walk-in closet. Also on the second floor are three additional bedrooms, a full bathroom, a versatile loft, and a convenient upstairs laundry room. Step outside to a beautifully landscaped backyard, perfect for outdoor dining, relaxing, or play — a true extension of Southern California living. Residents of the gated Cornerstone Community enjoy top-tier amenities, including a resort-style pool and spa, BBQ and picnic areas, children’s playground, and 24-hour security patrol for peace of mind. Located within the highly rated Etiwanda School District and just minutes from Victoria Gardens, Ontario Mills, parks, dining, and major freeways (210, 15, 10), this home offers the best of space, style, and convenience.
Nearby schools
| Subject | Average Home | Neighbourhood Ranking (121 Listings) | |
|---|---|---|---|
| Beds | 5 | 4 | 71% |
| Baths | 3 | 3 | 50% |
| Square foot | 2,749 | 2,655 | 52% |
| Lot Size | 5,000 | 9,100 | 13% |
| Price | $895K | $1.04M | 33% |
| Price per square foot | $326 | $421 | 10% |
| Built year | 2015 | 10006001 | 90% |
| HOA | $125 | 1% | |
| Days on market | 146 | 157 | 45% |

