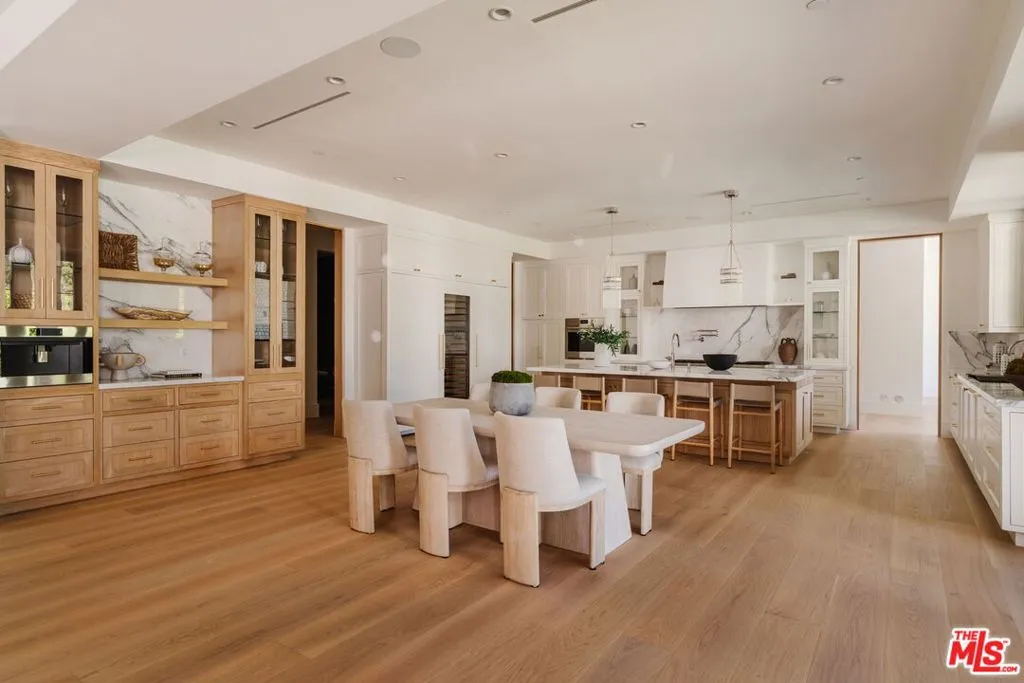13164 Boca De Canon Lane, Los Angeles, California 90049, Los Angeles, - bed, bath

About this home
Poised behind gates on an expansive and secluded three-quarter-acre parcel, this newly completed Traditional estate is a triumph of scale, craftsmanship, and refined architectural vision. Set within one of Brentwood's most sought-after enclaves, the residence spans nearly 11,000 square feet of exquisitely tailored living space, comprising a grand main residence and a fully detached, two-story guest house -- each executed with an exacting standard of design and finish. A dramatic double-height foyer introduces interiors of quiet grandeur, where custom millwork, hand-selected natural stone, and a gallery-like flow elevate both form and function. The formal living room is anchored by a marble fireplace and sculptural wine bar, while the adjoining dining room opens entirely to the outdoors via a retractable glass wall, creating seamless flow to the estate's lush grounds. At the center of the home, a marble-clad chef's kitchen combines striking aesthetics with professional-grade performance, featuring Sub-Zero and Wolf appliances, an artisan coffee bar, and bespoke cabinetry. A sunlit breakfast area opens to a gracious family room, while a lounge and seated wet bar, dedicated office, guest suite, and two powder rooms complete the main level. An elevator and dual staircases ascend to the private quarters above, where five ensuite bedrooms are thoughtfully arranged, including an extraordinary primary retreat with soaring beamed ceilings and glass doors opening to a private terrace. Two couture-inspired dressing rooms and a spa-caliber bath, complete with a dual steam shower and sunlit soaking tub, offer a daily ritual of serenity. An upper-level screening room, wet bar, gym, and additional family room provide flexible spaces for recreation and relaxation. Outside, the resort-style grounds unfold with effortless sophistication: a sparkling pool and spa with Baja shelf and auto cover, a covered and heated entertaining pavilion, outdoor kitchen, firepit lounge, sport court, and vast emerald lawn, all surrounded by mature hedging that ensures privacy and tranquility. The two-story guest house offers unparalleled versatility, featuring a living room, kitchenette, powder room, and an upper-level bedroom suite with a private balcony, ideal for a pool house, accommodating extended stays, or a studio. Additional highlights include a fully integrated home automation system, dual laundry rooms, and a 3-car EV-ready garage accessed via a cobblestone motor court. More than a home this is a rare architectural statement, exquisitely composed and beautifully aligned with the timeless spirit of the Westside.
Nearby schools
Price History
| Subject | Average Home | Neighbourhood Ranking (141 Listings) | |
|---|---|---|---|
| Beds | 7 | 4 | 96% |
| Baths | 10 | 4 | 96% |
| Square foot | 10,947 | 3,469 | 94% |
| Lot Size | 32,889 | 12,963 | 86% |
| Price | $18M | $4.21M | 96% |
| Price per square foot | $1,644 | $1,316.5 | 78% |
| Built year | 2024 | 9800981 | 94% |
| HOA | |||
| Days on market | 20 | 174 | 3% |

