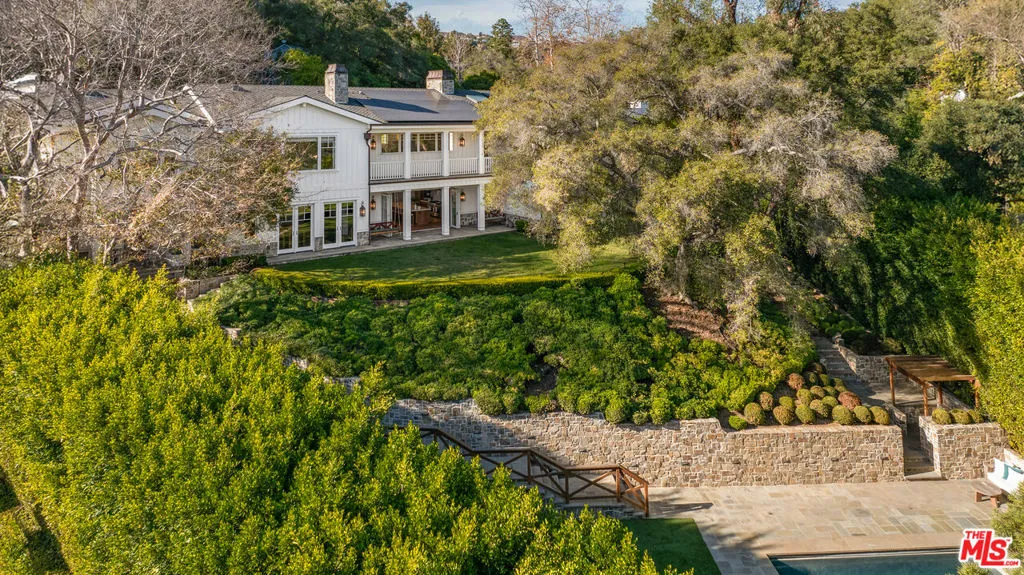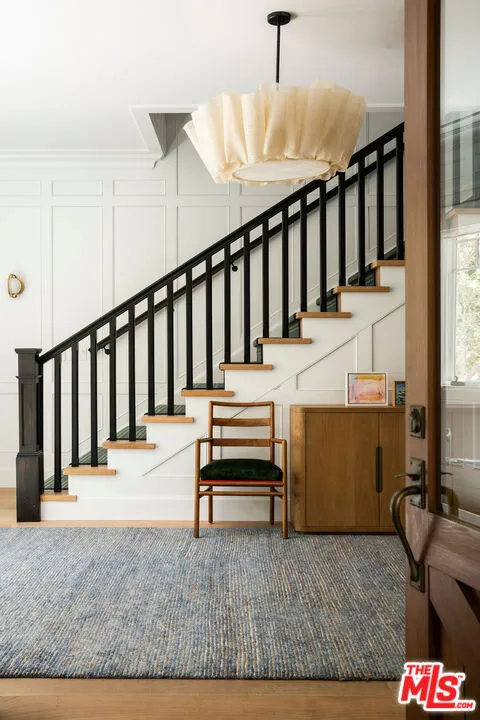13167 Boca De Canon Lane, Los Angeles, California 90049, Los Angeles, - bed, bath

About this home
Step behind a discreet gate into a private oasis. A gentle stream sets a calming tone as views open to nearly an acre of park-like grounds. Stone pathways lead to beautiful yards for relaxation and play, a sports court, a gorgeous pool area with spa and guest house. The main residence, reimagined with Maurice Gadson Design, embodies simplicity, beauty, and craftsmanship. The dramatic living room and kitchen with soaring ceilings and seamless garden access are the heart of the home. The custom wood paneled media room and secondary family room were designed for comfort and flexible living. Every detail speaks of curation: Samuel Heath and Waterworks fixtures, vintage French lighting, textiles by Holly Hunt, Thomas Lavin, Schumacher, Missoni runners, Calcutta stone, custom millwork, and Christian Lacroix wallpaper. Smart automation and tailored shades complete the experience. The outdoor kitchen and dining area with views of your very own vineyard elevate one's entertaining experience and evenings by the outdoor fireplace brings birdsong, owl calls, and absolute tranquility. Boca de Canon is a setting that truly cannot be replicated.
Nearby schools
Price History
| Subject | Average Home | Neighbourhood Ranking (140 Listings) | |
|---|---|---|---|
| Beds | 6 | 4 | 84% |
| Baths | 8 | 4 | 91% |
| Square foot | 8,508 | 3,465 | 93% |
| Lot Size | 32,823 | 12,925 | 87% |
| Price | $17M | $4.17M | 94% |
| Price per square foot | $1,998 | $1,314 | 93% |
| Built year | undefined | 1960 | |
| HOA | |||
| Days on market | 69 | 174 | 11% |

