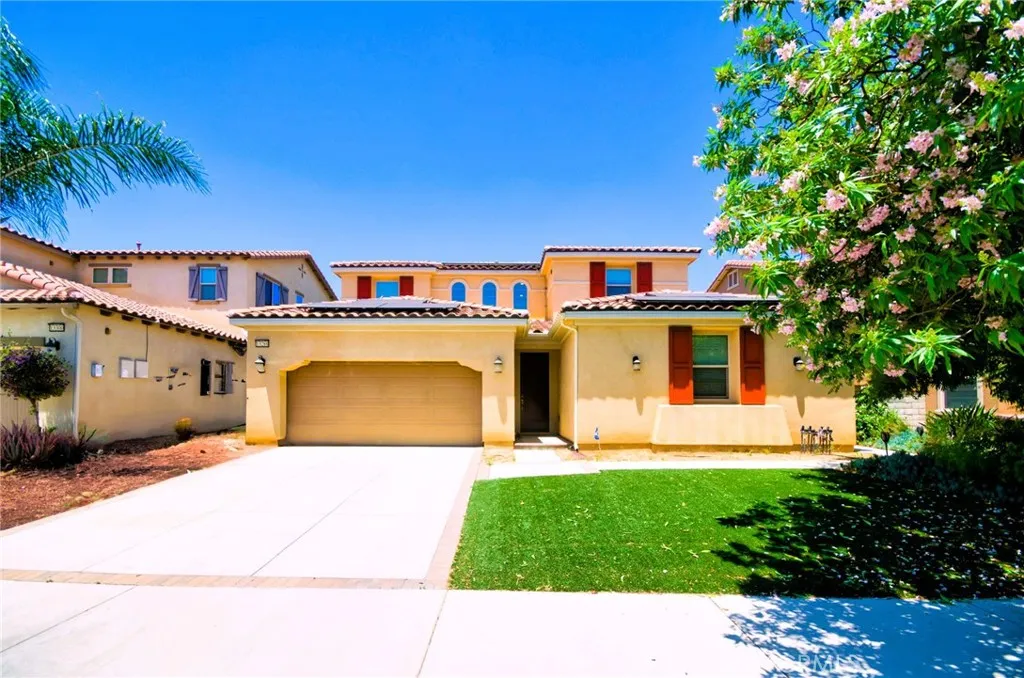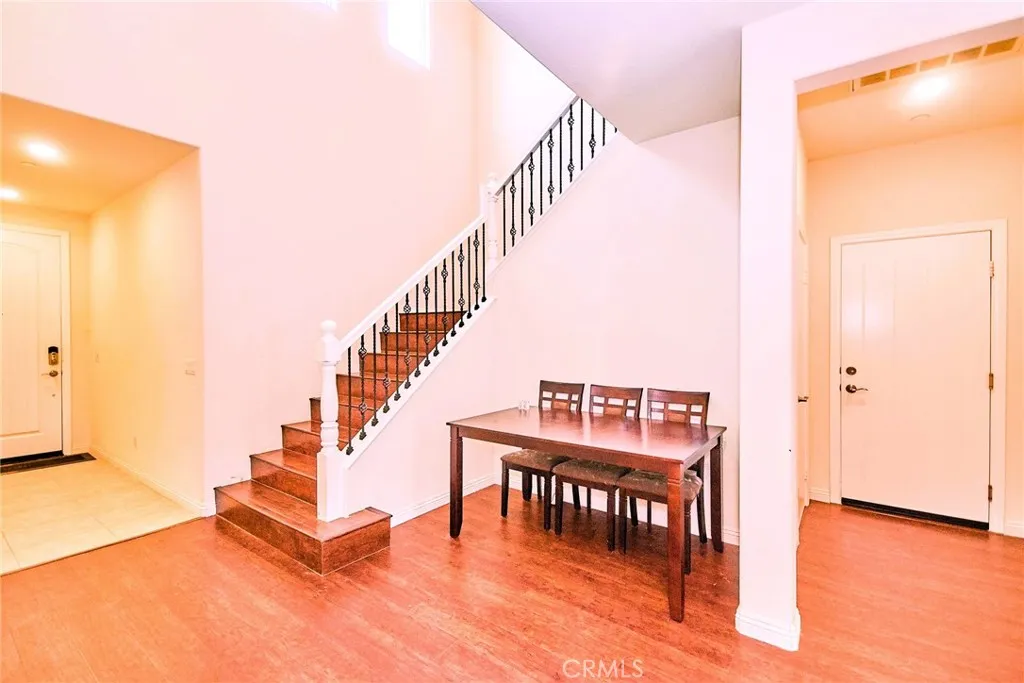13288 S Cactus Flower Street, Eastvale, California 92880, Eastvale, - bed, bath

About this home
Welcome to 13288 Cactus Flower St, Eastvale, a remarkable Next Gen haven designed for today's lifestyle. This expansive 3,257 sqft home offers four splendid bedrooms, three and a half baths, a versatile office space, a generous loft, and a three-car tandem garage. Every corner of this abode radiates sophistication, making it perfect for multi-generational living. The chef's delight gourmet kitchen, replete with high-end finishes, serves as the heart of the home, while the inviting outdoor space is ideal for cherished gatherings. The well-appointed primary suite promises relaxation, while additional bedrooms ensure ample space and privacy for everyone. The unique first-floor suite, featuring a private entrance, kitchenette, living area, and laundry facilities, adds exceptional versatility for extended family or guest accommodations, ensuring the perfect blend of privacy with connectivity. Nestled within the prestigious CNUSD School District, this home is an ideal choice for families seeking quality and community. Let this gem be your next sanctuary in the vibrant and flourishing city of Eastvale.
Price History
| Subject | Average Home | Neighbourhood Ranking (158 Listings) | |
|---|---|---|---|
| Beds | 4 | 5 | 48% |
| Baths | 4 | 3 | 65% |
| Square foot | 3,257 | 2,992 | 58% |
| Lot Size | 7,405 | 7,405 | 50% |
| Price | $1.12M | $968K | 83% |
| Price per square foot | $344 | $330 | 60% |
| Built year | 2015 | 2006 | 91% |
| HOA | $154 | 0% | |
| Days on market | 131 | 152 | 36% |

