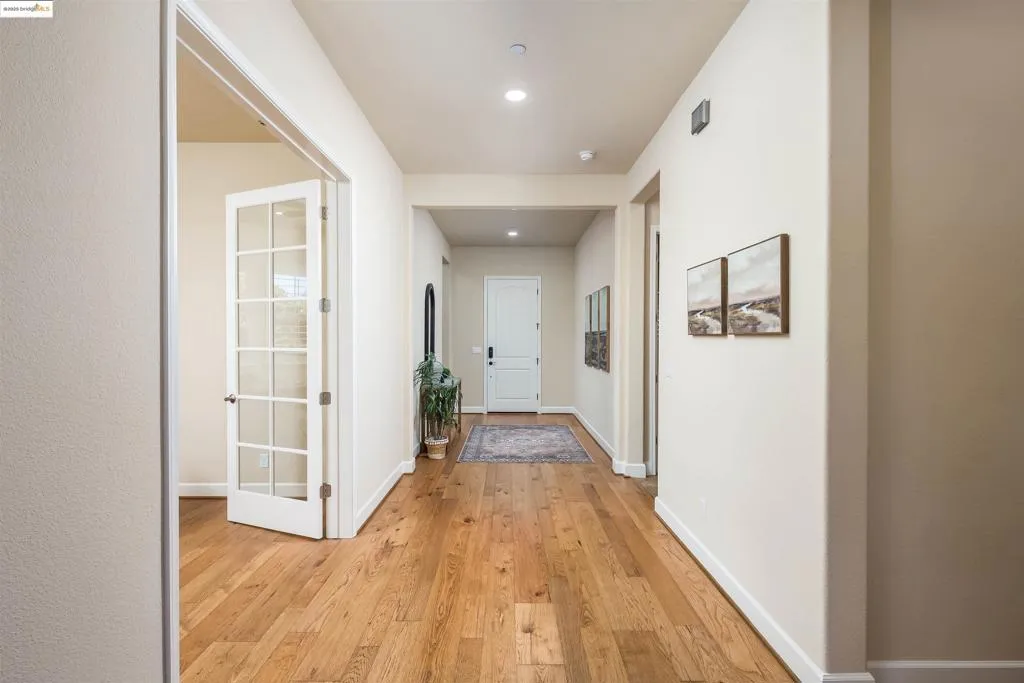133 Clear Lake Ct, Oakley, California 94561, Oakley, - bed, bath

About this home
Better than new & beautifully upgraded throughout! This stunning single-story 4 bed / 3.5 bath home offers 3,125 sq ft of exceptional living space on an 11,086 sq ft premium lakefront lot in Oakley’s highly desirable Summer Lake community. Step inside to wide-plank hardwood floors, soaring ceilings, & an open-concept layout filled with natural light. The chef’s kitchen features a quartz island, granite countertops, stainless steel appliances, and rich espresso cabinetry—flowing seamlessly into a spacious great room, perfect for entertaining. Enjoy indoor-outdoor living year-round in the covered California room with peaceful lake views. Just steps from your backyard, enjoy your own private dock—perfect for launching a kayak or paddleboard and soaking in the beauty of the 25-acre lake. The expansive primary suite offers room for a sitting area or workout space, tranquil water views, a generous walk-in closet, and a spa-like bath with soaking tub, separate shower, and dual vanities. Additional highlights include a junior suite plus a flex room with French doors—ideal as an office, den, or optional 5th bedroom. Resort-style community amenities include a 75-ft pool, clubhouse, tennis courts, sports fields, parks, & scenic trails. Lakeside luxury with unbeatable space, and style!
Nearby schools
Price History
| Subject | Average Home | Neighbourhood Ranking (176 Listings) | |
|---|---|---|---|
| Beds | 4 | 4 | 50% |
| Baths | 4 | 3 | 90% |
| Square foot | 3,125 | 2,010 | 88% |
| Lot Size | 11,086 | 6,665 | 86% |
| Price | $950K | $675K | 92% |
| Price per square foot | $304 | $351 | 31% |
| Built year | 2014 | 1995 | 88% |
| HOA | $203 | 1% | |
| Days on market | 140 | 153 | 46% |

