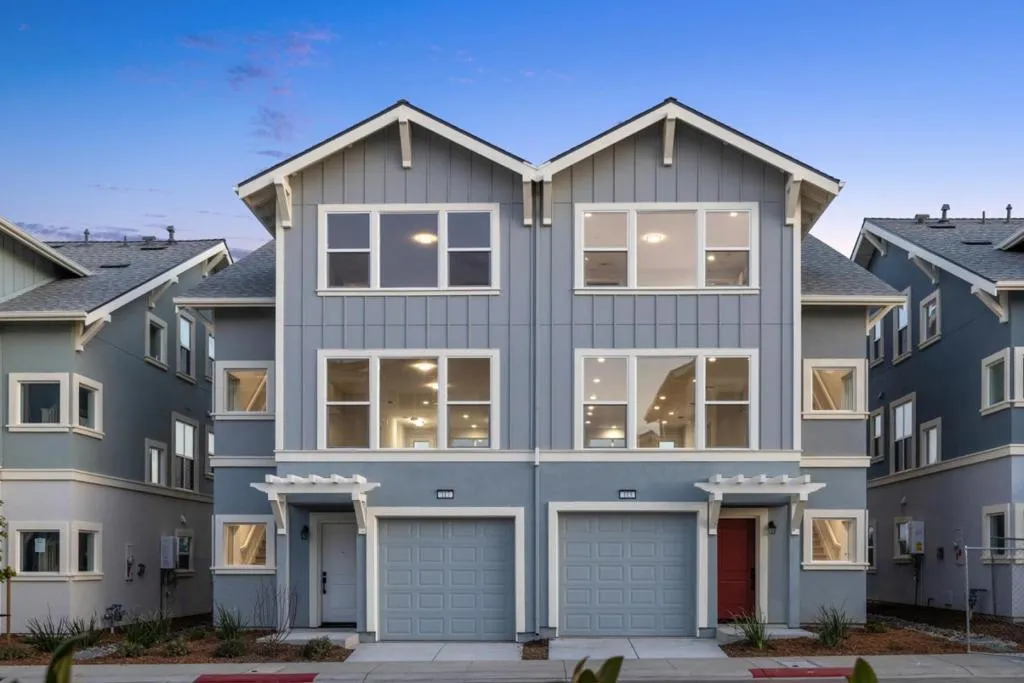133 Skyline Vista Way, Watsonville, California 95076, Watsonville, - bed, bath

About this home
Hillcrest Residences' sales office is located at 511 Ohlone Pkwy Watsonville, CA 95076. This upgraded 3-bedroom, 3.5-bath townhome offers 2,048 sq. ft. of thoughtfully designed living across three levels. The Encanto floor plan includes ensuite bedrooms on each floor, a half bath, and multiple spaces for both relaxation and productivity. Designer upgrades and a white and gray color palette give the home a clean, modern aesthetic from countertops to flooring. The entry-level features a private ensuite bedroom and a tandem 2-car garage with storage. On the main level, the open-concept kitchen is equipped with Whirlpool appliances and a large pantry, connecting seamlessly to the dining and great rooms. A built-in alcove adds flexibility for a home office, and the living room opens to a private balcony. Upstairs, the primary suite includes a walk-in closet, bathroom with double sinks, and a stand-alone shower. The third ensuite bedroom sits adjacent to the laundry room, providing privacy and functionality. Additional features include luxury plank flooring and CAT-5 hardwired internet for enhanced connectivity. Community amenities will include walking and biking trails, a sports court, fitness par course, bocce ball court, BBQ areas, picnic tables, and a children's play area.
Price History
| Subject | Average Home | Neighbourhood Ranking (11 Listings) | |
|---|---|---|---|
| Beds | 3 | 3 | 50% |
| Baths | 4 | 3 | 75% |
| Square foot | 2,048 | 1,804 | 58% |
| Lot Size | 2,178 | 1,808 | 67% |
| Price | $1.03M | $1.01M | 58% |
| Price per square foot | $505 | $502.5 | 50% |
| Built year | 2025 | 9940995 | 100% |
| HOA | $372 | $372 | 50% |
| Days on market | 69 | 190 | 25% |

