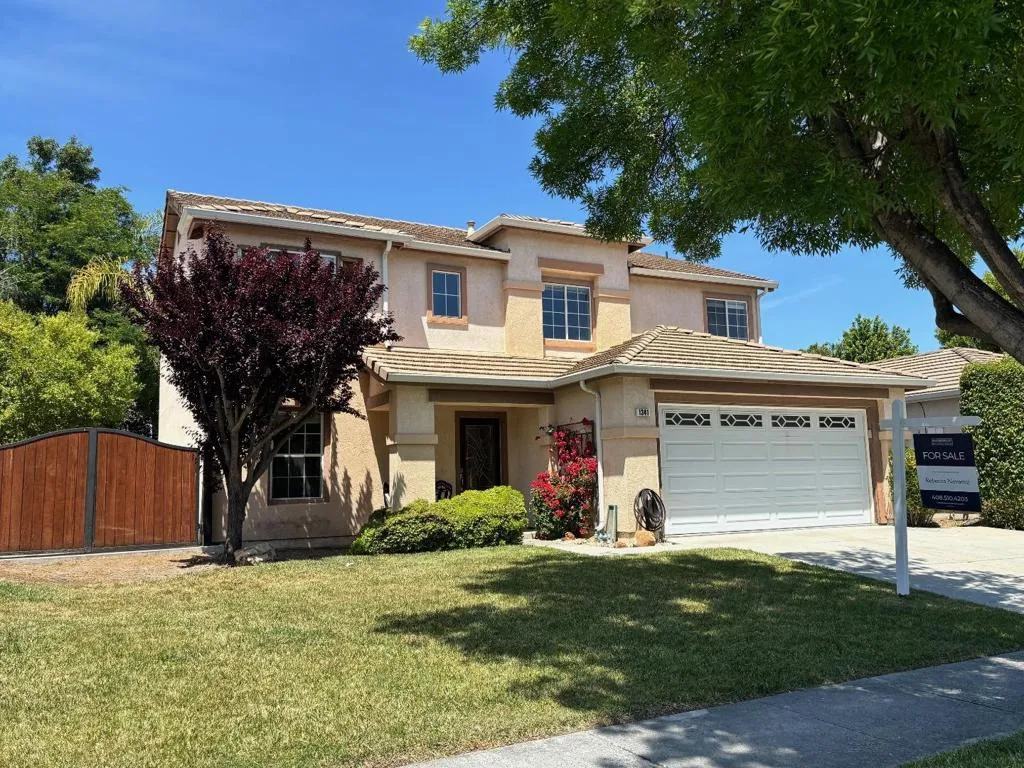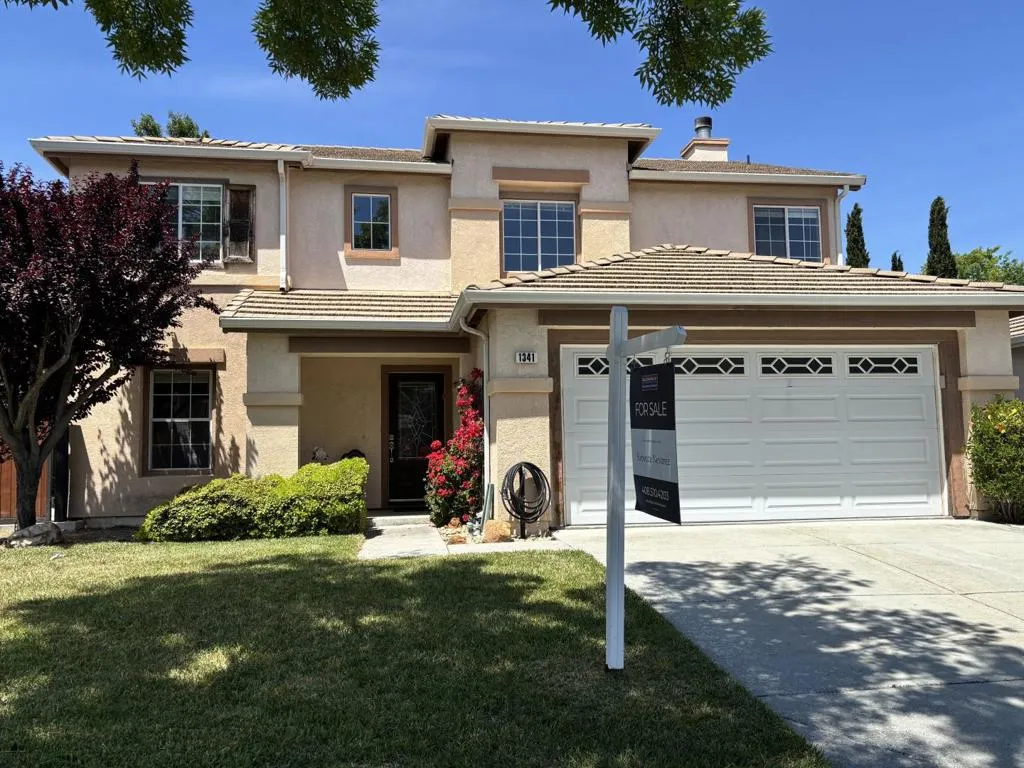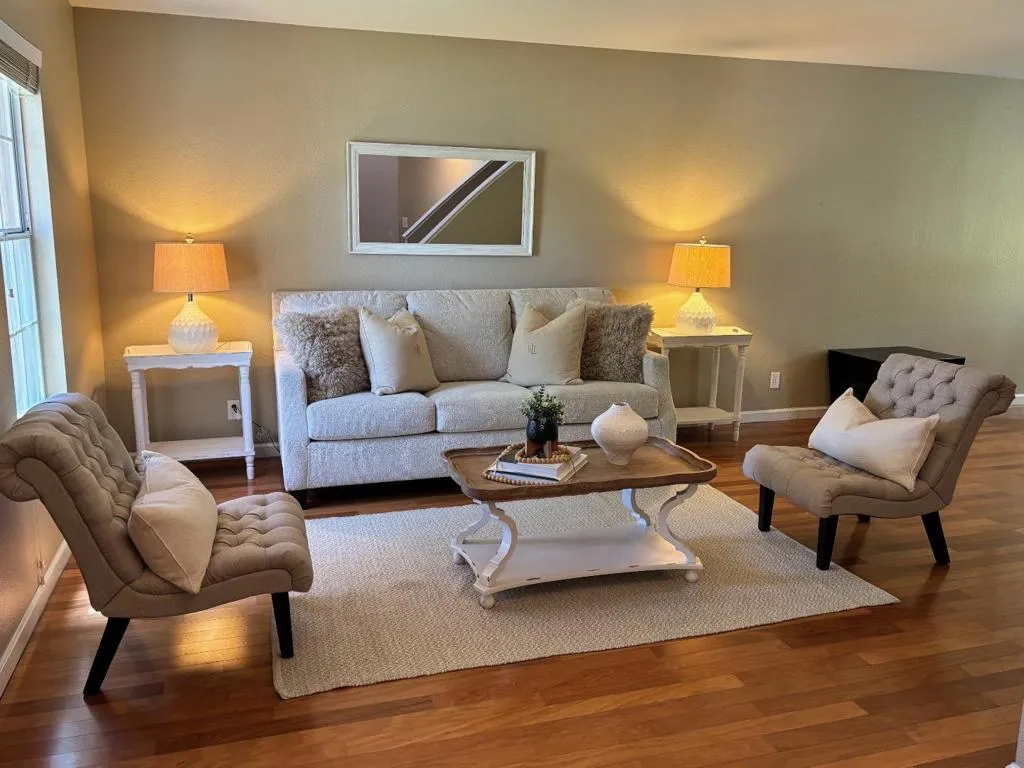1341 Briarberry Lane, Gilroy, California 95020, Gilroy, - bed, bath

About this home
Spacious family home in one of Gilroy's most coveted neighborhoods! Warm and inviting floorplan with quality upgrades throughout. Each of the bedrooms are generous in size and offer lots of closet and storage space. The primary bedroom is light and bright with an attached bath featuring a soaking tub, dual pedestal sinks and walk-in closet. The open concept kitchen and family room is the heart of the home with a fireplace and sliding door to the backyard. Enjoy family gatherings or the perfect venue to entertain in the expansive outdoor space. This beautiful park-like setting offers plenty of room for a play yard, vegetable garden or a pool & spa! Custom built, outdoor kitchen offering a gas grill, warming drawers and sink. Corner Pergola with electrical outlets and room for a spa, or a place to relax and unwind under the shade. Large shed with cabinets, electricity and exterior lighting. The side yard has plenty of room for an additional storage shed, small RV or an outdoor workspace with a working industrial sink. Close proximity to bustling Downtown Gilroy offering plenty of dining and shopping as well as easy access to commute routes. Walking distance to Luigi Aprea Elementary and Christopher High School.
Nearby schools
Price History
| Subject | Average Home | Neighbourhood Ranking (122 Listings) | |
|---|---|---|---|
| Beds | 4 | 4 | 50% |
| Baths | 3 | 3 | 50% |
| Square foot | 2,117 | 2,449 | 40% |
| Lot Size | 6,296 | 7,020 | 37% |
| Price | $1.2M | $1.2M | 50% |
| Price per square foot | $566 | $518 | 62% |
| Built year | 1998 | 1998 | 50% |
| HOA | $135 | ||
| Days on market | 221 | 152 | 82% |

