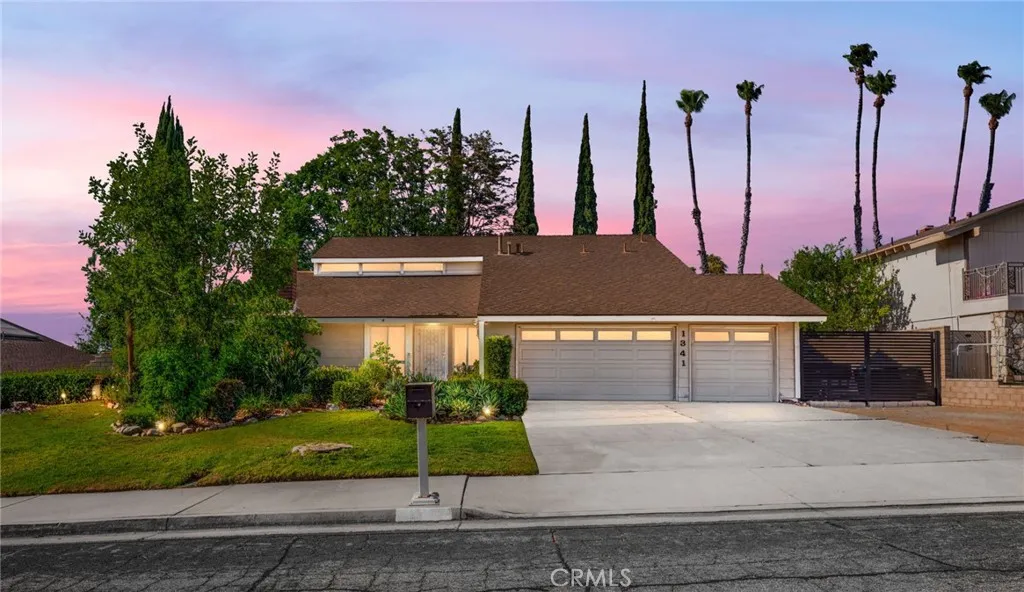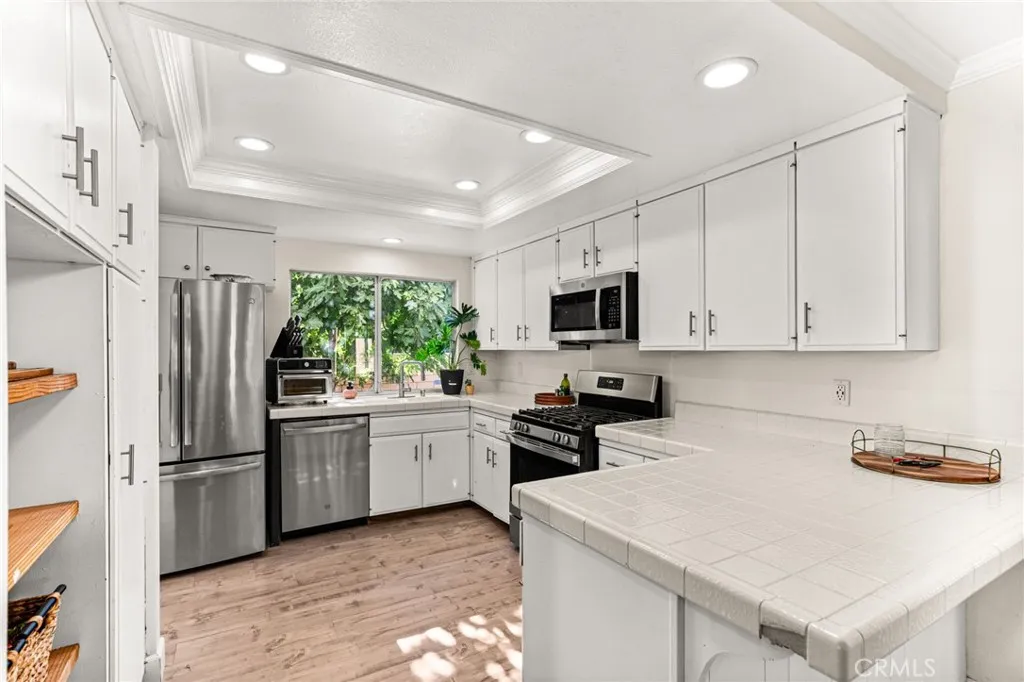1341 Nettleton Court, Riverside, California 92506, Riverside, - bed, bath

About this home
Wonderful CANYON CREST Home with a 3 Car Garage, Gated RV Parking and Situated on a SUPER SIZED 10,019sqft Lot!! This is a TERRIFIC 2-Story Home on a QUIET CULDESAC and has an EXPANSIVE Floor-Plan offering 2176sqft with 4 LARGE Bedrooms, Playroom/Office and 3 Full Bathrooms * * This Model Offers a MAIN FLOOR BEDROOM and FULL BATHROOM with Private Access to the Backyard * * EXTRA Large Living Room with HIGH Volume Pitched Ceilings and Beautiful Luxury Vinyl Plank Flooring Throughout * * Spacious Family Room is PERFECT for Family Gatherings * * Terrific Kitchen with Breakfast Counter for the Kids, STAINLESS STEEL APPLIANCE Package, White Cabinetry & In-Kitchen Dining Area * * Separate FORMAL DINING ROOM * * Large Master Bedroom with Walk-In Closet & PRIVATE BALCONY -and- REMODELED Master Bathroom Quartz Counters, Custom Tiled Walk-In Shower & Soaking Tub * * (2) Additional Nicely Appointed Bedrooms and 3rd Bathroom with Granite Tops & Designer Tiled Flooring * * UPSTAIRS Laundry Area is SUPER CONVENIENT * * UPGRADES Throughout Include Ceiling Fans, Surround Sound, DESIGNER FIXTURES, Luxury Vinyl Plank Flooring, Base Molding, Recessed Lighting, Remodeled Master Bathroom and MUCH MORE * * GIANT Backyard with Covered Patio and Surrounded with Block Walls...offering Plenty of Space for the Kids to Play or add Your Custom Pool * * Great curb Appeal with Over-Sized 3 Car Attached Garage with Gated RV Parking * * Walking Distance to Castle View Elementary and Close to Schools, Shopping, Parks, Dining/Restaurants and EZ Freeway Access for the Commuter * * Seller is Motivated - SUBMIT ALL OFFERS!!
Price History
| Subject | Average Home | Neighbourhood Ranking (232 Listings) | |
|---|---|---|---|
| Beds | 4 | 4 | 50% |
| Baths | 3 | 2 | 56% |
| Square foot | 2,176 | 1,915 | 66% |
| Lot Size | 10,019 | 10,454 | 49% |
| Price | $750K | $730K | 53% |
| Price per square foot | $345 | $390 | 24% |
| Built year | 1973 | 1969 | 55% |
| HOA | |||
| Days on market | 97 | 169 | 21% |

