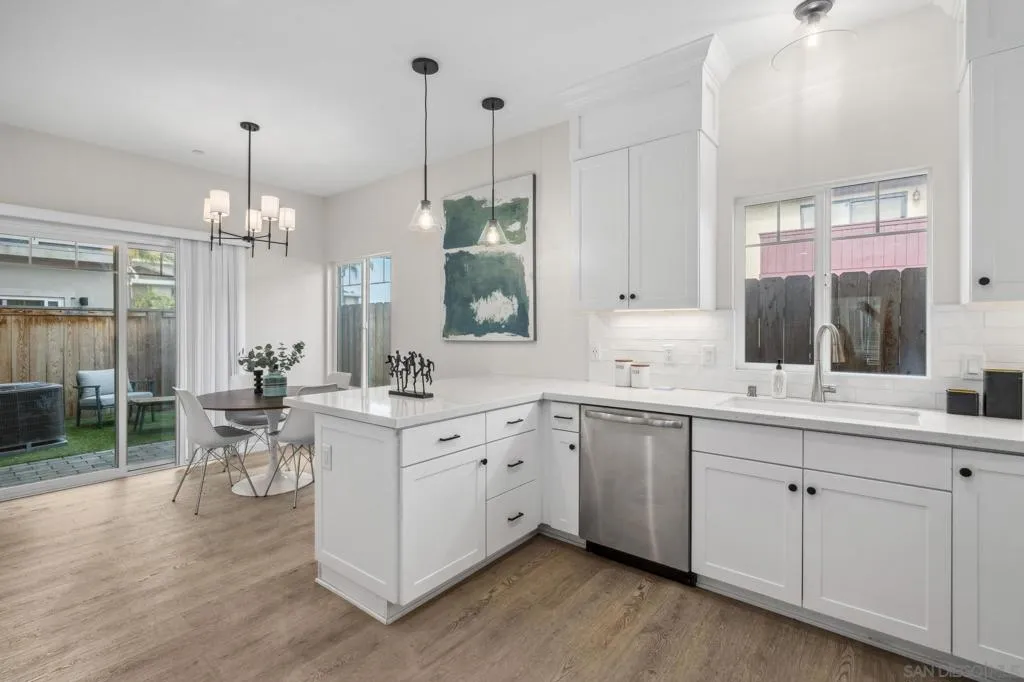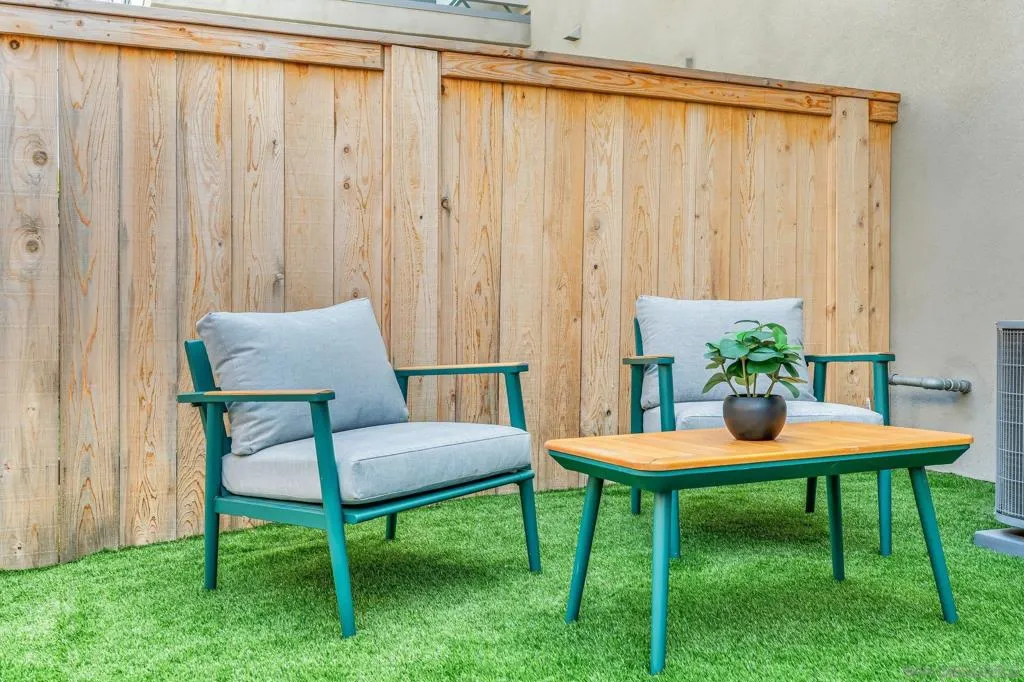1343 Holly Ave, Imperial Beach, California 91932, Imperial Beach, - bed, bath

About this home
VA Approved and the best value in 91932! This Craftsman-style townhome, built in 2022 and just 5 minutes from the beach, features premium finishes and designer touches throughout. Enjoy a private, low-maintenance patio plus a second-floor tanning balcony—perfect for indoor-outdoor living. The oversized 2-car attached garage includes an EV outlet and plenty of storage. Inside, the open-concept layout boasts high ceilings, durable vinyl wood-look flooring, and a spacious primary suite with walk-in closet and en-suite bath, located near a full-size laundry room with side-by-side washer and dryer. Additional upgrades include a Wi-Fi-enabled HVAC thermostat, energy-efficient tankless water heater, and a solar-ready setup so buyers can choose their own provider and potentially benefit from tax incentives. Don’t miss the 3D Matterport tour and marketing video in the Virtual Tour link—this one won’t last! Who would have thought that so much was available at such a low price and only a 9 min bike ride to the water?! The Craftsmen style design fits perfectly into our Southern California landscape. This 8-unit complex was completed in 2022, making it newer construction. Exceptional attention has been paid to all of the details that make daily living effortless and inspiring. The windows are by the highly regarded manufacturer Milgard and allow for an abundance of natural light, creating a bright and inviting atmosphere. Upon entry you feel the contemporary flair, from the wide-plank, oak engineered wood floors, to the high ceilings and custom finishes. The kitchen is a dream unto itself, as it features a full suite of Frigidaire stainless-steel appliances and an abundance of cabinetry and food prep quartz counter space, complete with breakfast bar. The bedrooms are all generously sized with the primary suite being exceptional, featuring a large walk-in closet and dual sink primary bath with large walk-in shower. You will love the separate laundry room, located on the same level as the bedrooms, with its side-by-side Whirlpool washer and dryer, overhead cabinetry and wonderful window for additional ventilation and light.
Nearby schools
Price History
| Subject | Average Home | Neighbourhood Ranking (4 Listings) | |
|---|---|---|---|
| Beds | 3 | 3 | 50% |
| Baths | 3 | 3 | 50% |
| Square foot | 1,600 | 1,274 | 60% |
| Lot Size | 17,002 | 0 | 20% |
| Price | $768K | $768K | 50% |
| Price per square foot | $480 | $559 | 20% |
| Built year | 2022 | 2018 | 80% |
| HOA | $420 | $351.26 | 80% |
| Days on market | 63 | 84 | 40% |

