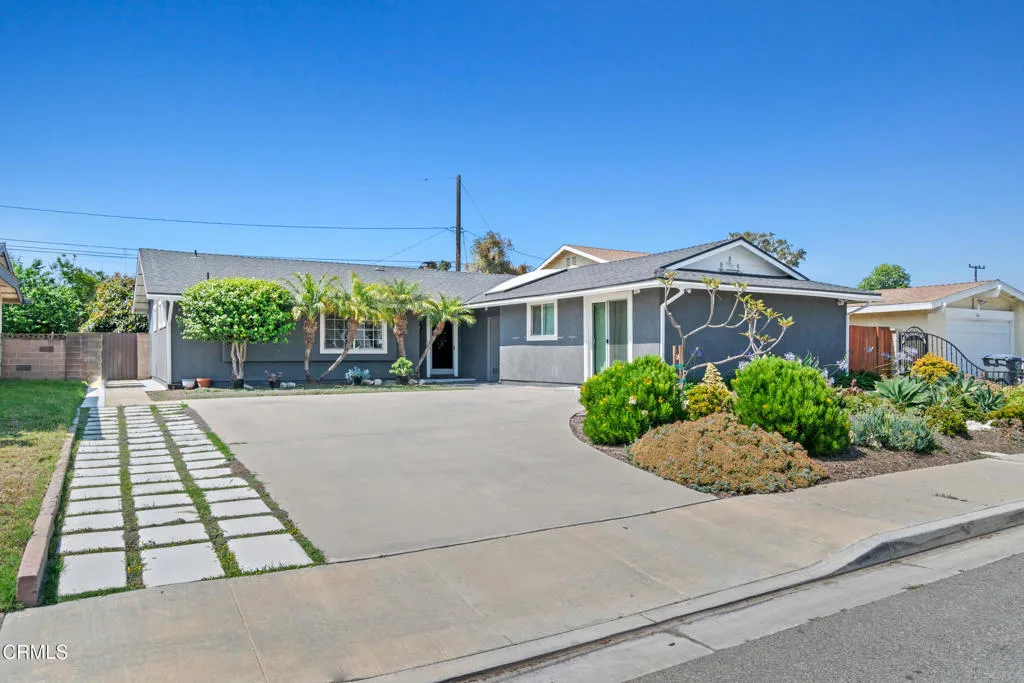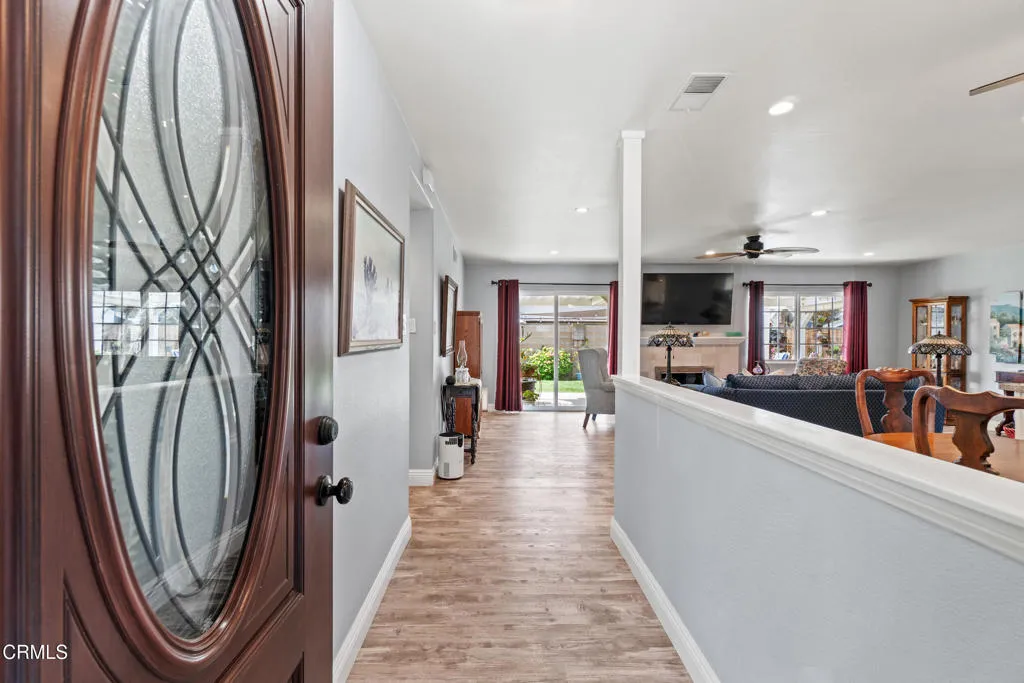1350 Elder Street, Oxnard, California 93036, Oxnard, - bed, bath

ACTIVE$890,000
1350 Elder Street, Oxnard, California 93036
4Beds
3Baths
1,821Sqft
6,098Lot
Year Built
1961
Close
-
List price
$890K
Original List price
$1.15M
Price/Sqft
-
HOA
-
Days on market
-
Sold On
-
MLS number
V1-30360
Home ConditionExcellent
Features
Patio
View-
About this home
Welcome to this beautifully renovated North Oxnard duplex with a fully permitted ADU--perfect for multi-generational living or as an ideal setup for an owner who wants to live in one and rent the other. The main home features an open-concept layout, beautifully remodeled chef's kitchen; remodeled baths, and major system upgrades including roof, upgraded electric panel, solar, HVAC, and tankless water heater. The attached ADU offers the same modern finishes with its own kitchen, bath, laundry, and private patio. Located minutes from beaches, parks, and freeway access, this home offers comfort, flexibility, and peace of mind--all move-in ready. Ready for quick sale. Move in before the holidays and start the new year in your new home!
Nearby schools
3/10
Sierra Linda Elementary School
Public,•K-5•0.3mi
3/10
Thurgood Marshall Elementary School
Public,•K-5•0.9mi
3/10
Fremont Intermediate School
Public,•6-8•0.7mi
4/10
Rio Mesa High School
Public,•9-12•3.4mi
9/10
Rancho Campana High
Public,•9-12•9.9mi
Price History
Date
Event
Price
11/05/25
Price Change
$890,000-3.8%
10/08/25
Price Change
$925,000-5.1%
08/31/25
Price Change
$974,999-2.5%
08/05/25
$999,999
06/03/25
$1,150,000
Neighborhood Comparison
| Subject | Average Home | Neighbourhood Ranking (65 Listings) | |
|---|---|---|---|
| Beds | 4 | 3 | 53% |
| Baths | 3 | 3 | 50% |
| Square foot | 1,821 | 1,862 | 47% |
| Lot Size | 6,098 | 6,098 | 50% |
| Price | $890K | $840K | 58% |
| Price per square foot | $489 | $471 | 56% |
| Built year | 1961 | 9945995 | 14% |
| HOA | |||
| Days on market | 155 | 160 | 47% |
Condition Rating
Excellent
Despite being built in 1961, this property has undergone extensive and recent renovations, bringing it to a virtually new condition. The description explicitly states 'beautifully remodeled chef's kitchen; remodeled baths, and major system upgrades including roof, upgraded electric panel, solar, HVAC, and tankless water heater.' The images confirm modern white shaker cabinets, stainless steel appliances, quartz/granite countertops, and stylish mosaic backsplashes in the kitchen. Bathrooms feature contemporary vanities, modern light fixtures, and updated tiling. The property boasts consistent LVP/laminate flooring, recessed lighting, and modern ceiling fans throughout, indicating a comprehensive and high-quality renovation within the last 5 years, making it move-in ready with no deferred maintenance.
Pros & Cons
Pros
Income Potential & Flexible Living: Features a fully permitted Accessory Dwelling Unit (ADU), offering excellent potential for multi-generational living or significant rental income.
Extensive Modern Renovations: Both the main home and ADU boast beautifully remodeled chef's kitchens and baths with modern finishes, providing a turn-key aesthetic.
Major System Upgrades: Significant investments in a new roof, upgraded electric panel, solar, HVAC, and tankless water heater ensure long-term reliability and energy efficiency.
Prime Location: Conveniently located minutes from beaches, parks, and freeway access, enhancing lifestyle and connectivity.
Move-in Ready Condition: Described as 'move-in ready,' minimizing immediate expenses and effort for the new owner.
Cons
Older Original Construction: Built in 1961, despite extensive renovations, the property's underlying structure and some elements may still reflect its age.
Mixed School Ratings: Some nearby elementary and middle schools have lower ratings (e.g., 3/10), which could be a consideration for families with school-aged children.
Significant Price Reductions: The property has undergone multiple price reductions from $1.15M to $890K, potentially indicating initial overpricing or market resistance.

