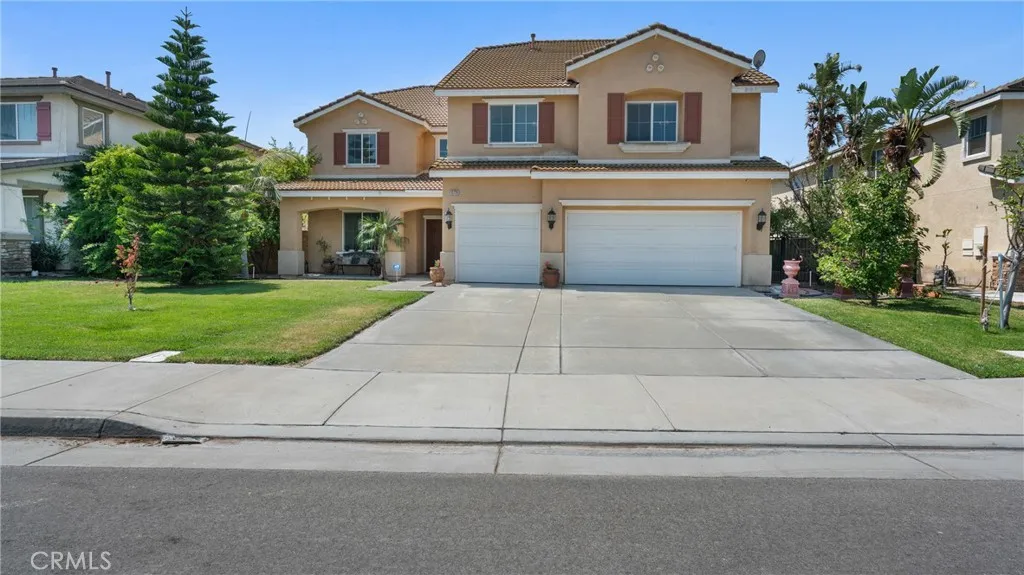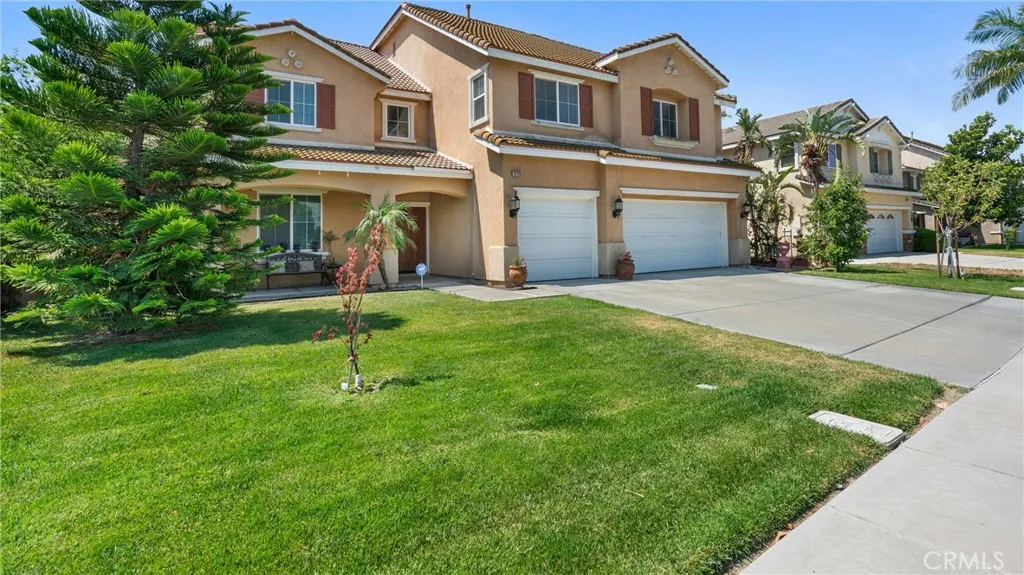13726 Kiwi Avenue, Eastvale, California 92880, Eastvale, - bed, bath

About this home
Stunning Resort-Style Pool Home in a Highly Desired Neighborhood! Welcome to your dream home—an entertainer’s paradise tucked in a quiet, beautifully maintained community. This spacious three-story residence combines elegant finishes, resort-style amenities, and ample space for family living and entertaining. As you approach, you’ll be charmed by the home’s impressive curb appeal, featuring a freshly manicured lawn, mature landscaping, and a wide driveway leading to a 3-car garage. A cozy front patio with a bench and lush potted plants provides a welcoming touch. Step inside through double entry doors into a grand foyer with soaring ceilings and elegant tile flooring. The expansive floor plan boasts a warm and inviting formal living room with crown molding, a gas fireplace, and gorgeous hardwood flooring. The formal dining area features classic chair rail detailing and large windows that flood the space with natural light, ideal for holiday gatherings and formal dinners. The chef’s kitchen is a culinary masterpiece! With rich dark wood cabinetry, granite countertops, a large center island, built-in oven and microwave, and sleek black appliances, it offers both function and style. The adjacent dining nook and open layout make this kitchen perfect for casual family meals or weekend brunches. Relax in the ultimate upstairs game and media room, complete with plush theater seating, a billiards table, and a cozy fireplace. This versatile loft space offers endless possibilities for fun, lounging, or even converting into additional bedrooms or office space. Retreat to the spacious primary suite, where you’ll find serene views, neutral tones, and a spa-like en-suite bathroom. The primary bath features a large dual-sink vanity, separate soaking tub and shower, and a walk-in closet with mirrored sliding doors. Step outside into your private tropical oasis! The stunning backyard showcases a sparkling swimming pool with built-in spa, surrounded by lush palm trees and vibrant landscaping. Entertain under a charming covered gazebo deck, dine al fresco on the patio, or unwind around the custom-built fire pit. Additional features include: Multiple living and entertaining areas, Large guest bathrooms with upgraded vanities, Indoor laundry room, Central A/C and heating, Security system in place, Meticulously maintained throughout. This one-of-a-kind property is the perfect blend of luxury, comfort, and resort-style living.
Price History
| Subject | Average Home | Neighbourhood Ranking (156 Listings) | |
|---|---|---|---|
| Beds | 5 | 5 | 50% |
| Baths | 4 | 3 | 66% |
| Square foot | 4,398 | 2,992 | 96% |
| Lot Size | 8,276 | 7,405 | 70% |
| Price | $1.23M | $968K | 92% |
| Price per square foot | $279 | $330 | 13% |
| Built year | 2005 | 2006 | 41% |
| HOA | |||
| Days on market | 104 | 151 | 20% |

