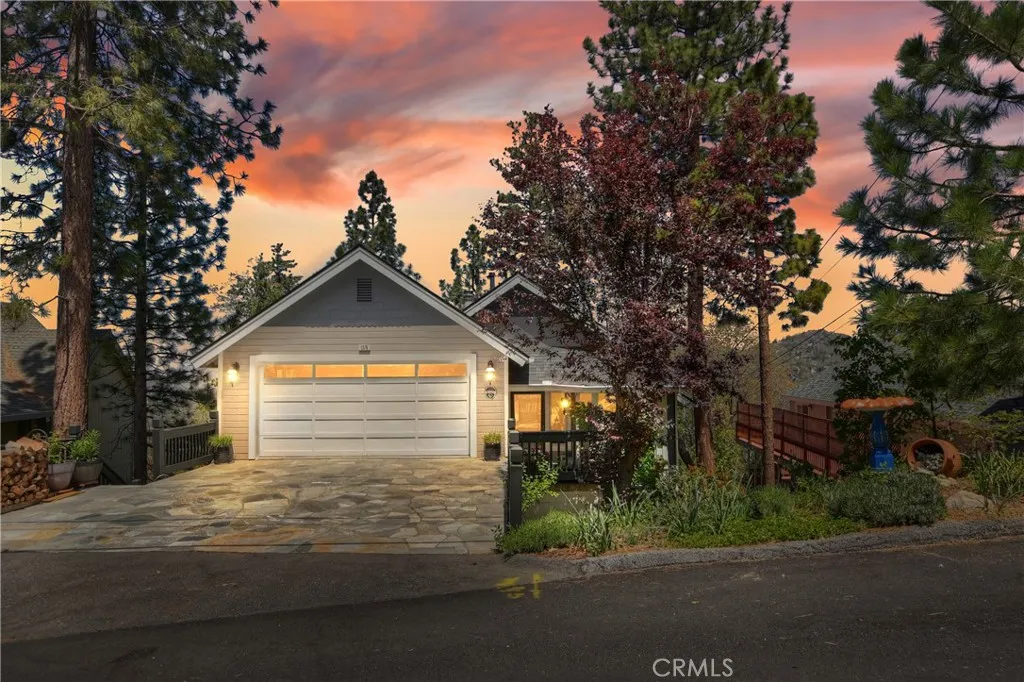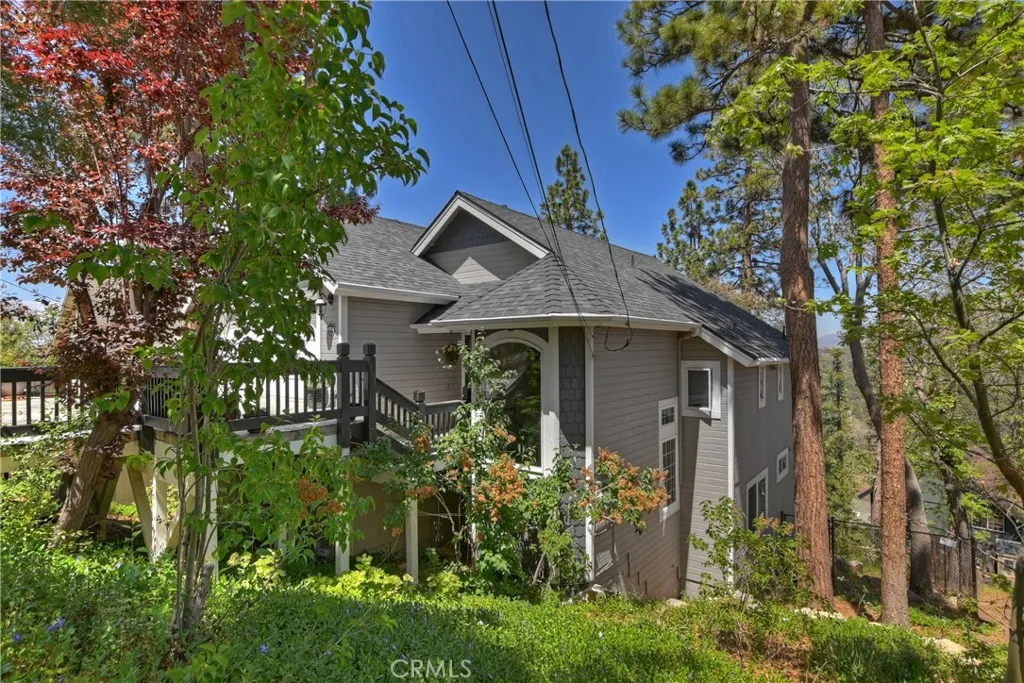1376 St. Anton Drive, Lake Arrowhead, California 92352, Lake Arrowhead, - bed, bath

About this home
Stunning home on the north shore area of Lake Arrowhead. Immaculate condition and featuring up-to-date design and amenities. In-home office with w/outside access. Premium upgrades through-out. Spacious main level has tall colored "Venetian" type polished plaster walls (very cool); open concept living room, formal dining room and a beautiful kitchen with stand-up bar!! The private deck is accessed both from the living and dining rooms. The chef in you will really appreciate the kitchen; all stainless steel appliances; granite counters and custom cabinetry w/indirect lighting. Built-in KitchenAid refrigerator. Dacor 6-burner gas cooktop. Convenient stacked oven and microwave, beverage refrigerator and large walk-in pantry. Formal step-down dining has built-in buffet. Cathedral ceilings and wall-to-wall natural stone masonry fireplace/hearth with insert and custom mantle. Lower level primary suite has access to an exterior deck, beautiful views and a most luxurious, spa-inspired bathroom!!!! Soaking tub+ glass enclosed shower. Dual vanities/granite counters/custom cabinetry. Porcelain tile flooring with radiant heat-cool feature, and large walk-in closet. So...get your spa attire ready for this treat. Two additional guest bedrooms share another bathroom. Laundry w/side-by-side washer/dryer/storage. Attractive stone parking deck offers additional off-street parking w/direct garage access. Many built-in cabinets/drawers plus large storage area above garage AND a 2nd refrigerator for convenience when you are hosting Thanksgiving!!! Trex decking. Large fenced lot. Gutters w/leaf filters. Whole-house fan. Engineered hard-wood flooring. Newer roof. Minutes to Tavern Bay beach club, the lake and hiking trails. And..... YES...WE HAVE LAKE RIGHTS!!!
Nearby schools
Price History
| Subject | Average Home | Neighbourhood Ranking (214 Listings) | |
|---|---|---|---|
| Beds | 3 | 3 | 50% |
| Baths | 3 | 3 | 50% |
| Square foot | 2,400 | 1,977 | 67% |
| Lot Size | 9,214 | 9,754 | 44% |
| Price | $800K | $670K | 66% |
| Price per square foot | $333 | $348 | 46% |
| Built year | 1988 | 1976 | 73% |
| HOA | $1,800 | ||
| Days on market | 211 | 177 | 69% |

