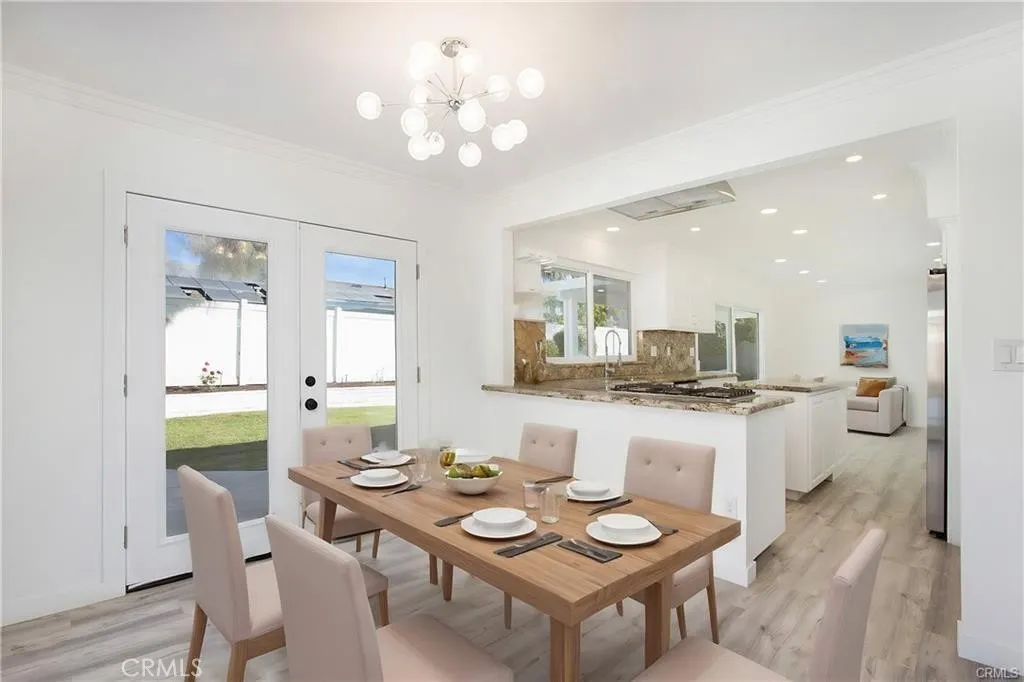13772 Sanderstead Road, Santa Ana, California 92705, Santa Ana, - bed, bath

About this home
TURNKEY ! COMPLETELY REMODELED NORTH TUSTIN HOME ! DOWNSTAIRS PRIMARY BEDROOM ! SINGLE LOADED STREET ! Welcome Home ! 13772 Sanderstead is located in the highly sought-after North Tustin community & sits on a single-loaded street. This beautifully remodeled 4-bedroom, 2-bathroom residence exudes style & charm. Featuring a modern, open-concept floor plan, the home is enhanced with designer touches throughout, new flooring, fresh paint, and custom details — offering both elegance & charm in every detail. As you enter, you’re greeted by a formal entryway that seamlessly guides you into the spacious living area, where a cozy fireplace serves as the focal point. The kitchen has been beautifully remodeled & features elegant stone countertops, brand-new Samsung stainless-steel appliances, large kitchen island w/ wine refrigerator, & custom cabinetry. It opens to the dining & great rooms, creating the perfect space for hosting & entertaining.The dining room showcases a designer light fixture & offers the ultimate indoor-outdoor experience. French doors open to the entertainer’s backyard, seamlessly blending the two spaces for an ideal setting to enjoy both inside & outside living, The backyard has been meticulously designed w/ low-maintenance landscaping & feat. an outdoor fire pit providing the perfect spot for relaxation, offering complete privacy.The downstairs primary bedroom is generously sized, feat. new, extra large mirrored closet, recessed lighting, & direct access to the backyard. Its spacious design offers both comfort & convenience, creating a peaceful retreat w/ easy outdoor access.The downstairs primary bath is exquisite, feat. a luxurious steam room & shower combo. It boasts a new vanity with dual sinks & custom tile flooring & backsplash, creating a spa-like atmosphere with elegant, modern finishes.The second through forth bedrooms are impressively spacious, ea. feat. large mirrored closets, beamed ceilings, & an abundance of natural light. The secondary bath is stunning, showcasing a new Whirlpool bathtub & shower, along with a custom tile backsplash & vanity. The 2-car garage is notably spacious, providing ample room for extra storage. Additionally, the bonus room / den adds valuable square footage.This home is conveniently located to high-end shopping, popular restaurants, close to Beach Cities, and located w/ an award-winning school district !
| Subject | Average Home | Neighbourhood Ranking (130 Listings) | |
|---|---|---|---|
| Beds | 4 | 4 | 50% |
| Baths | 2 | 3 | 25% |
| Square foot | 2,371 | 2,546 | 44% |
| Lot Size | 10,094 | 11,500 | 29% |
| Price | $1.61M | $1.74M | 40% |
| Price per square foot | $679 | $713 | 38% |
| Built year | 1963 | 1963 | 50% |
| HOA | |||
| Days on market | 195 | 159 | 69% |

