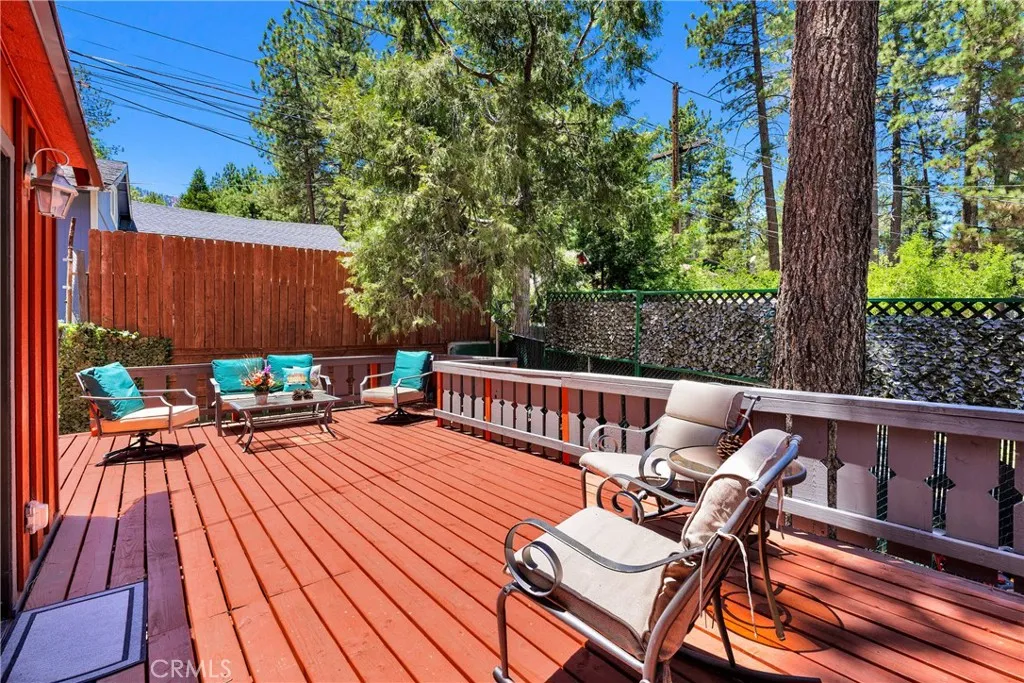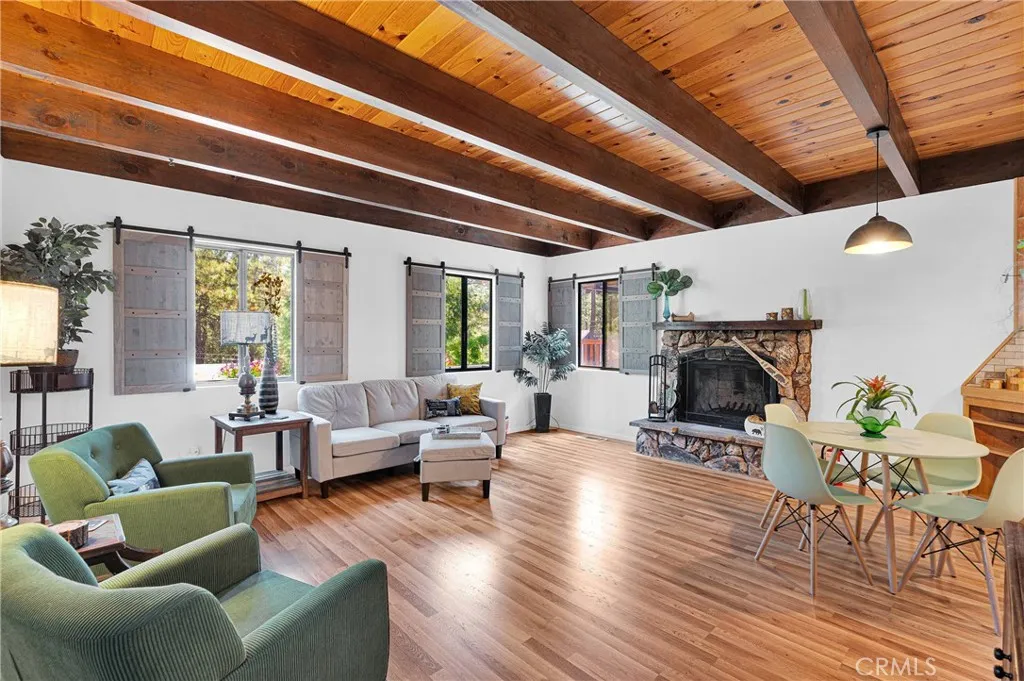1381 Laura Street, Wrightwood, California 92397, Wrightwood, - bed, bath

About this home
‘ NEW MARKET PRICE “ STRATEGIC PRICE UPDATE ‘ VETERANS WELCOME !!! Hometown Hero Credit. Welcome home to your Wrightwood barndominium! With a unique gambrel-roof, it is brimming with rustic character and modern comforts. In the charming mountain community of Wrightwood. Village is within walking distance. This home has an expansive wrap around deck, patio area and perched higher above the street for privacy and stunning mountain views. This property invites you to relax and unwind on its expansive custom wrap around deck. This 2 story home features 2 bedrooms, one and a half baths., and a versatile bonus room downstairs- perfect for a third bedroom, home office, or home school space. Enter into a spacious light living room with a beautiful beamed and knotty pine high ceiling. Custom barn door style sliding shutters. On those wonderful winter nights, light up the natural rock wood burning fire place and gather around. Waterproof wood style flooring. The open concept kitchen is a chef's dream with Birchwood cabinets with custom hardware. Butcher block counters with tile back splash. Tons of storage and built in shelving. Two movable butcher block islands on wheels with storage, Built in pantry with pull out drawers.Recessed lighting. Dual pane windows. Laundry area down hall way with bathroom across with Travertine tile work. A glass door leads to the outside. . Slider doors lead onto the deck. Upstairs there are two bedrooms and a full spacious remodeled bathroom with custom tile counters which extends all the way around the bath tub and shower. with two shower heads. Front bedroom os very spacious with a large closet. Bed room on other side has a lighted closet. . Step out onto your custom wrap around deck and relax with a great sitting area. Think of dining Al Fresco on our beautiful summer nights. An 8 X 10 shed for extra storage on the back deck. Or maybe a potential play room. Property is cross fenced Plenty of parking. Basement storage. This home is turn key and ready for you to move in. This more than a home a home -- Come experience the peace, privacy, and charm of Wrightwood living. Come enjoy all the mountain activities in all four seasons. Mt. High is right up the road. Become a member of the Wrightwood Country Club.. There is a waiting list. Wrightwood Elementary is right down the road. Concrete septic tank.
Price History
| Subject | Average Home | Neighbourhood Ranking (68 Listings) | |
|---|---|---|---|
| Beds | 2 | 3 | 32% |
| Baths | 2 | 2 | 50% |
| Square foot | 1,296 | 1,584 | 39% |
| Lot Size | 5,000 | 9,240 | 12% |
| Price | $450K | $450K | 50% |
| Price per square foot | $347 | $300 | 70% |
| Built year | 1979 | 1977 | 52% |
| HOA | |||
| Days on market | 159 | 189 | 35% |

