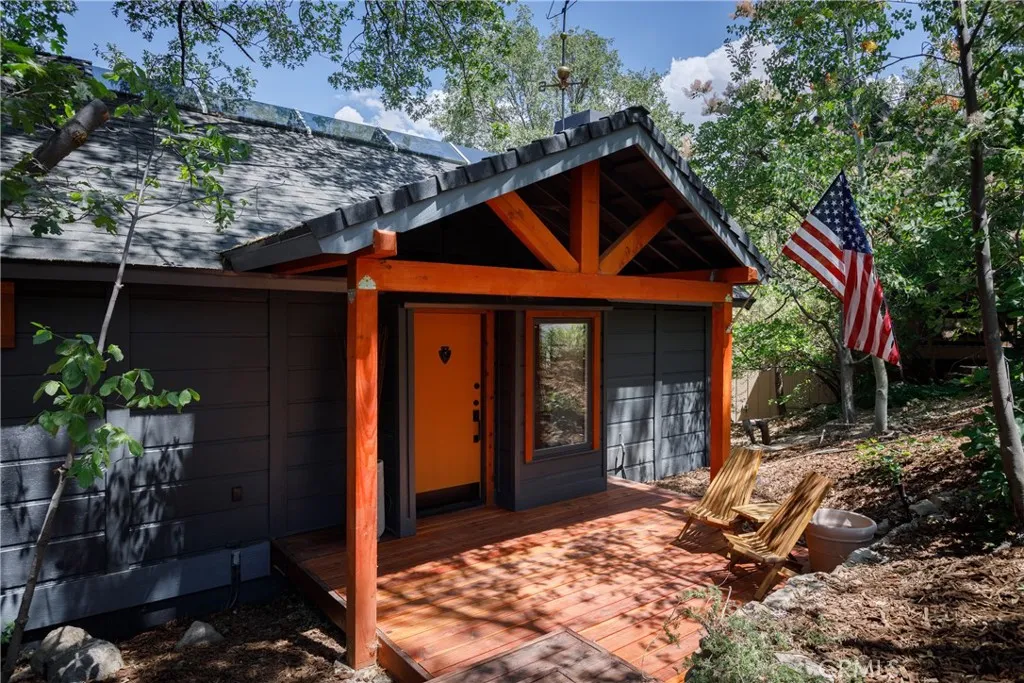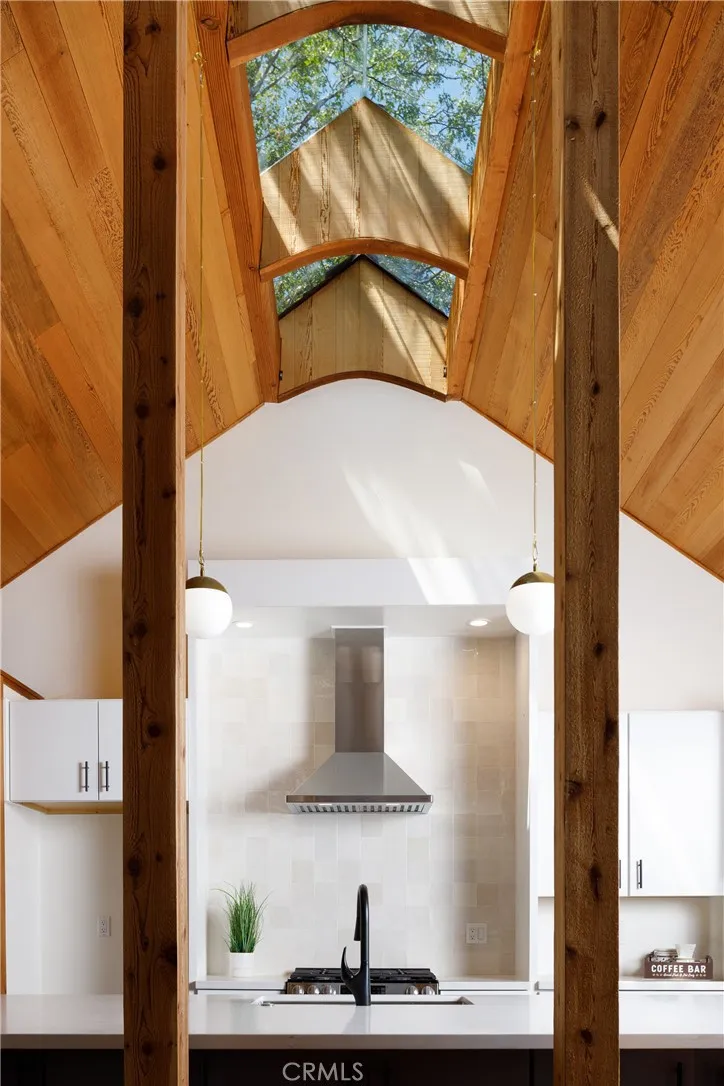1384 Golden Rule Lane, Lake Arrowhead, California 92352, Lake Arrowhead, - bed, bath

About this home
Sometimes the best surprises come in the smallest packages. That's certainly the case in the latest Brule-Cerwin remodel of this artistically unique hideaway. The only other owners are the ones who conceptualized, designed and built their dream cabin and the current owner/builders kept their concept alive, just took it to the upper limits of what it could be. The ceiling and walls of warm beautiful cedar are still there with hidden spaces that open with the touch of your hand, to house the TV and music system equipment in one and another is the laundry room! And the original owners idea of an open roof...or part of it...was kept in place, flooding the house with light from the more-than-a-skylight. Another original is the fireplace with metal hood and stone surround including a cuddly bench to curl up in. A wall was removed to open the living room and kitchen into one wide open space. A giant island in the kitchen offers seating on one side and high end appliances on the kitchen side. On the side of the kitchen is a built-in dining nook with a backdrop of windows. The living area has a spacious bay window to give you even more light. The two bedrooms are a perfect size with a loft area in each for office space or kid space, or extra sleeping space. A beautiful bathroom wth double sinks and tub/shower is conveniently near both bedrooms. A large deck in the back is a great place to barbecue and has built-in planter boxes for container gardening. Down a short set of stairs off the deck is space that could be turned into another bedroom and bath if needed, or it's just great storage space. There's a lot of light and, well, WOW, packed into this small package. Come make it your own.
Nearby schools
Price History
| Subject | Average Home | Neighbourhood Ranking (214 Listings) | |
|---|---|---|---|
| Beds | 2 | 3 | 11% |
| Baths | 1 | 3 | 3% |
| Square foot | 1,036 | 1,974 | 5% |
| Lot Size | 10,000 | 9,770 | 53% |
| Price | $699K | $670K | 53% |
| Price per square foot | $675 | $349 | 90% |
| Built year | 1979 | 1976 | 60% |
| HOA | $1,800 | ||
| Days on market | 457 | 178 | 98% |

