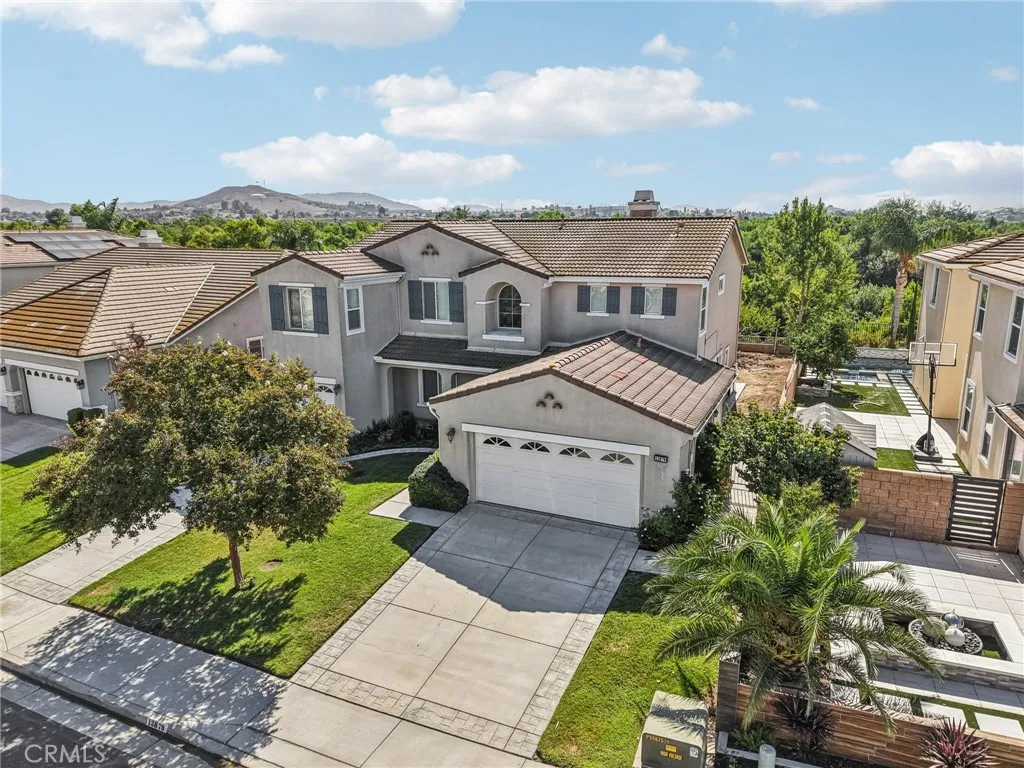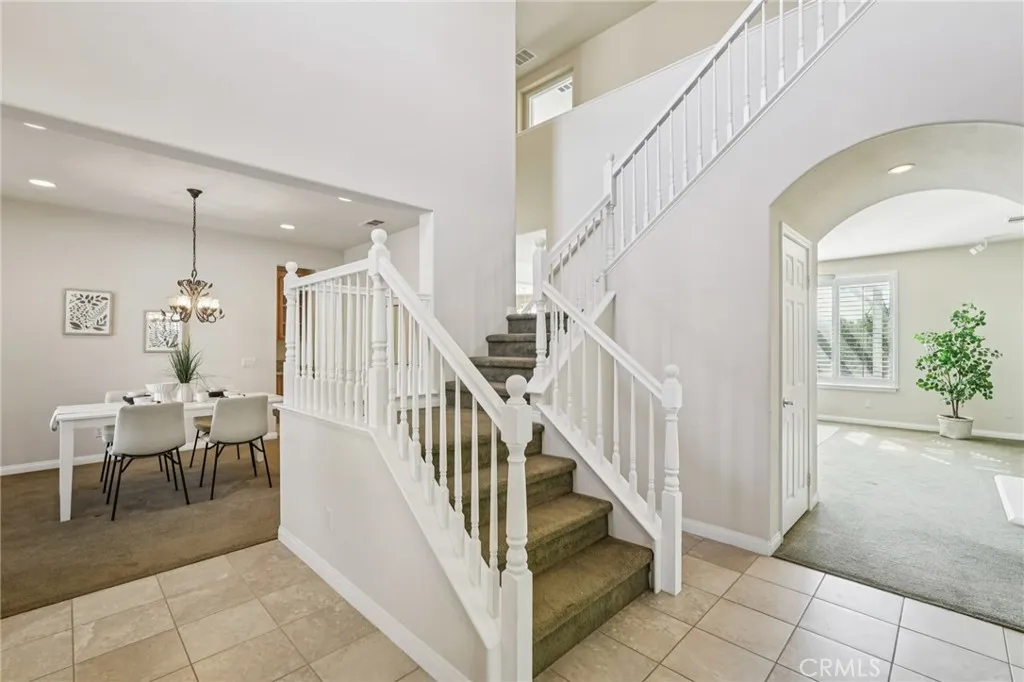13879 Dearborn Street, Eastvale, California 92880, Eastvale, - bed, bath

About this home
Unmatched Views & Energy Independence! This Eastvale home is a true standout, offering style, space, VIEWS, and modern efficiency with paid-off solar panels and two Tesla backup batteries—providing peace of mind, energy savings, and reliable power. From the moment you arrive, the curb appeal impresses with a lush green lawn and manicured landscaping. Inside, you’re welcomed by a tiled entry and an open-railing staircase. To the left is a formal dining room that can double as a home office or playroom, and to the right, a formal living room. At the heart of the home is the expansive family room with a cozy fireplace and media niche, seamlessly connected to the open kitchen. The chef’s kitchen offers abundant cabinetry, granite countertops, a built-in cooktop, double oven, large center island, and breakfast nook. Sliding glass doors lead to the backyard for effortless indoor-outdoor living. The main floor also includes a bedroom and full bathroom, and a laundry room with a sink and cabinetry. Upstairs, the primary suite captures sweeping views of the Santa Ana River and surrounding greenbelt. The spa-inspired bathroom includes dual sinks, a soaking tub, walk-in shower, and a spacious walk-in closet. Four additional bedrooms and two more bathrooms provide plenty of room for family and guests. Plantation shutters throughout add a touch of elegance. The backyard is designed for both relaxation and entertaining, with a covered patio, stamped concrete, a large grassy area, and breathtaking greenbelt views that make every day feel serene. With its unobstructed views, fully paid-off solar system, and two Tesla Powerwall batteries, this home combines natural beauty with energy-smart living—a rare find that delivers comfort, savings, and sustainability.
Price History
| Subject | Average Home | Neighbourhood Ranking (156 Listings) | |
|---|---|---|---|
| Beds | 6 | 5 | 88% |
| Baths | 4 | 3 | 64% |
| Square foot | 3,375 | 3,000 | 66% |
| Lot Size | 8,276 | 7,405 | 71% |
| Price | $1.05M | $970K | 69% |
| Price per square foot | $311 | $327 | 41% |
| Built year | 2005 | 2006 | 41% |
| HOA | |||
| Days on market | 38 | 153 | 1% |

