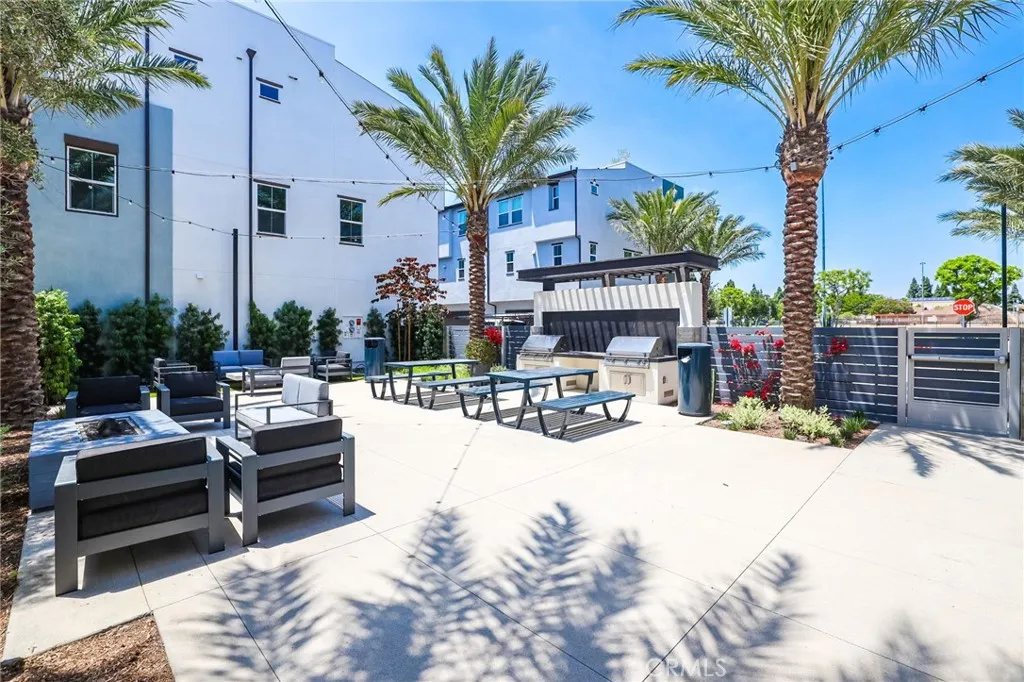139 Jessup Way, Tustin, California 92780, Tustin, - bed, bath

About this home
Welcome to this brand-new, 2,000+ sq. ft., 3-story detached home, offering a spacious roof top deck with breathtaking panoramic views of city lights, vibrant sunsets, and mountains. This modern 4 bedroom masterpiece features soaring high ceilings and an open-concept main floor with a gourmet kitchen, complete with stainless steel appliances, quartz countertops, and a spacious walk-in pantry. A ground-floor bedroom and full bathroom provide versatile living options. The primary suite boasts a generous walk-in closet and a luxurious ensuite with dual vanities and shower. Additional sizable bedrooms. The highlight is the expansive rooftop deck, perfect for entertaining or relaxing under the stars. An attached two-car garage and smart home features add convenience, owned solar with no Mello-Roos for cost savings. Located near urban amenities, parks, and top schools.
Price History
| Subject | Average Home | Neighbourhood Ranking (98 Listings) | |
|---|---|---|---|
| Beds | 4 | 4 | 50% |
| Baths | 4 | 2 | 96% |
| Square foot | 2,017 | 1,750 | 65% |
| Lot Size | 2,100 | 7,270 | 7% |
| Price | $1.4M | $1.3M | 66% |
| Price per square foot | $694 | $702 | 48% |
| Built year | 2025 | 1965 | 99% |
| HOA | $299 | 0% | |
| Days on market | 153 | 139 | 59% |

