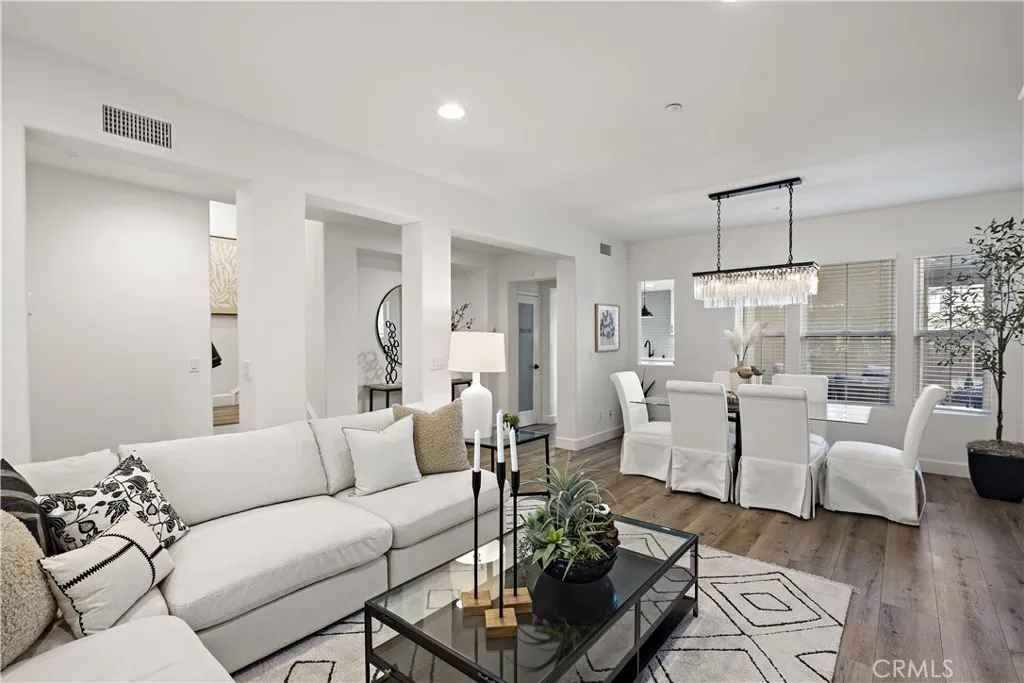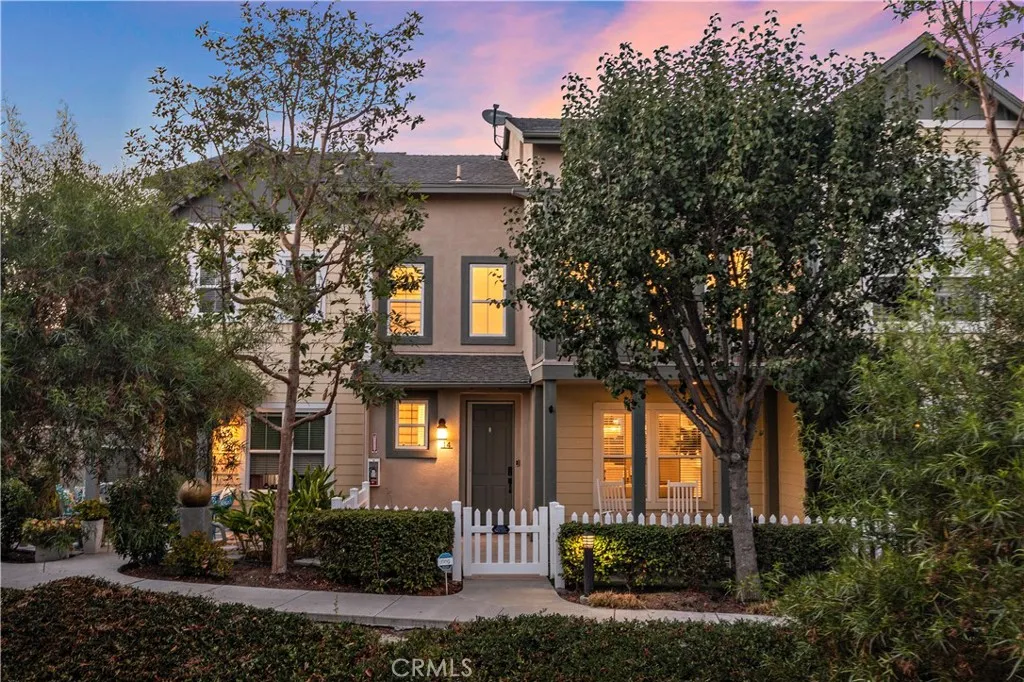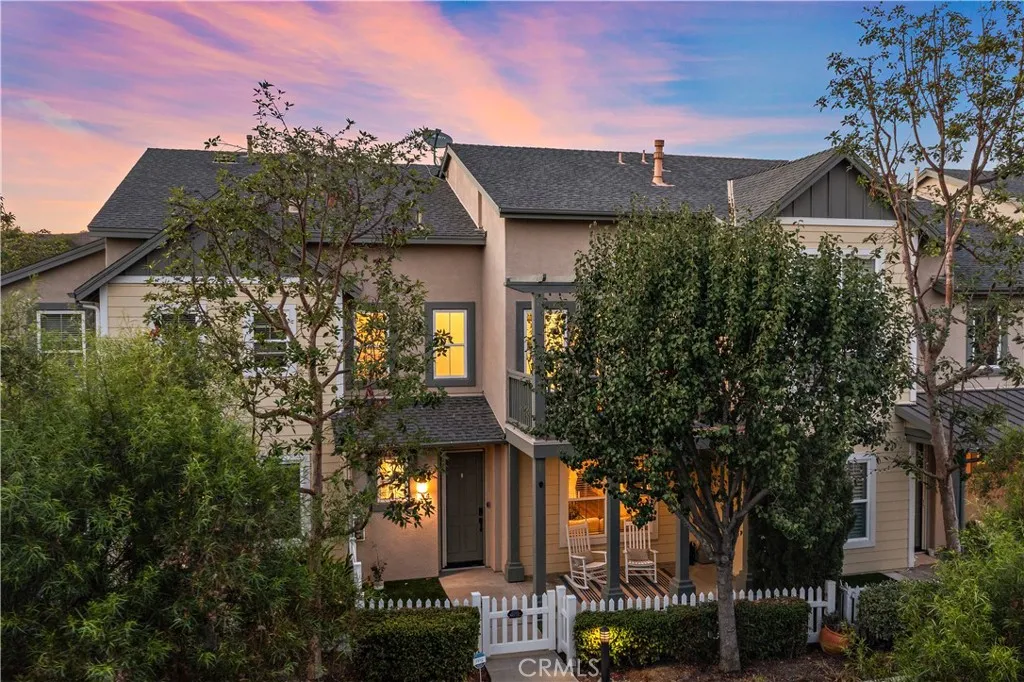14 Passaflora Lane, Ladera Ranch, California 92694, Ladera Ranch, - bed, bath

About this home
Step into a home that feels brand new! Designed in today’s sought-after Modern Farmhouse style, this residence combines character, warmth, and functionality in all the right ways. From the moment you arrive, the inviting white picket fence and private courtyard with lush new turf set the stage for relaxed gatherings, playtime, or simply enjoying a peaceful morning coffee outdoors. Inside, the open and airy floor plan showcases gorgeous laminate wood flooring, fresh designer paint, and upgraded lighting and fixtures throughout. The living and dining areas are anchored by a cozy fireplace, creating the perfect spot for entertaining or winding down. The kitchen is as beautiful as it is practical—complete with a large center island, stone countertops, stainless steel appliances, custom shelving in the walk-in pantry, and easy access to the courtyard. Upstairs, three spacious bedrooms and two full baths await. The primary suite is a true retreat, featuring dramatic vaulted ceilings, French doors leading to a private balcony with tree-lined views, and a spa-inspired bathroom with dual sinks and a barn-door walk-in closet. The secondary bedrooms are light-filled and generously sized, while the upstairs laundry room makes daily living a breeze. And there is more... A third-floor office hideaway—complete with custom built-ins—ideal for working from home or creating your dream studio space. An attached two-car garage and rare private driveway add even more convenience. Set on one of the best lots in The Branches, this home enjoys tranquil greenbelt views and a tucked-away hilltop location. Plus, it’s just a short stroll to the pool, water park, award-winning Oso Grande Elementary, neighborhood parks, and scenic paseos. With every upgrade thoughtfully chosen, this home blends style, privacy, and lifestyle in one perfect package.
Price History
| Subject | Average Home | Neighbourhood Ranking (49 Listings) | |
|---|---|---|---|
| Beds | 3 | 3 | 50% |
| Baths | 3 | 3 | 50% |
| Square foot | 2,071 | 1,546 | 94% |
| Lot Size | 356,066 | 277,248 | 54% |
| Price | $1.18M | $859K | 98% |
| Price per square foot | $567 | $561.5 | 56% |
| Built year | 2004 | 10076008 | 38% |
| HOA | $231 | $354 | 22% |
| Days on market | 55 | 185 | 4% |

