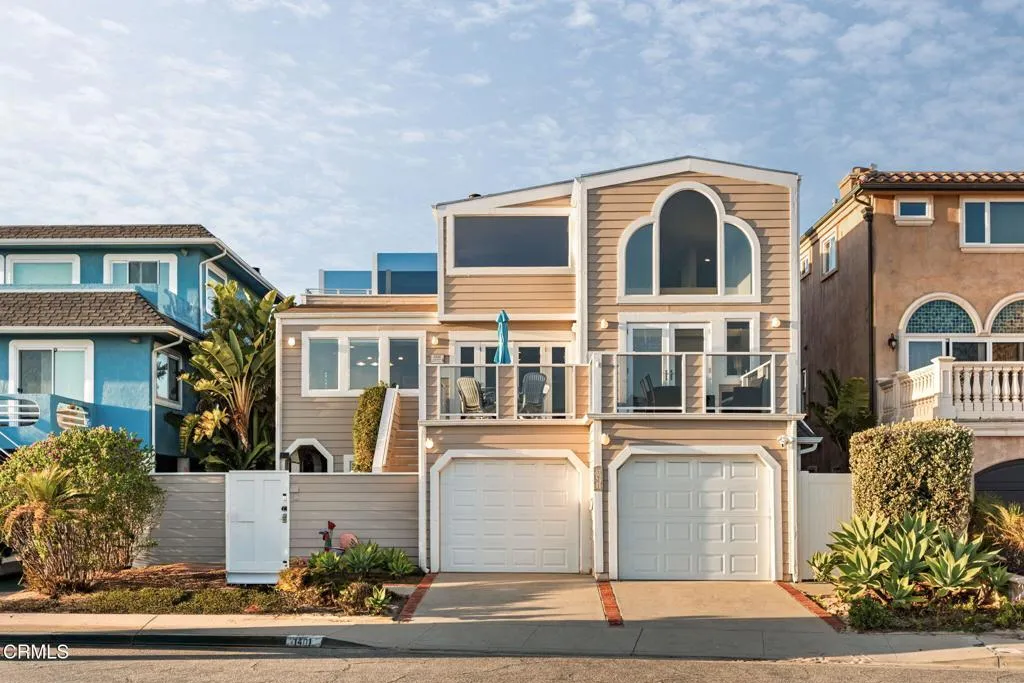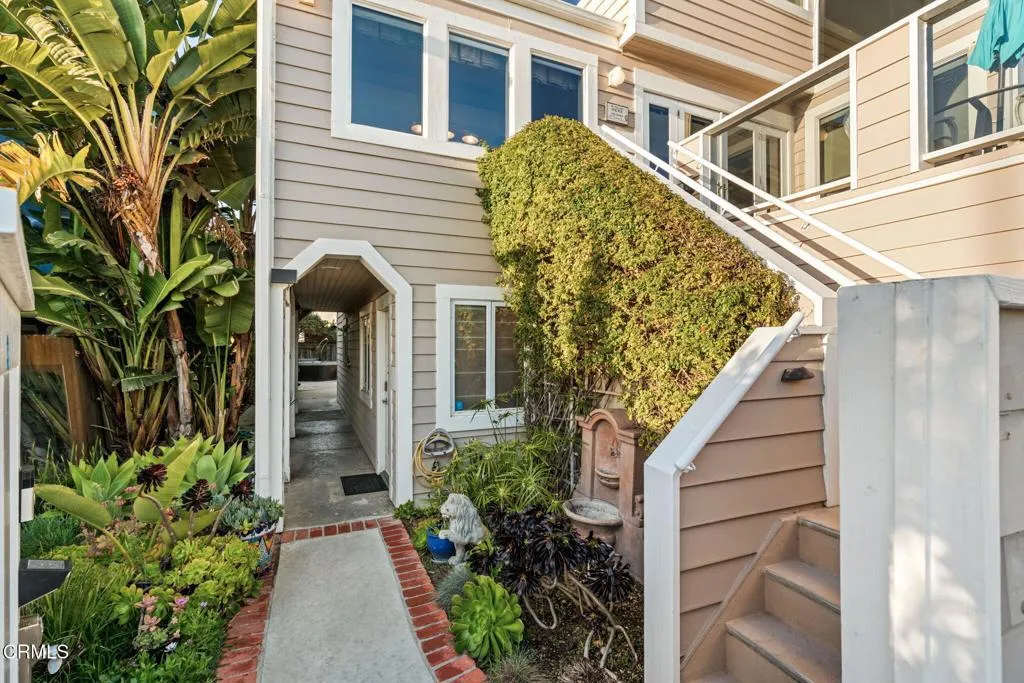1401 Greenock Lane, Ventura, California 93001, Ventura, - bed, bath

About this home
Sited on one of Pierpont's most coveted streets, Greenock Lane, this expansive coastal retreat captures endless whitewater views stretching across Ventura Harbor, the Channel Islands, and Marina Park. With over 3,800 square feet of living space, five bedrooms, and four bathrooms, the residence blends scale, flexibility, and quintessential Southern California beach living.The oversized entryway opens to a versatile first level featuring two spacious bedrooms, each with direct access to the backyard, along with a full bathroom, a comfortable den, a laundry room, and a two-car garage.Upstairs, the second floor unfolds into the heart of the home. Two additional bedrooms with private balcony access and two bathrooms share the level with an open-concept kitchen and dining area designed for both casual meals and entertaining. French doors in the family room invite you onto a sunlit balcony, while a separate living room with a fireplace provides a cozy retreat. From nearly every vantage point, sweeping ocean and island views create an ever-changing canvas of sea and sky.Crowning the residence, the third floor is devoted entirely to the primary suite, which features a fireplace, a large bathroom with soaking tub, separate shower, and walk-in closet, as well as a private balcony overlooking the Pacific.Set on an oversized, nearly 4,800 square foot lot, larger than most in Pierpont, the property offers ample outdoor space for gatherings with family and friends. With no neighbors directly across the lane and only steps to the sand, this rare offering is equal parts privacy, scale, and coastal living.
Nearby schools
Price History
| Subject | Average Home | Neighbourhood Ranking (78 Listings) | |
|---|---|---|---|
| Beds | 5 | 3 | 86% |
| Baths | 4 | 2 | 87% |
| Square foot | 3,807 | 1,615 | 95% |
| Lot Size | 4,791 | 5,622 | 44% |
| Price | $4M | $1.07M | 96% |
| Price per square foot | $1,049 | $766 | 73% |
| Built year | 1955 | 1963 | 41% |
| HOA | $129.5 | ||
| Days on market | 59 | 185 | 8% |

