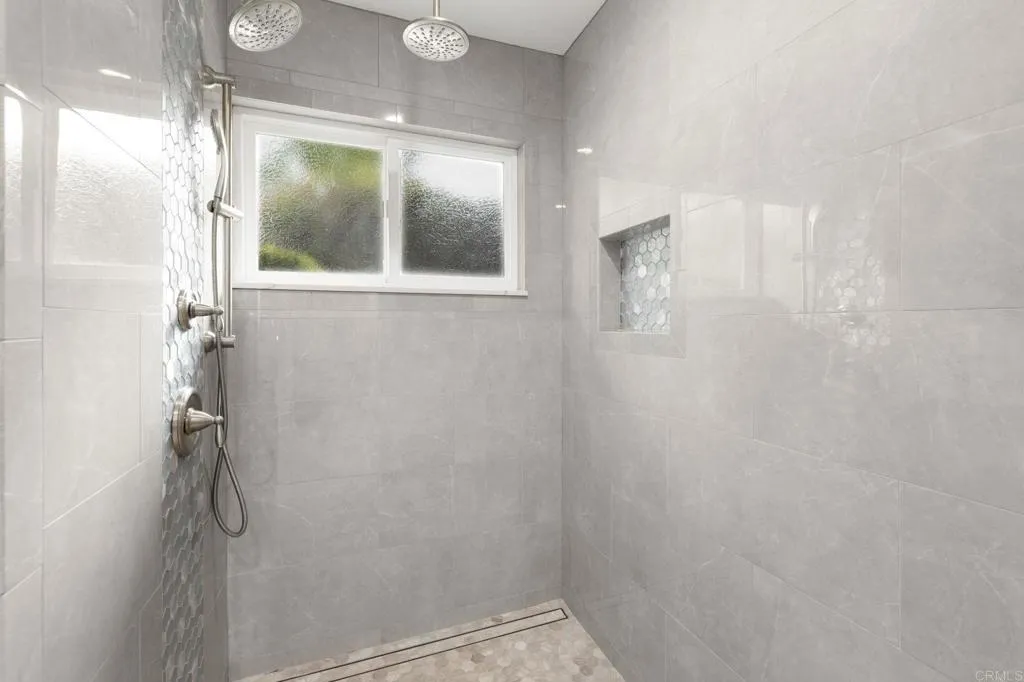1402 Rimrock Drive, Escondido, California 92027, Escondido, - bed, bath

About this home
Seller will consider offers between $1,199,000 – $1,250,000 or higher. This 3,403 sq.ft. 4 bedroom, 3.5 bathroom plus den home is more than a residence—it’s a canvas for multi-generational living. With some vision and creativity, you can customize it into the ultimate setup for extended family or private guest quarters. Options include a 2 bed / 1.5 bath two-story rear home with a 3 bed / 2 bath front home, or a studio apartment paired with a 4 bed / 2.5 bath main residence—ideal for a casita, accessory dwelling unit (ADU), guest house or apartment. Set on a generous lot with sweeping valley views, this property combines thoughtful updates with lasting comfort. Originally built in 1985 and expanded in 2004, it features newer interior paint, a remodeled fireplace, LED lighting, dual-pane windows in select areas, and a refreshed main bath. Modern conveniences include updated kitchen appliances, a tankless water heater and an owned solar system for reduced utility costs. The oversized finished garage is insulated with a newer insulated door and opener—perfect for storage, projects, or recreation. Outside, enjoy low-maintenance living with artificial turf, mature landscaping, dramatic boulders, RV/Boat parking, and a professional drainage system with three irrigation zones. With rare flexibility, owned solar, and a spectacular outdoor setting, this property is more than a home—it’s a lifestyle. Whether you envision a casita, apartment, or ADU, the possibilities are endless for creating the multi-generational living arrangement that fits your future.
Price History
| Subject | Average Home | Neighbourhood Ranking (154 Listings) | |
|---|---|---|---|
| Beds | 4 | 4 | 50% |
| Baths | 4 | 2 | 86% |
| Square foot | 3,403 | 1,750 | 93% |
| Lot Size | 0 | 9,000 | 2% |
| Price | $1.2M | $837K | 86% |
| Price per square foot | $353 | $478 | 7% |
| Built year | 1985 | 1979 | 54% |
| HOA | |||
| Days on market | 34 | 152 | 3% |

