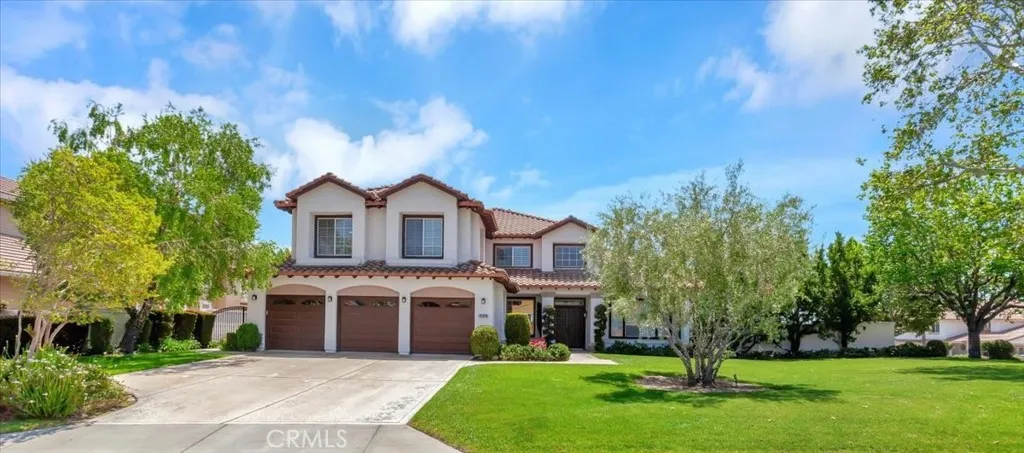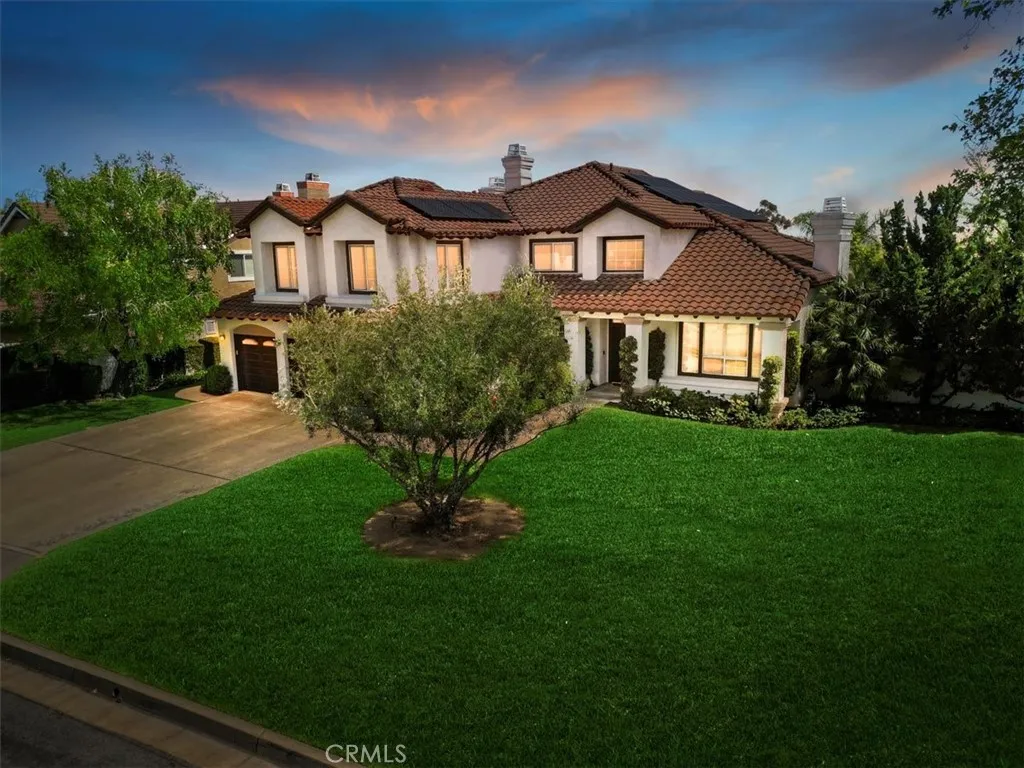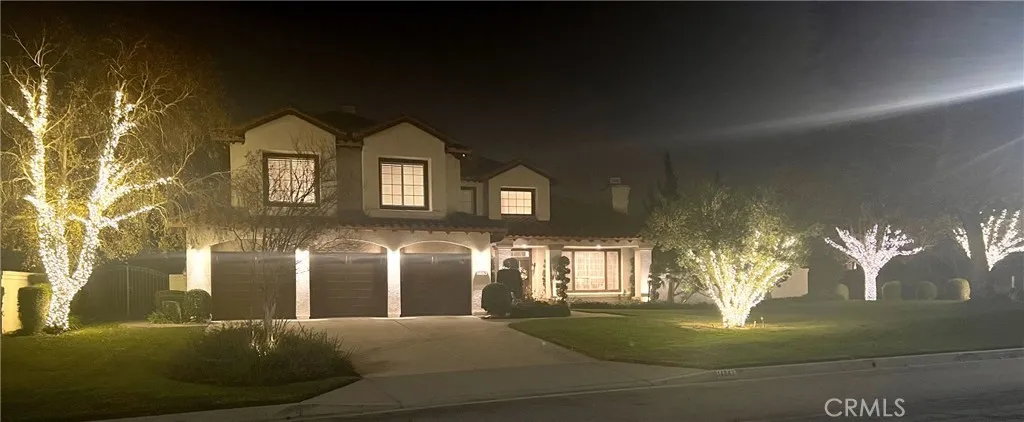14043 Shepherd Drive, Rancho Cucamonga, California 91739, Rancho Cucamonga, - bed, bath

About this home
This graceful home features a wonderful sweeping frontage giving the property an estate-quality feel and imparting a welcome sense of separation from neighbors. The property’s setting is unmatched: *Park-like front yard *Rare fully-private backyard *Ideal southern exposure to maximize sunshine both indoors and out *Long views to the south as well as picturesque views of the mountains to the north *And an extremely quiet location within the community with very little street traffic. The home is designed for both comfortable daily living as well as grand-scale entertaining. The home has undergone a host of recent interior renovations, making it truly turnkey, move-in ready - including bedrooms, bathrooms, kitchen, wet bars, and laundry room—plus the addition of an entirely new 4th bathroom. Highlights include: *On-trend renovation *Impeccably maintained *5BR/4BA timeless interior design *Renovated downstairs bedroom with nearby full bathroom *Renovated second primary bedroom with its own wet bar and en suite bathroom, currently used as a media room *Renovated chef’s kitchen that includes Kitchen Aid stainless appliances, double convection self-cleaning ovens, dual-drawer dishwasher, warming drawer, microwave oven, retracting cooktop vent, and calacatta quartz countertops with waterfall edges *3 gas fireplaces *Resort-style backyard with pool, spa, newer built-in gas BBQ, firepit, gazebo, and multiple outdoor entertaining spaces *3-car attached garage with room to park up to 5 additional vehicles off-street *Corner lot location offering abundant street parking for large-scale events * Street frontage about 50-60% larger than that of most other homes in the community *Level lot with full usability of the 1/3+ acres *60-amp EV charger outlet in garage *Savings from solar energy system lease producing ~8500 kWh/yr *Newer washer/dryer *Upgraded HVAC system *Pool heater replaced *Wired for music on main floor plus outdoor music in place via speakers in 3 distinct outdoor areas *Beautiful stucco wall enclosing entire backyard *Lush, mature landscaping with i-Phone-controlled irrigation system and professional landscape lighting *Highly-rated and sought-after schools *Two parks a short walk away *Excellent restaurants and convenient shopping, including Victoria Gardens and Ontario Mills *Close proximity to the I-15 and 210 freeways and Ontario Int’l Airport. All of these aspects coalesce to effectuate a home that truly enhances the lives of its residents and guests.
| Subject | Average Home | Neighbourhood Ranking (121 Listings) | |
|---|---|---|---|
| Beds | 5 | 4 | 71% |
| Baths | 4 | 3 | 71% |
| Square foot | 3,563 | 2,655 | 82% |
| Lot Size | 15,500 | 9,221 | 86% |
| Price | $1.69M | $1.05M | 95% |
| Price per square foot | $474 | $421.5 | 70% |
| Built year | 1991 | 10001001 | 24% |
| HOA | |||
| Days on market | 195 | 157 | 71% |

