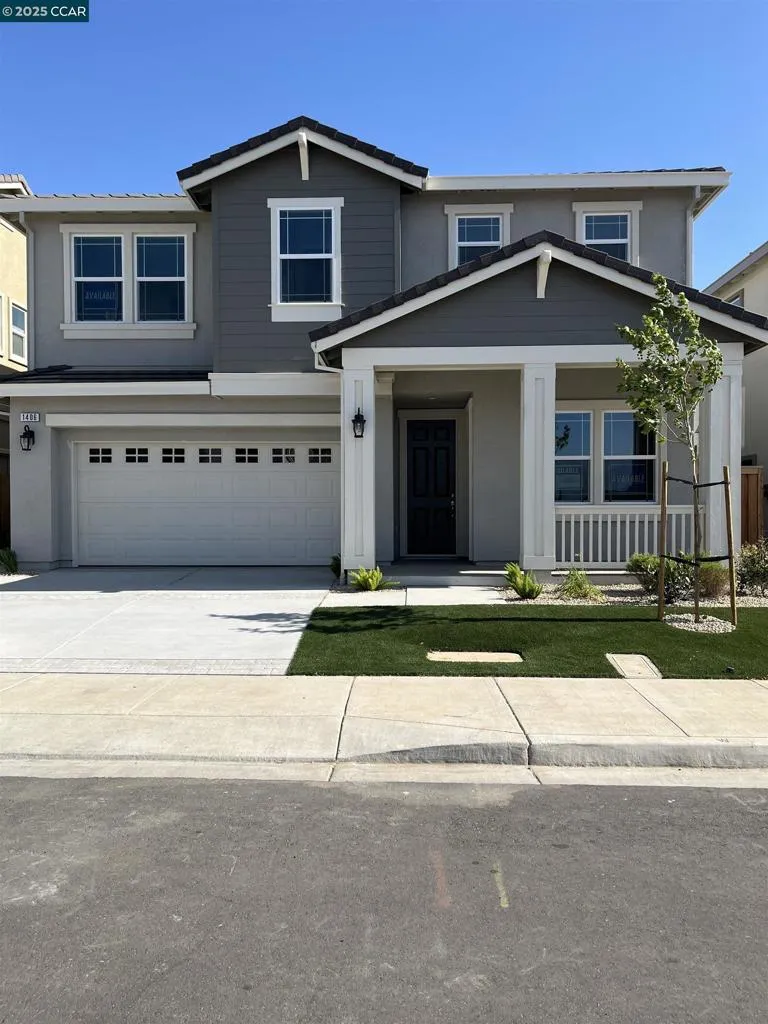1406 Cobblestone Drive, Pittsburg, California 94565, Pittsburg, - bed, bath

About this home
Welcome to your dream home! This brand-new, two-story residence offers 2,793 sq. ft. of thoughtfully designed space, including a Jr ADU with a private entrance, ideal for guests, multigenerational living, or extra income. The first floor features a seamless flow between the kitchen and great room, creating a warm, welcoming space for entertaining and everyday living. The kitchen shines with solid stone countertops, a striking chevron backsplash, and stainless steel appliances (microwave, stove, oven, and dishwasher). Warm wood laminate flooring and upgraded white Shaker cabinets add modern elegance throughout. Upstairs, you’ll find four bedrooms, a versatile loft space, and a luxurious primary suite with double sinks, a soaking tub, and a separate shower. With its modern finishes, spacious layout, and new construction charm, this home is a blank canvas, ready for your personal touch. Don’t miss your chance to make it yours and create cherished memories for years to come!
Price History
| Subject | Average Home | Neighbourhood Ranking (190 Listings) | |
|---|---|---|---|
| Beds | 5 | 3 | 88% |
| Baths | 4 | 2 | 93% |
| Square foot | 2,793 | 1,497 | 92% |
| Lot Size | 4,050 | 6,153 | 11% |
| Price | $815K | $580K | 90% |
| Price per square foot | $292 | $377 | 13% |
| Built year | 2025 | 1977 | 97% |
| HOA | |||
| Days on market | 148 | 155 | 45% |

