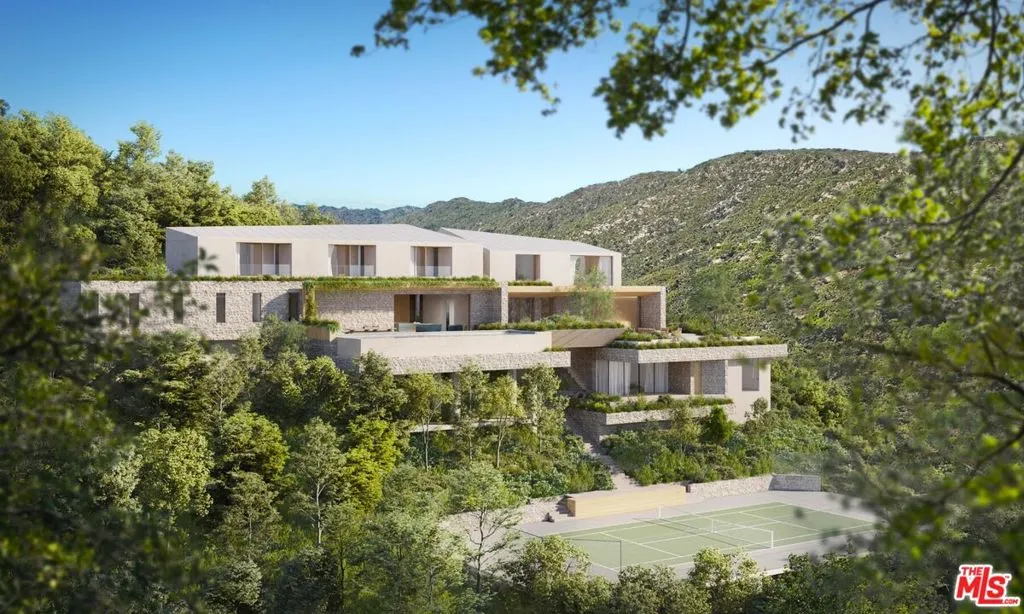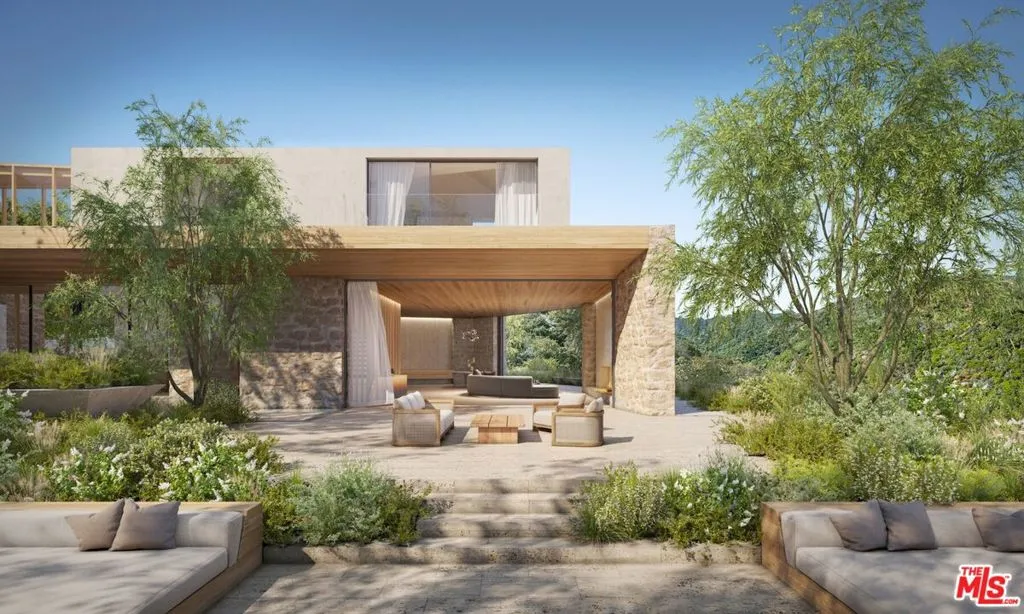1406 N Kenter Avenue, Los Angeles, California 90049, Los Angeles, - bed, bath

About this home
Introducing a 4.4 acre Brentwood estate with sweeping canyon, city, and ocean views hidden within an exclusive four-home gated community. This majestic property includes plans designed by renowned architecture firm BA Collective (Hagy Belzberg) to construct an approx 13,000 sf estate with a full-sized tennis court. The home is a carefully curated sanctuary for well-being, designed to utilize organic materials blending seamlessly into the natural surroundings. The plan includes a spectacular primary suite designed to capture both city and canyon views, first-class wellness center, indoor and outdoor dining spaces, and a sizable backyard and tennis court providing perfect opportunities for hosting galas and celebrations of all sizes. This is a truly unparalleled combination of world-class design, location, security, privacy, lot size, and views which cannot be matched elsewhere. The property can be delivered RTI (permits ready to issue). Renderings courtesy of Bloomimages. The existing home on the property is 2,160 square feet with 4 beds and 3 baths. 13,058 square feet represents the size of the permitted house, depicted in the renderings.
Price History
| Subject | Average Home | Neighbourhood Ranking (140 Listings) | |
|---|---|---|---|
| Beds | 7 | 4 | 96% |
| Baths | 11 | 4 | 97% |
| Square foot | 13,058 | 3,465 | 96% |
| Lot Size | 191,075 | 12,925 | 96% |
| Price | $9.5M | $4.17M | 85% |
| Price per square foot | $728 | $1,304 | 5% |
| Built year | 1962 | 1960 | 52% |
| HOA | |||
| Days on market | 231 | 177 | 78% |

