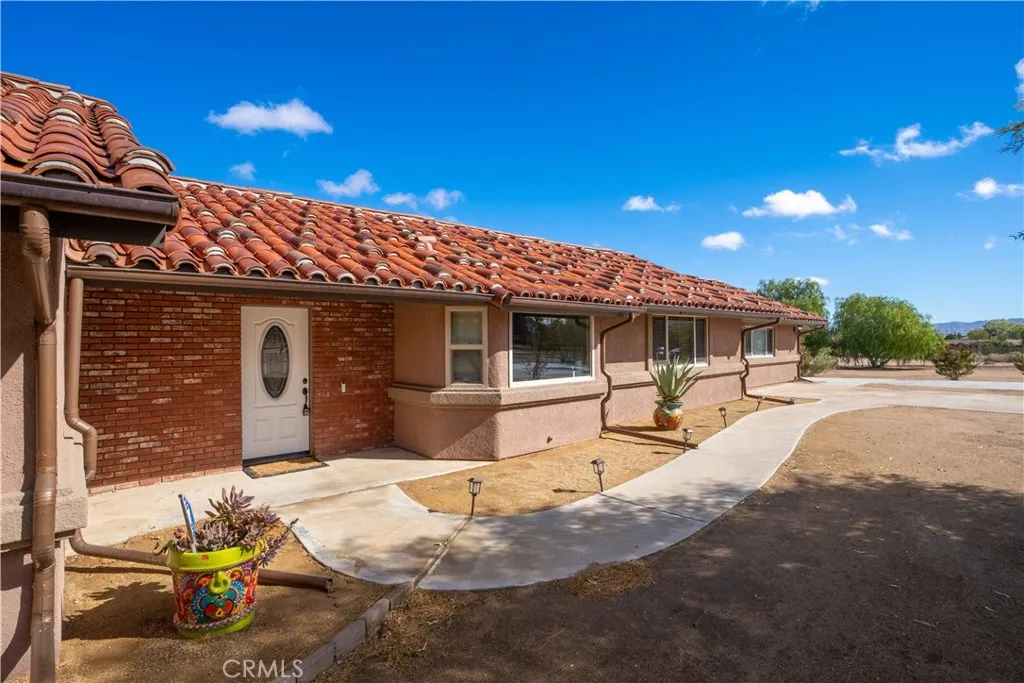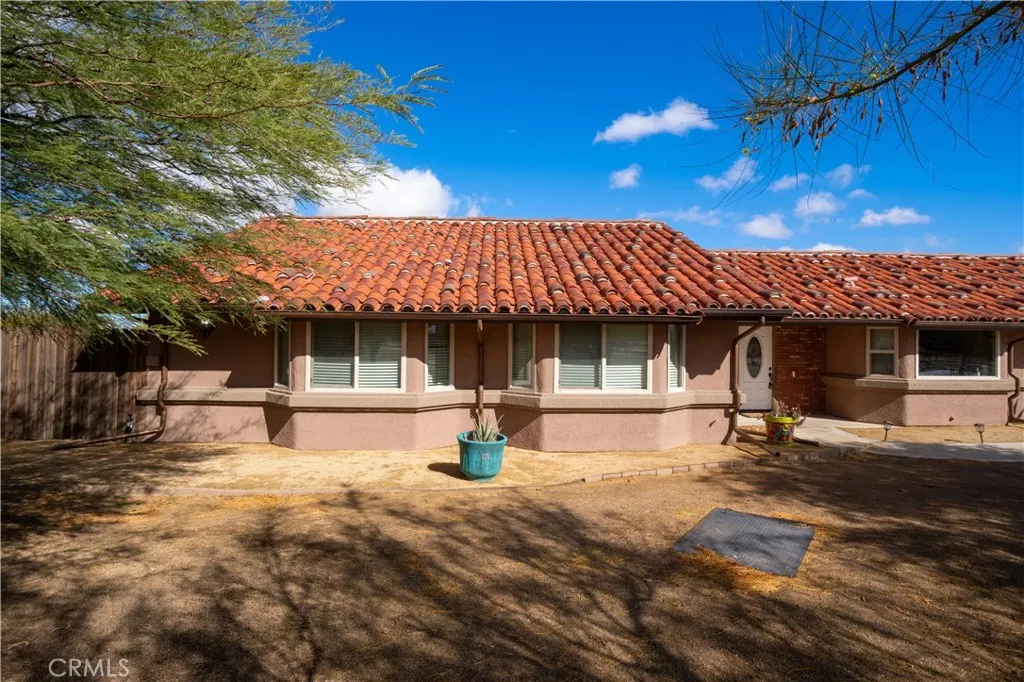14064 Tioga, Oak Hills, California 92344, Oak Hills, - bed, bath

ACTIVE$775,000
14064 Tioga, Oak Hills, California 92344
5Beds
3Baths
3,030Sqft
100,623.602Lot
Year Built
1988
Close
-
List price
$775K
Original List price
$775K
Price/Sqft
-
HOA
-
Days on market
-
Sold On
-
MLS number
HD25242636
Home ConditionGood
Features
ViewNeighborhood
About this home
Beautiful house with 5 bedrooms 2.5 baths, formal living room, large kitchen with granite counters and an open concept with a huge huge family room, inside laundry, it also offers 2 private office suites with built-in, solid wood desks and bookcases. Out back on over 2 acres of land there's a 4800 sq ft metal building/warehouse with two roll up doors, 220 electric amp panel but only wired for 60 and in addition there is also a detached oversized, finished 2 car garage with a 9ft door, 220 electric and 100 amp panel. The back area is fully fenced with wood for privacy. MUST SEE TO APPRECIATE!!!
Price History
Date
Event
Price
10/18/25
Listing
$775,000
Neighborhood Comparison
| Subject | Average Home | Neighbourhood Ranking (112 Listings) | |
|---|---|---|---|
| Beds | 5 | 4 | 83% |
| Baths | 3 | 3 | 50% |
| Square foot | 3,030 | 2,343 | 86% |
| Lot Size | 100,624 | 8,236 | 84% |
| Price | $775K | $530K | 87% |
| Price per square foot | $256 | $248 | 63% |
| Built year | 1988 | 2005 | 11% |
| HOA | |||
| Days on market | 17 | 173 | 1% |
Condition Rating
Good
Built in 1988, this property has undergone significant updates that make it move-in ready. The kitchen features granite countertops, updated stainless steel range/microwave, and recessed lighting, though the built-in oven appears older. Flooring throughout the home is a mix of clean tile and modern laminate wood-look, and the paint is fresh. While not a brand-new, high-end renovation, the updates are substantial and appear to have been done within the last 5-15 years, ensuring major components are functional and well-maintained, aligning with a 'Good' condition score.
Pros & Cons
Pros
Expansive Lot Size: The property boasts an impressive lot size of over 2 acres (100,623.6 sq ft), offering significant space, privacy, and potential for various outdoor activities or future development.
Versatile Outbuildings: Includes a substantial 4800 sq ft metal building/warehouse with two roll-up doors and a detached oversized, finished 2-car garage with a 9ft door and 100 amp panel, providing immense utility for business, storage, or hobbies.
Dedicated Home Offices: The presence of two private office suites with built-in solid wood desks and bookcases is a highly desirable feature, catering perfectly to remote work or home-based business needs.
Spacious Interior Layout: With 5 bedrooms, 2.5 baths, 3030 sq ft of living space, a formal living room, and a 'huge huge family room,' the home offers ample room for a large family and entertaining.
Modern Kitchen Amenities: The large kitchen features granite counters, providing a contemporary and functional space for cooking and dining.
Cons
Warehouse Electrical Limitation: While the 4800 sq ft warehouse has a 220 electric amp panel, it is currently wired for only 60 amps, which may limit its full potential for heavy-duty machinery or extensive power needs without an upgrade.
Property Age: Built in 1988, the home is over 35 years old, suggesting that some original systems or components may be nearing the end of their lifespan and could require future maintenance or upgrades.
Listing Price Discrepancy: The current listing price is 5% above the estimated property value, which could indicate it is priced slightly high relative to current market valuations, potentially affecting buyer interest.

