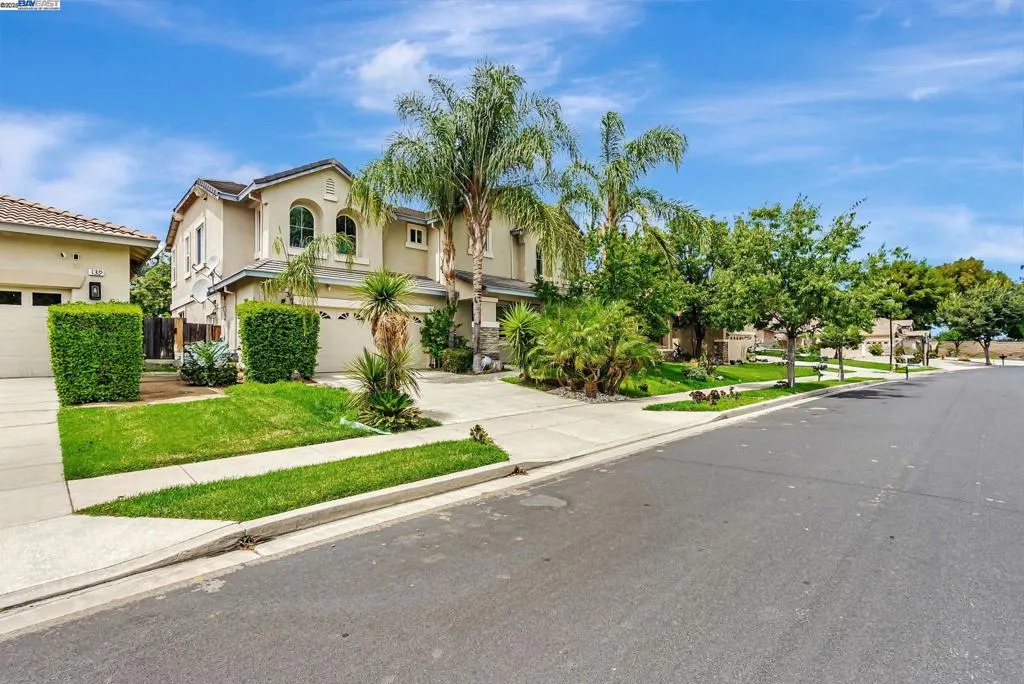141 Pescara Blvd, Brentwood, California 94513, Brentwood, - bed, bath

About this home
Welcome to your dream home! This stunning 4-bedroom, 2.5-bathroom gem boasts an impressive 3,293 square feet of living space, offering the perfect blend of luxury and comfort. Step into the grandeur of the large, high-ceiling entrance that welcomes you with an air of elegance and sophistication. As you explore this exceptional residence, you'll be captivated by the spacious and inviting living areas, designed to accommodate all your needs. The open-concept layout seamlessly connects the living room, dining area, and kitchen, creating an ideal space for entertaining guests or enjoying quality time with your family. Retreat to the massive master bedroom, where comfort and relaxation await. The walk-in closet is sure to impress with its generous size, providing plenty of space for all your wardrobe essentials and more. The additional three bedrooms offer versatility and can be utilized as guest rooms, home offices, or whatever suits your needs best. With plenty of natural light throughout the house, every room feels warm and inviting. Located in a sought-after neighborhood, this home is conveniently close to all the amenities.
Nearby schools
Price History
| Subject | Average Home | Neighbourhood Ranking (263 Listings) | |
|---|---|---|---|
| Beds | 4 | 4 | 50% |
| Baths | 3 | 3 | 50% |
| Square foot | 3,293 | 2,206 | 89% |
| Lot Size | 6,739 | 6,948 | 47% |
| Price | $946K | $793K | 77% |
| Price per square foot | $287 | $355 | 11% |
| Built year | 2006 | 10011001 | 75% |
| HOA | |||
| Days on market | 9 | 160 | 0% |

