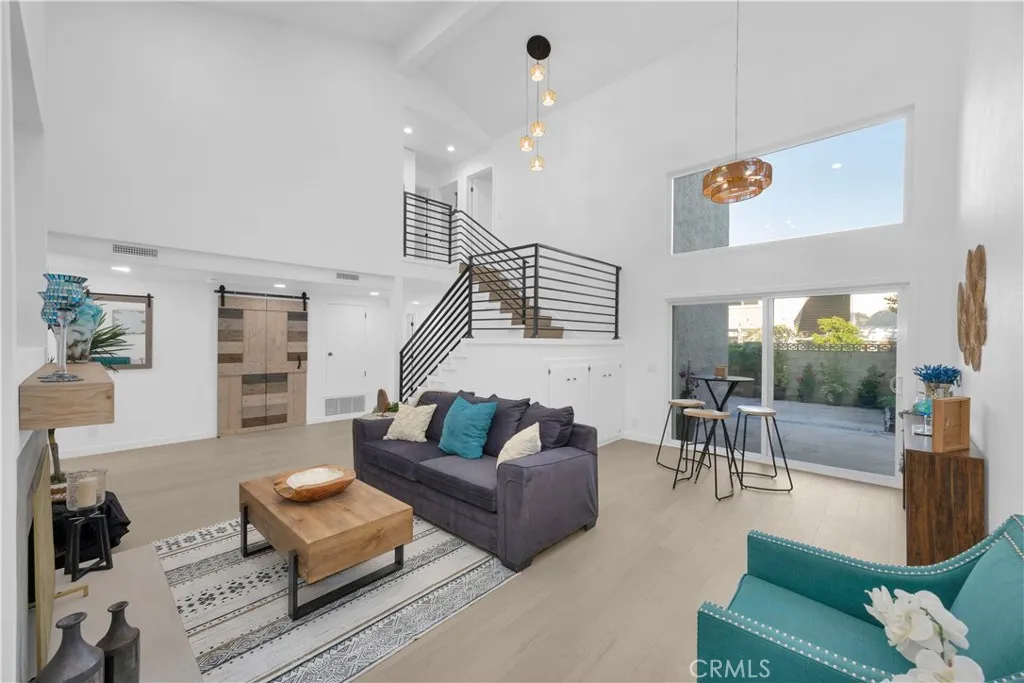14116 Baker Street, Westminster, California 92683, Westminster, - bed, bath

About this home
Best in class, stunning, dramatic, drop dead gorgeous...call it whatever you want to...this beauty guarantees not to disappoint! This large 1,888 square foot patio home - the Manchester Model with jaw dropping ceiling heights - has just completed a bold, striking looking remodel. 4 bedrooms (main floor bedroom currently used as office) 3 remodeled bathrooms with designer touches like you are in a 4 star hotel, huge living room with vaulted ceiling, concrete fireplace with driftwood mantel, new modern wrought iron staircase, impressive lighting with access to rear patio. Large remodeled kitchen, with abundant cabinetry, quartz countertops, new stainless steel appliances(slide in range with wifi/air fry) open to spacious dining room with access to back patio. New dual pane windows/patio doors, new AC/FAU/ducting, new hot water heater, new waterproof hybrid flooring throughout, new lighting etc. Direct access 2 car garage. With its very desirable location within the community, and backing up to a quiet gentle greenbelt too, makes this a reimagined stunner for the ages. (This objectively accurate description is "I" talking, not A.I. - True). Just check out the pics and come see it for yourself, you can't help but agree. Westminster Village is an amazing beautiful community with streams, water features, walking paths, playground, and greenbelts, and amenities - pools, spa, tennis, clubhouse, etc - and crazy LOW HOA FEES ($375/M) that even includes earthquake, fire, and walls-in insurance, roof, exterior paint, and more.
Nearby schools
Price History
| Subject | Average Home | Neighbourhood Ranking (156 Listings) | |
|---|---|---|---|
| Beds | 4 | 4 | 50% |
| Baths | 3 | 2 | 61% |
| Square foot | 1,888 | 1,582 | 64% |
| Lot Size | 2,701 | 6,508 | 5% |
| Price | $1.13M | $1.1M | 52% |
| Price per square foot | $596 | $671 | 27% |
| Built year | 1973 | 1962 | 84% |
| HOA | $375 | 0% | |
| Days on market | 17 | 132 | 1% |

