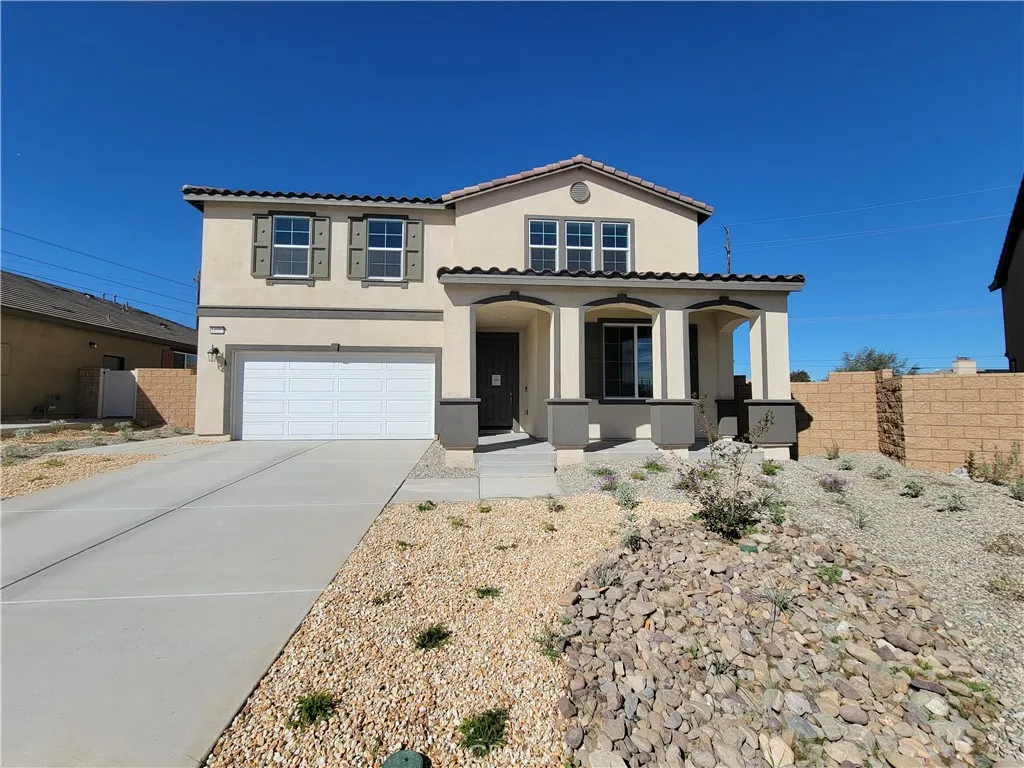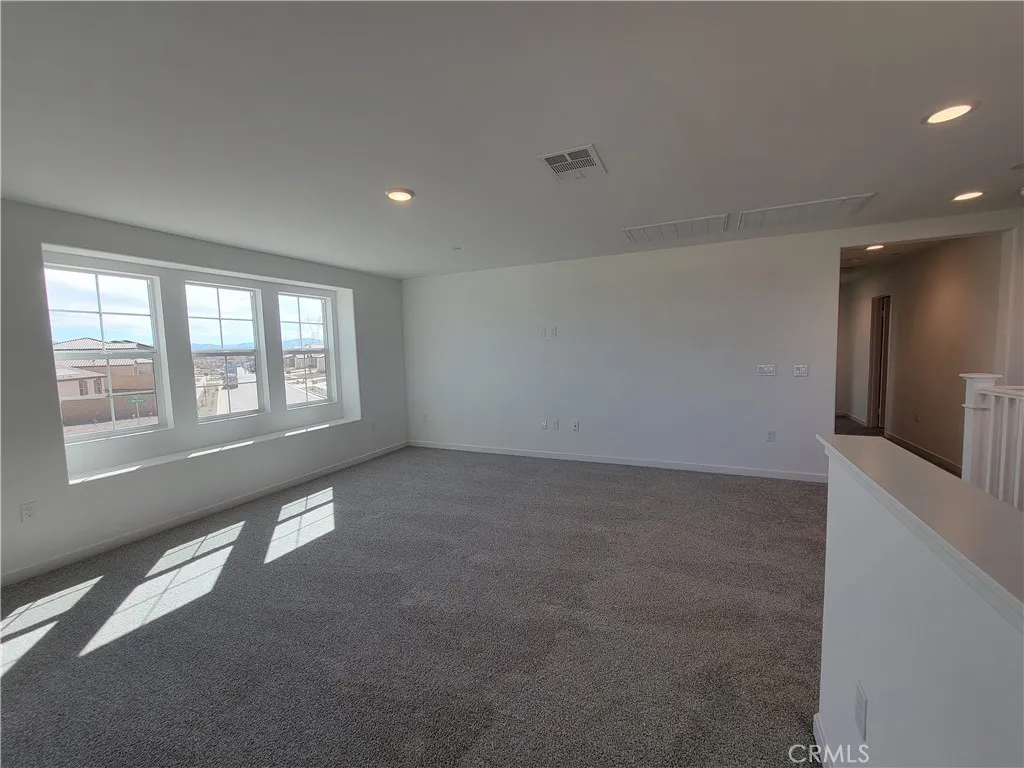14122 Hartford Street, Hesperia, California 92345, Hesperia, - bed, bath

ACTIVE$589,758
14122 Hartford Street, Hesperia, California 92345
4Beds
3Baths
2,650Sqft
11,525Lot
Year Built
2025
Close
-
List price
$590K
Original List price
$576K
Price/Sqft
-
HOA
-
Days on market
-
Sold On
-
MLS number
IG25202451
Home ConditionExcellent
Features
View-
About this home
Discover the two stylish floors with the appealing Tourmaline plan. The main level boasts an open layout with a generous dining area, a well-appointed kitchen with a center island and a spacious great room & a bedroom and bathroom. Upstairs, an impressive primary suite features a roomy walk-in closet and a private bath. Two additional bedrooms, a bath, a laundry and a loft round out the second floor. Seasons at Topaz has three floor plans to choose from and a huge inventory of finished homes to tour and choose from. Visit Seasons at Topaz Hesperia location today.
Price History
Date
Event
Price
10/26/25
Price Change
$589,758+1.0%
10/12/25
Price Change
$583,758+0.2%
10/04/25
Price Change
$582,756-0.2%
09/27/25
Price Change
$583,954+1.4%
09/08/25
Listing
$575,953
Neighborhood Comparison
| Subject | Average Home | Neighbourhood Ranking (112 Listings) | |
|---|---|---|---|
| Beds | 4 | 4 | 50% |
| Baths | 3 | 3 | 50% |
| Square foot | 2,650 | 2,343 | 73% |
| Lot Size | 11,525 | 8,236 | 58% |
| Price | $590K | $530K | 67% |
| Price per square foot | $223 | $248 | 32% |
| Built year | 2025 | 2005 | 82% |
| HOA | |||
| Days on market | 58 | 174 | 4% |
Condition Rating
Excellent
This property is a brand-new construction, built in 2025, and is explicitly described as 'newly built.' The images confirm pristine conditions throughout, featuring modern design elements such as new grey carpeting, recessed lighting, and contemporary finishes in the kitchen and bathrooms. The kitchen boasts white shaker cabinets, dark countertops, stainless steel appliances, and a center island, while bathrooms showcase modern vanities and tiled showers. All components are new, meeting current quality standards with no deferred maintenance.
Pros & Cons
Pros
New Construction: Built in 2025, this brand-new home offers modern design, up-to-date building codes, and reduced immediate maintenance concerns for buyers.
Thoughtful & Versatile Floor Plan: The 'Tourmaline plan' features an open layout, a convenient main-level bedroom and bathroom, and an upstairs loft, providing flexibility for various living arrangements.
Well-Appointed Kitchen: The kitchen boasts a center island and is described as 'well-appointed,' suggesting modern finishes and a functional space for cooking and entertaining.
Spacious Primary Suite: The impressive primary suite includes a roomy walk-in closet and a private bath, offering a comfortable and private retreat for homeowners.
Generous Lot Size: With a lot size of 11,525 sqft, the property provides ample outdoor space for landscaping, recreation, or potential future enhancements.
Cons
Future Availability: The 'on_market_date' and 'modified_timestamp' in 2025 indicate this is likely a pre-sale or under-construction property, which may not suit buyers needing immediate occupancy.
No Designated View: The property explicitly states 'view: None,' which could be a drawback for buyers prioritizing scenic outlooks or premium views.
Listing Price Above Estimated Value: The current listing price of $589,758 is higher than the estimated property value of $582,938.79, potentially suggesting it is priced slightly above current market estimations.

