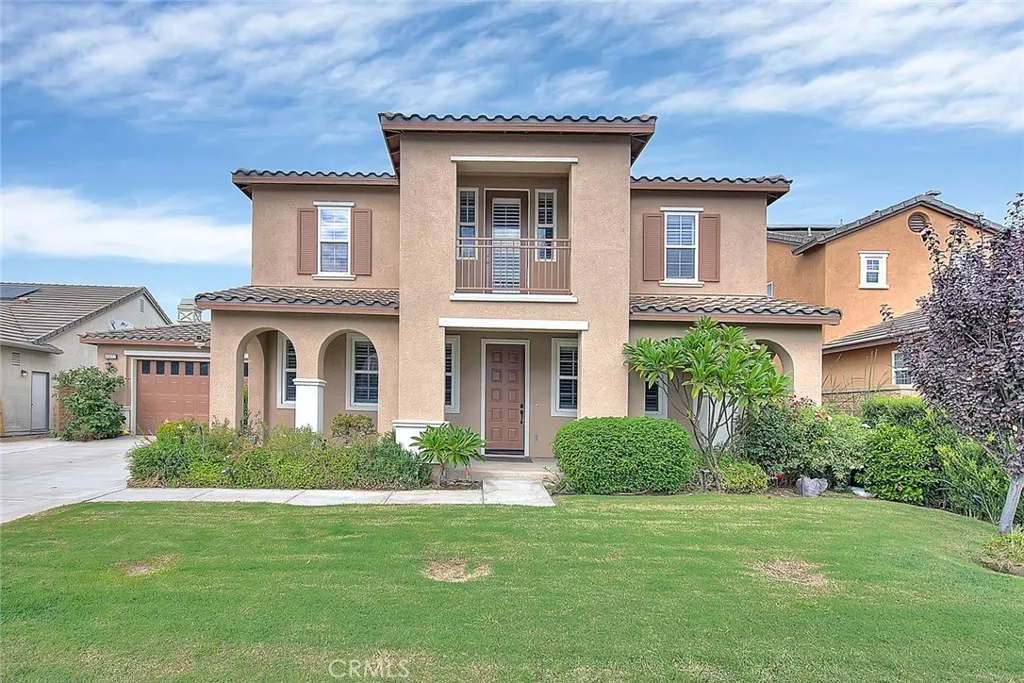14122 Springwater, Eastvale, California 92880, Eastvale, - bed, bath

About this home
Welcome to this beautiful upgraded and maintained home located in the heart of Eastvale. Stunning 5 bedrooms, 4 bathrooms ( 1 bedroom, 1 bath down stairs) plus large loft upstairs. 4 car tandem garage. New interior paint. Double pan windows, plantation shutters, paid-off 34 solar panel system. The bright living room with lots of natural light. Very open and airy floor plan. The formal dining room has easy access to the Butler’s pantry and kitchen. Gourmet kitchen with granite counter tops, center island, new double oven, new cooktop, new dishwasher, plenty of cabinet space and large walk-in pantry, recessed lighting. Kitchen open to the large family room with fireplace. The primary suite is a true retreat with his and her walk-in closets, master bath, deep soaking jetted tub, separate shower and dual vanity sinks. Upstairs you will also find 3 additional bedrooms, 2 full baths, large laundry room contains a sink and ample storage cabinets, private backyard feature stamped concrete and plenty of grass area, mature landscaping and a storage shed. Relax and enjoy the tranquil backyard, perfect for entertaining. Convenient location close to school, park, shopping center, easy access to 60, 15, 71, 91 freeway.
Nearby schools
Price History
| Subject | Average Home | Neighbourhood Ranking (156 Listings) | |
|---|---|---|---|
| Beds | 5 | 5 | 50% |
| Baths | 4 | 3 | 66% |
| Square foot | 3,747 | 2,992 | 81% |
| Lot Size | 9,148 | 7,405 | 85% |
| Price | $1.08M | $968K | 75% |
| Price per square foot | $288 | $330 | 20% |
| Built year | 2005 | 2006 | 41% |
| HOA | $17 | 0% | |
| Days on market | 20 | 152 | 1% |

