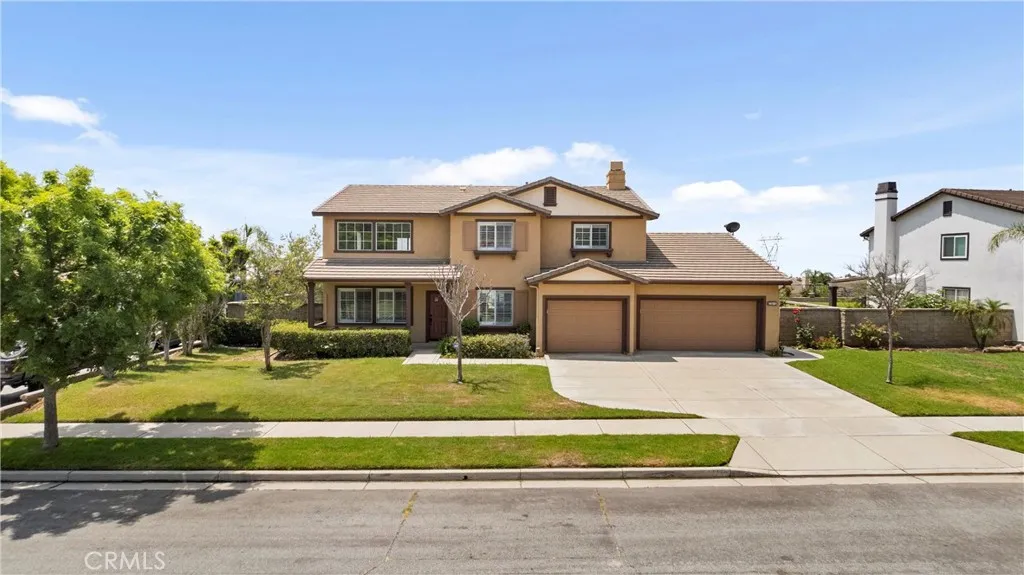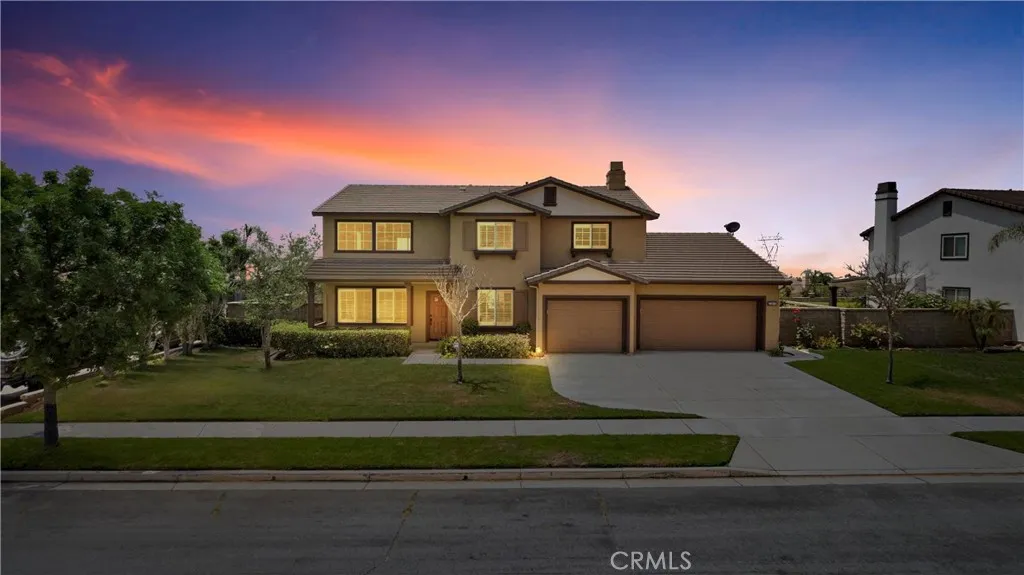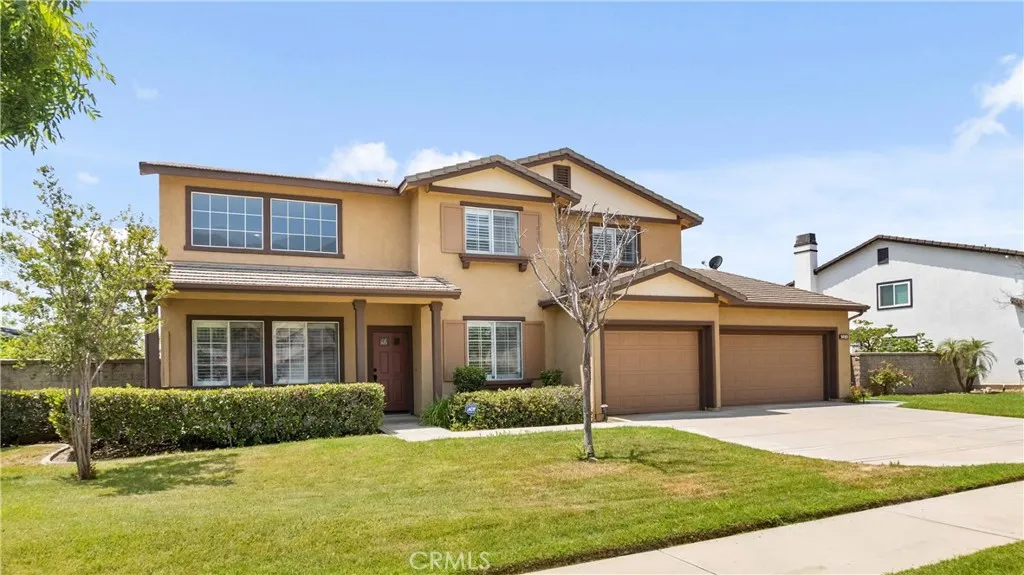14181 Vai Brothers Drive, Rancho Cucamonga, California 91739, Rancho Cucamonga, - bed, bath

About this home
*** AMAZING VALUE, PRICE REDUCED $50,000! RELOCATION FORCES MOVE AND QUICK ESCROW! *** Welcome to the prestigious neighborhood of Sheridan Estates, nestled in the foothills of Rancho Cucamonga. Set on an immense 0.3-acre lot, this property features magnificent mountain and valley views from every room. This breathtaking, fully remodeled home offers $250k in upgrades! Upon entry you’re greeted with high ceilings as you step into the living room. Wood shutters adorn the windows throughout the home, as well as beautiful crown molding on the ceilings. Stunning laminate floors lead you through the lower level as you continue to the formal dining room. Enjoy hosting guests in this private room with convenient access to the kitchen. This kitchen is gorgeous and has been tastefully updated with soft closing cabinets, quartz countertops, a 9 ft. island, a chic backsplash, under cabinet lighting and Kitchen Aid appliances. A convenient open floor plan leads directly to the expansive family room. Here you’ll find vast amounts of space for entertaining, wall built-ins, and a cozy fireplace. Also located downstairs is the laundry room with ample cabinet storage, a bedroom, and a charming full bathroom. Heading upstairs you’ll find the loft, a great spot for an office, bonus room, or play area. Down the hall are 2 well-sized bedrooms, (each with walk-in closets), a tastefully remodeled bathroom with a marble shower, a vanity with granite countertops and exquisite finishes. French doors lead you into the primary suite, offering incredible valley views, his and her walk-in closets, and a fully remodeled en-suite bathroom. This bathroom has much to desire with a spacious marble walk-in shower, (equipped with dual shower heads and a bench seat), and a dual sink vanity with granite countertops. Enjoy throwing parties in your beautifully manicured backyard, with sensational city views, a BBQ area, gazebo, retractable sunshade, and numerous fruit trees. There is plenty of room to make this space your own by building a pool, ADU or guest house if desired. This home was recently painted on the interior and exterior, is equipped with a security system, has a newer water heater, 2 upgraded AC units, and a newer outdoor sprinkler system and water pressure regulator. Located within the award-winning Etiwanda School District, close to parks and the 210/15 freeways, you’ll find comfort, convenience and peace of mind when purchasing this home, come see it today!
| Subject | Average Home | Neighbourhood Ranking (123 Listings) | |
|---|---|---|---|
| Beds | 4 | 4 | 50% |
| Baths | 3 | 3 | 50% |
| Square foot | 3,246 | 2,695 | 73% |
| Lot Size | 12,972 | 9,221 | 75% |
| Price | $1.35M | $1.05M | 83% |
| Price per square foot | $416 | $420 | 49% |
| Built year | 1999 | 10001001 | 45% |
| HOA | |||
| Days on market | 140 | 158 | 40% |

