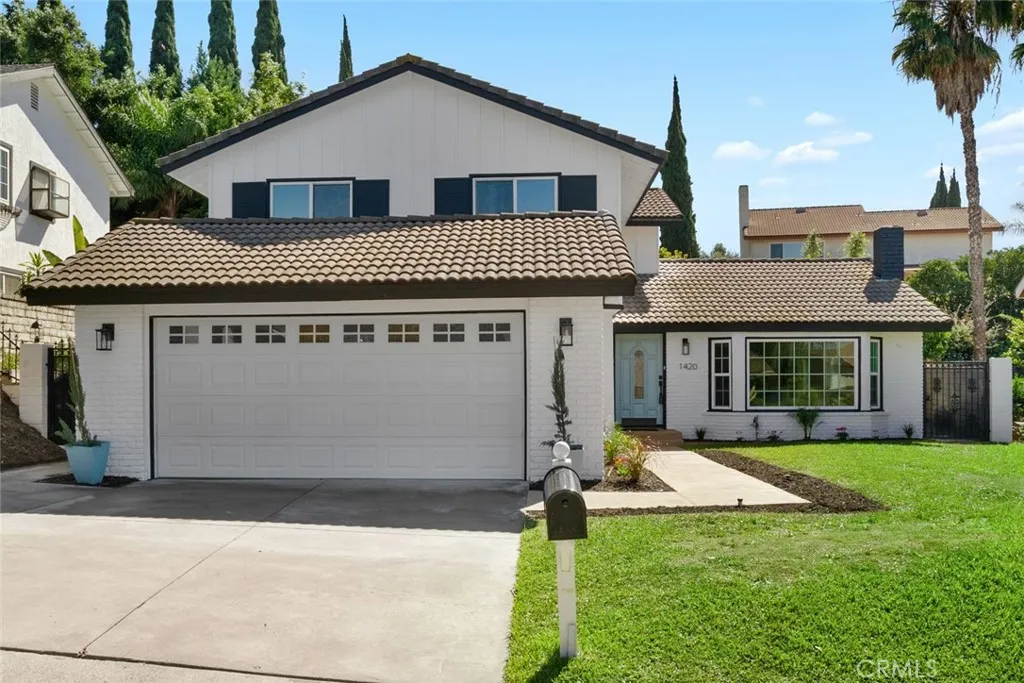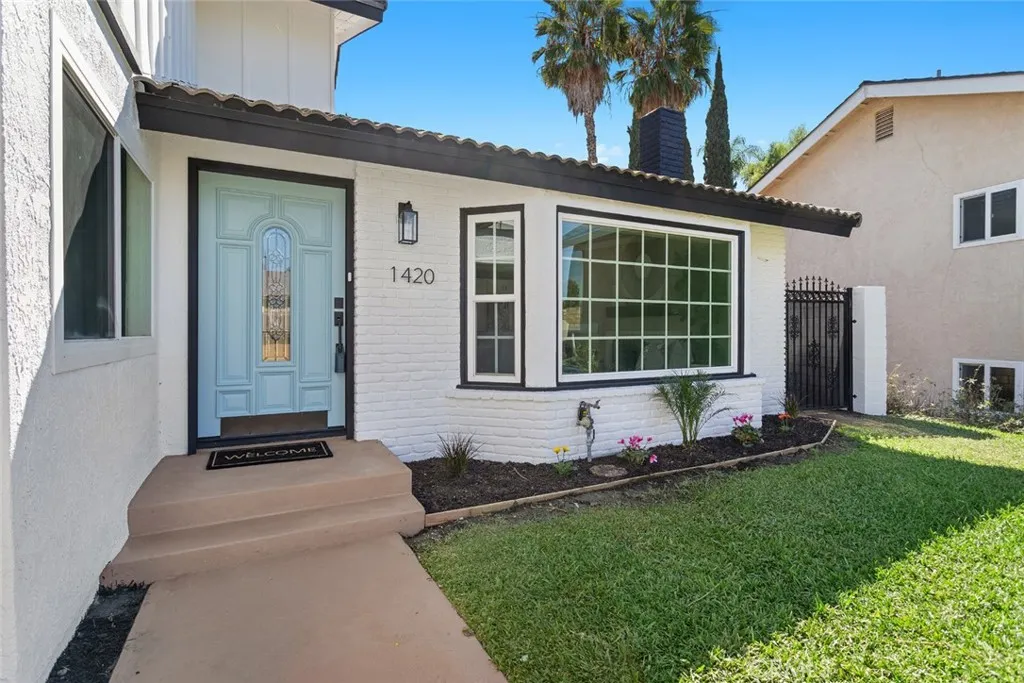1420 Pine Tree Court, La Habra, California 90631, La Habra, - bed, bath

About this home
DON’T MISS OUT on this recently updated and spacious TURNKEY home located in a quiet cul-de-sac in one of the most coveted neighborhoods of La Habra! To start off, this home boasts 4 bedrooms and 3 bathrooms including a large master suite with its own luxurious master bathroom and walk-in closet! Throughout the home you'll find LED recess lighting, premium water-proof laminate flooring, a stunning open-concept kitchen containing high-end quartz countertops, a center island with a waterfall finish, a farmhouse sink overlooking the backyard and white shaker cabinets with self-closing drawers! Also, along with the remodeled kitchen there will be a full high-end stainless steel appliance package and wine fridge included! Then, there is a wet bar containing high-end quartz countertops, a sink and white shaker cabinets right next to the cozy living area making the entire space perfect for entertaining days/nights! For the exterior, the front yard contains an attractive curb appeal and a walkway that leads to the inviting front entry while the spacious backyard contains a patio area and freshly laid sod making the entire yard a great space for future family gatherings! In addition, this home offers high efficiency dual-pane vinyl windows throughout and central air/heating! To top it all off, this home is conveniently located within walking distance of multiple shopping centers, such as the Imperial Promenade and the La Habra Market Place, and within minutes of the Westridge Golf Club, Brea Mall and Downtown Brea which both contain beloved restaurants, shops, entertainment and more!
Price History
| Subject | Average Home | Neighbourhood Ranking (139 Listings) | |
|---|---|---|---|
| Beds | 4 | 4 | 50% |
| Baths | 3 | 2 | 62% |
| Square foot | 2,416 | 1,696 | 75% |
| Lot Size | 10,150 | 7,488 | 75% |
| Price | $1.39M | $1M | 81% |
| Price per square foot | $575 | $589 | 46% |
| Built year | 1979 | 9795980 | 90% |
| HOA | |||
| Days on market | 19 | 165 | 1% |

