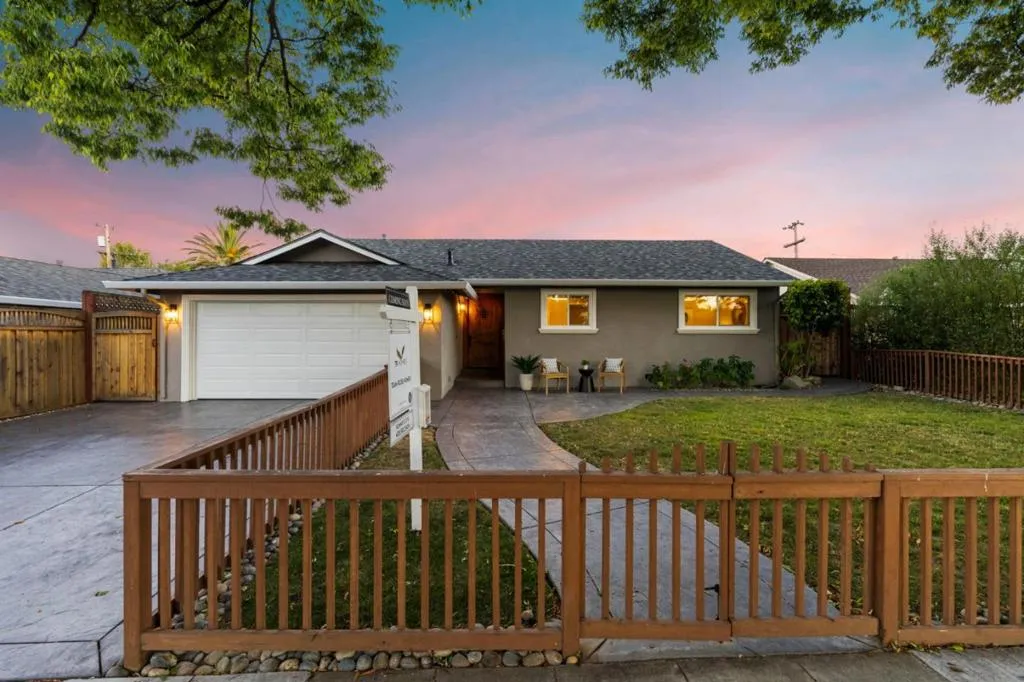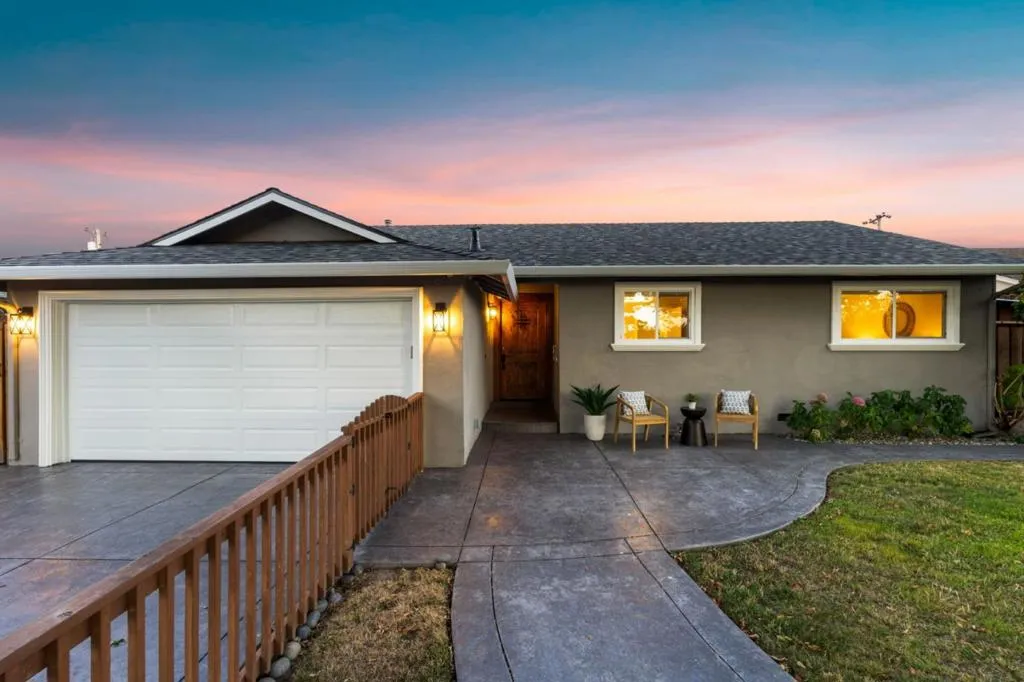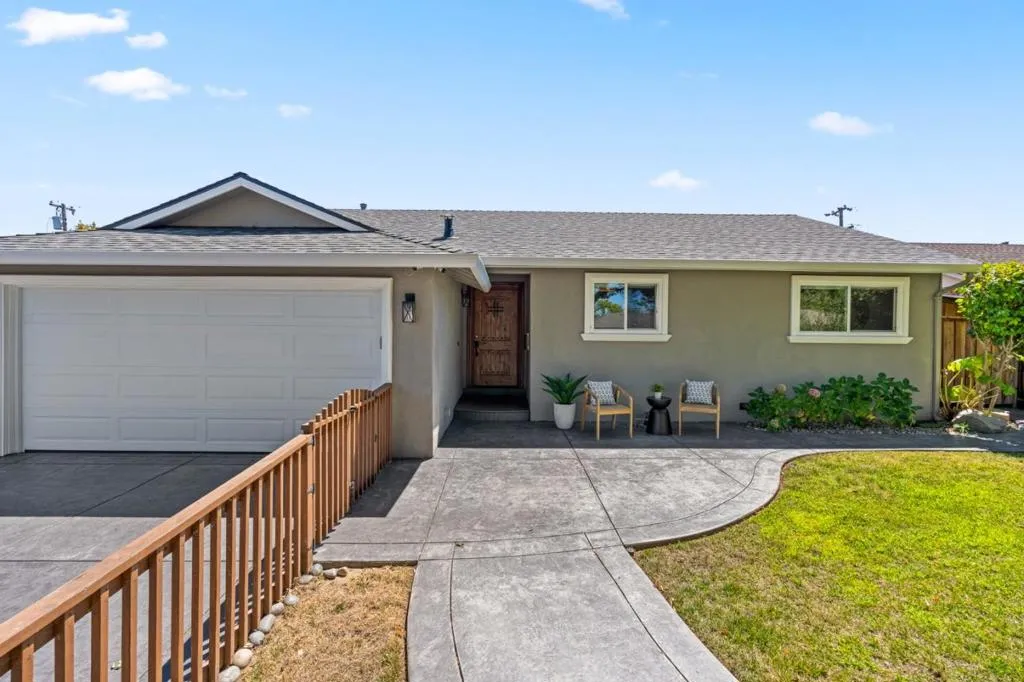1422 Melwood Drive, San Jose, California 95118, San Jose, - bed, bath

About this home
This one has the WOW factor and then some. Gorgeous single-story home in a dream-like, tree-lined Cambrian neighborhood that feels private, yet puts you just minutes from great schools, shopping, and your favorite weekend food spots. The heart of the home is the chefs kitchen, with a massive island wrapped in sleek white waterfall countertops where recipes turn into unforgettable meals. The open floor plan seamlessly connects the kitchen, dining, and living areas, making it easy to cook, dine, and relax in one inviting space. When you need a little more room to spread out, the enclosed patio offers a versatile retreat with its own split A/C unit - perfect for a rec room, home office, or private guest suite. Now, the backyard: truly an entertainers dream. It is in a league of its own. Stamped concrete, vibrant turf, and a collection of fruit trees make it both stunning and low-maintenance. Ambient lighting sets the mood as the sun goes down. Fire up the grill in your fully equipped outdoor kitchen, complete with storage cabinets, counter space, and sink. Then gather under the gazebo and around the fire-pit for long, cozy conversations beneath the stars. Every detail is dialed-in and ready to go. This is the kind of home that makes every day feel like a staycation. Dont miss it!
Price History
| Subject | Average Home | Neighbourhood Ranking (62 Listings) | |
|---|---|---|---|
| Beds | 3 | 3 | 50% |
| Baths | 2 | 2 | 50% |
| Square foot | 1,475 | 1,426 | 57% |
| Lot Size | 6,254 | 6,300 | 43% |
| Price | $1.9M | $1.64M | 83% |
| Price per square foot | $1,287 | $1,136 | 79% |
| Built year | 1960 | 1961 | 44% |
| HOA | |||
| Days on market | 81 | 136 | 33% |

